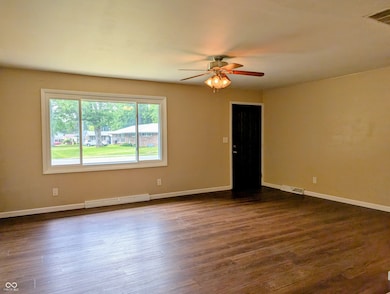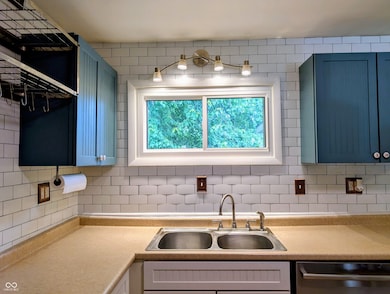
312 Harms St North Vernon, IN 47265
Highlights
- Ranch Style House
- No HOA
- Screened Patio
- Wood Flooring
- 1 Car Attached Garage
- Shed
About This Home
As of July 2025Conveniently located at 312 Harms ST, NORTH VERNON, IN, this single-family residence in Jennings County presents an opportunity to own a piece of classic Americana. Built in 1956, this three bedroom home holds timeless appeal and awaits your personal touch. New laminate flooring and fresh paint in the main living area offers an updated look, while original hardwood flooring in the bedrooms helps to retain the classic charm. The living area offers 1161 square feet of space, providing a comfortable environment for relaxation and daily living. Imagine arranging your favorite furniture to create an inviting atmosphere, perfect for quiet evenings or entertaining friends. Outside, the generous 10500 square foot lot provides ample space for outdoor activities. Envision creating your own backyard oasis, in this fenced tree shaded area. Or relax in the enclosed patio while overlooking the peaceful surroundings. This single-story home offers a convenient layout, designed for ease of living. This property is a wonderful opportunity to create the home you've always dreamed of. Sellers are offering a Home warranty from America's Preferred Home Warranty Company upon request with a satisfactory offer.
Last Agent to Sell the Property
F.C. Tucker Real Estate Experts License #RB14025505 Listed on: 06/04/2025

Home Details
Home Type
- Single Family
Est. Annual Taxes
- $1,108
Year Built
- Built in 1956
Parking
- 1 Car Attached Garage
Home Design
- Ranch Style House
- Block Foundation
- Stone
Interior Spaces
- 1,161 Sq Ft Home
- Combination Kitchen and Dining Room
- Attic Access Panel
Kitchen
- Gas Oven
- Built-In Microwave
Flooring
- Wood
- Luxury Vinyl Plank Tile
Bedrooms and Bathrooms
- 3 Bedrooms
- 1 Full Bathroom
Laundry
- Dryer
- Washer
Outdoor Features
- Screened Patio
- Shed
- Playground
Schools
- Jennings County Middle School
- Jennings County High School
Additional Features
- 10,500 Sq Ft Lot
- Forced Air Heating and Cooling System
Community Details
- No Home Owners Association
- Jennings Subdivision
Listing and Financial Details
- Tax Lot 40-12-04-140-062.000-004
- Assessor Parcel Number 401204140062000004
- Seller Concessions Offered
Ownership History
Purchase Details
Home Financials for this Owner
Home Financials are based on the most recent Mortgage that was taken out on this home.Purchase Details
Home Financials for this Owner
Home Financials are based on the most recent Mortgage that was taken out on this home.Purchase Details
Similar Homes in North Vernon, IN
Home Values in the Area
Average Home Value in this Area
Purchase History
| Date | Type | Sale Price | Title Company |
|---|---|---|---|
| Interfamily Deed Transfer | -- | None Available | |
| Warranty Deed | -- | None Available | |
| Quit Claim Deed | -- | None Available | |
| Interfamily Deed Transfer | -- | None Available |
Mortgage History
| Date | Status | Loan Amount | Loan Type |
|---|---|---|---|
| Open | $74,444 | VA | |
| Closed | $73,909 | VA |
Property History
| Date | Event | Price | Change | Sq Ft Price |
|---|---|---|---|---|
| 07/08/2025 07/08/25 | Sold | $190,000 | +0.1% | $164 / Sq Ft |
| 06/07/2025 06/07/25 | Pending | -- | -- | -- |
| 06/04/2025 06/04/25 | For Sale | $189,900 | +160.1% | $164 / Sq Ft |
| 06/02/2015 06/02/15 | Sold | $73,000 | -2.5% | $63 / Sq Ft |
| 04/20/2015 04/20/15 | Pending | -- | -- | -- |
| 02/09/2015 02/09/15 | For Sale | $74,900 | -- | $65 / Sq Ft |
Tax History Compared to Growth
Tax History
| Year | Tax Paid | Tax Assessment Tax Assessment Total Assessment is a certain percentage of the fair market value that is determined by local assessors to be the total taxable value of land and additions on the property. | Land | Improvement |
|---|---|---|---|---|
| 2024 | $1,107 | $110,700 | $13,800 | $96,900 |
| 2023 | $1,068 | $106,400 | $13,800 | $92,600 |
| 2022 | $997 | $99,900 | $13,800 | $86,100 |
| 2021 | $887 | $90,600 | $13,800 | $76,800 |
| 2020 | $742 | $85,800 | $13,800 | $72,000 |
| 2019 | $640 | $80,700 | $13,800 | $66,900 |
| 2018 | $513 | $74,900 | $13,800 | $61,100 |
| 2017 | $469 | $71,600 | $13,800 | $57,800 |
| 2016 | $477 | $73,600 | $13,800 | $59,800 |
| 2014 | $82 | $70,000 | $13,800 | $56,200 |
Agents Affiliated with this Home
-
Arlene Marion

Seller's Agent in 2025
Arlene Marion
F.C. Tucker Real Estate Experts
(812) 346-5881
44 in this area
128 Total Sales
-
Daniel Smith

Buyer's Agent in 2025
Daniel Smith
F.C. Tucker Real Estate Experts
(812) 592-5441
29 in this area
76 Total Sales
-
Jerry Lamb

Seller's Agent in 2015
Jerry Lamb
Coldwell Banker Martin Miller Lamb
(812) 346-5881
72 in this area
172 Total Sales
Map
Source: MIBOR Broker Listing Cooperative®
MLS Number: 22043020
APN: 40-12-04-140-062.000-004
- 238 Norris Ave
- 100 Durbin St
- 379 S Monroe St
- 112 Sunnyside Dr
- 304 Oakridge Dr
- 13 Thomas St
- 0 W Walnut St Unit MBR22050857
- 150 W Walnut St
- 26 Oakwood Ave
- 219 Park Ave
- 25 W Chestnut St
- 43 W Main St
- 321 S State St
- 3 S State St
- 310 Tiffany Ln
- 55 S County Road 110 W
- 46 Noon Dr
- 0 W Cr 100 N Unit MBR22010725
- 24 David Dr
- 201 W Hayden Pike






