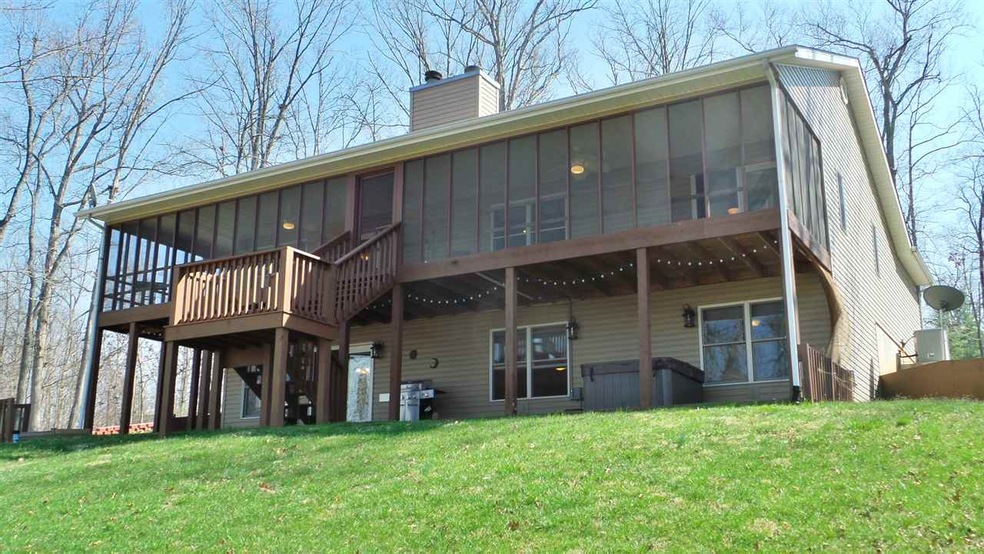
312 Hickory Hill Ln Benton, KY 42025
Estimated Value: $447,000 - $562,000
Highlights
- Private Dock
- Multiple Fireplaces
- Great Room
- Waterfront
- Pole Barn
- Screened Porch
About This Home
As of June 2015Kentucky Lake! It's Not Just A Place It's A Lifestyle! Waterfront home with private setting on 2 acres with 206 feet of water frontage. Covered dock has swim platform and 2 jet ski platforms. Gentle slope to waters edge. Covered screen porch and a covered patio. LAKESIDE RETREAT has a main level kitchen with large dining area and great room. Plus lower level kitchen with a large family room and game area. 40x50 Shop with concrete floors for your water toys and an additional 24x30 shop and garage. $359,000.
Home Details
Home Type
- Single Family
Est. Annual Taxes
- $4,031
Year Built
- Built in 2002
Lot Details
- 2 Acre Lot
- Lot Dimensions are 200x440x206x423
- Waterfront
Home Design
- Frame Construction
- Shingle Roof
- Vinyl Siding
Interior Spaces
- 1-Story Property
- Tray Ceiling
- Sheet Rock Walls or Ceilings
- Ceiling Fan
- Skylights
- Multiple Fireplaces
- Gas Log Fireplace
- Thermal Pane Windows
- Great Room
- Family Room Off Kitchen
- Family Room Downstairs
- Combination Dining and Living Room
- Workshop
- Screened Porch
- Utility Room
- Pull Down Stairs to Attic
Kitchen
- Breakfast Area or Nook
- Stove
- Microwave
- Dishwasher
Flooring
- Carpet
- Ceramic Tile
Bedrooms and Bathrooms
- 3 Bedrooms
Laundry
- Dryer
- Washer
Finished Basement
- Walk-Out Basement
- Interior Basement Entry
- Kitchen in Basement
- Fireplace in Basement
- Laundry in Basement
Parking
- 4 Car Garage
- Workshop in Garage
- Garage Door Opener
Outdoor Features
- Private Dock
- Covered Dock
- Patio
- Pole Barn
- Outdoor Gas Grill
Utilities
- Forced Air Heating and Cooling System
- Heating System Uses Propane
- Propane Water Heater
- Septic System
- Cable TV Available
Listing and Financial Details
- Tax Lot 2 -3
Ownership History
Purchase Details
Home Financials for this Owner
Home Financials are based on the most recent Mortgage that was taken out on this home.Similar Homes in Benton, KY
Home Values in the Area
Average Home Value in this Area
Purchase History
| Date | Buyer | Sale Price | Title Company |
|---|---|---|---|
| Kelley Dennis R | $330,000 | Limestone Title & Escrow Llc |
Mortgage History
| Date | Status | Borrower | Loan Amount |
|---|---|---|---|
| Open | Kelley Dennis R | $150,000 | |
| Previous Owner | Ramsey Dean | $50,000 |
Property History
| Date | Event | Price | Change | Sq Ft Price |
|---|---|---|---|---|
| 06/12/2015 06/12/15 | Sold | $350,000 | -2.5% | $130 / Sq Ft |
| 05/02/2015 05/02/15 | Pending | -- | -- | -- |
| 04/02/2015 04/02/15 | For Sale | $359,000 | +11.3% | $134 / Sq Ft |
| 09/07/2012 09/07/12 | Sold | $322,500 | -7.6% | $120 / Sq Ft |
| 08/01/2012 08/01/12 | Pending | -- | -- | -- |
| 05/04/2012 05/04/12 | For Sale | $349,000 | -- | $130 / Sq Ft |
Tax History Compared to Growth
Tax History
| Year | Tax Paid | Tax Assessment Tax Assessment Total Assessment is a certain percentage of the fair market value that is determined by local assessors to be the total taxable value of land and additions on the property. | Land | Improvement |
|---|---|---|---|---|
| 2024 | $4,031 | $372,000 | $75,000 | $297,000 |
| 2023 | $2,640 | $300,000 | $50,000 | $250,000 |
| 2022 | $3,352 | $300,000 | $50,000 | $250,000 |
| 2021 | $3,838 | $300,000 | $50,000 | $250,000 |
| 2020 | $3,866 | $300,000 | $50,000 | $250,000 |
| 2019 | $3,868 | $300,000 | $50,000 | $250,000 |
| 2018 | $3,883 | $300,000 | $50,000 | $250,000 |
| 2017 | $3,887 | $300,000 | $50,000 | $250,000 |
| 2016 | $3,893 | $300,000 | $50,000 | $250,000 |
| 2015 | $3,632 | $285,000 | $38,500 | $246,500 |
| 2010 | -- | $276,600 | $37,500 | $239,100 |
Agents Affiliated with this Home
-
Traci Markum

Seller's Agent in 2015
Traci Markum
1st Realty Group
(270) 978-8310
189 Total Sales
-
Leslie Pologruto

Buyer's Agent in 2015
Leslie Pologruto
Kopperud Realty
(270) 227-9176
88 Total Sales
-
M
Seller's Agent in 2012
Michael Brodie
Atlas Real Estate & Auction Services
Map
Source: Western Kentucky Regional MLS
MLS Number: 81023
APN: 76-0E-00-003.000000
- 251 Hickory Hill Ln
- 416 Hickory Hill Lane 5 Acres
- 1237 Shawnee Bay Rd
- 990 Shawnee Bay Rd
- 761 Reed Rd
- 635 Forest Rd
- 376 Peachtree Dr
- 10187 E U S Highway 68
- 195 Peachtree Dr
- 0 Tartan Fields Dr
- 108 High Rd
- 15 Marys Way
- 590 Serenity Shores Rd
- 323 Kirkwood Rd
- 30 Old Olive Rd
- 38 Bluegill Ct
- Lot #23 Pine View Dr
- Lot #24 Pine View Dr
- Lot #28 Amber Cole Ct
- Lot #41 Pine View Dr
- 380 Hickory Hill Ln
- 312 Hickory Hill Ln
- 300 Hickory Hill Ln
- 287 Hickory Hill Ln
- 300 County Road 1126 A
- 214 Hickory Hill Ln
- 242 Hickory Hill Ln
- 312 County Road 1126 A
- 218 County Road 1126 A
- 218 Hickory Hill Ln
- 380 County Road 1126 A
- 416 Hickory Hill Ln
- 195 County Road 1126 A
- 136 Hickory Hill Ln
- 181 Hickory Hill Ln
- 125 Hickory Hill Ln
- 105 Hickory Hill Ln
- 133 Acorn Ln
- 85 Acorn Ln
- 66 Hickory Hill Ln
