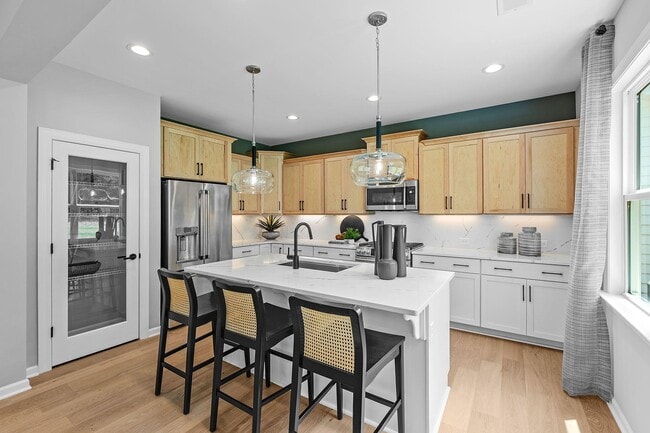
Estimated payment $2,815/month
Highlights
- Public Golf Club
- New Construction
- Vaulted Ceiling
- Pendleton High School Rated A-
- Community Lake
- Mud Room
About This Home
Incentive: Lock in a 2-1 rate buydown! Year 1: 3.99%; Year 2: 4.99%; Years 3 30: 5.99%. Must finance through a preferred lender; please contact us for details. New home in Pendleton, SC offers a versatile layout, walking distance to the community pool (which is under construction), and only 2 miles from Pendleton High! Enjoy energy-saving features such as a tankless gas hot water heater, attic tent for pull-down stairs, and radiant barrier sheathing. The exterior features Hardie cement siding with board & batten, shake, and brick accents, plus 25-year shingles. First floor includes a guest bedroom with vaulted ceiling, full bath with walk-in shower, Flex room (home office, play room, etc.), mudroom with drop-zone, and long storage closet under the stairs. The Kitchen features quartz counters, tile backsplash, pantry, 42 white perimeter cabinets with blue cabinets at the island, and GE stainless steel appliances with gas range and microwave vented outside. The dining area leads to the rear covered porch. Upstairs, you'll find an open Loft and the Premier Suite, which has 2 walk-in closets. The bathroom has a large tiled shower with semi-frameless glass, quartz counter, white cabinet, and tiled floor. Secondary baths include quartz counters, white cabinets, and tiled floors. Most of first floor has low-maintenance luxury vinyl plank flooring, with oak treads on the stairs.
Builder Incentives
2-1 rate buydown in quick move-in homes: Lock in 3.99% in year 1, 4.99% year 2, 5.99% years 3–30, when you finance through a preferred lender. Or save up to $15,000 on a build-to-order home in design options & closing costs. Contact us for det
Sales Office
All tours are by appointment only. Please contact sales office to schedule.
Home Details
Home Type
- Single Family
HOA Fees
- $79 Monthly HOA Fees
Parking
- 2 Car Garage
Home Design
- New Construction
Interior Spaces
- 2-Story Property
- Vaulted Ceiling
- Mud Room
Bedrooms and Bathrooms
- 4 Bedrooms
- 3 Full Bathrooms
Community Details
Overview
- Community Lake
Recreation
- Public Golf Club
- Community Pool
- Trails
Map
Other Move In Ready Homes in Sunrise
About the Builder
- 312 Keeling Ave Unit SUN0136
- 206 Branford St Unit SUN0125
- 208 Branford St Unit SUN0124
- 308 Keeling Ave Unit SUN0138
- Sunrise
- Lawton Ridge
- 150 Dalton Dr Unit 371
- 00 Lafrance Rd
- 04 Gibson Rd
- 03 Gibson Rd
- 02 Gibson Rd
- 01 Gibson Rd
- Champions Village at Cherry Hill
- 512 Seaborn Cir
- 614 Seaborn Cir
- 582 Seaborn Cir
- 580 Seaborn Cir
- 604 Seaborn Cir
- 568 Seaborn Cir
- 144 Cotesworth St






