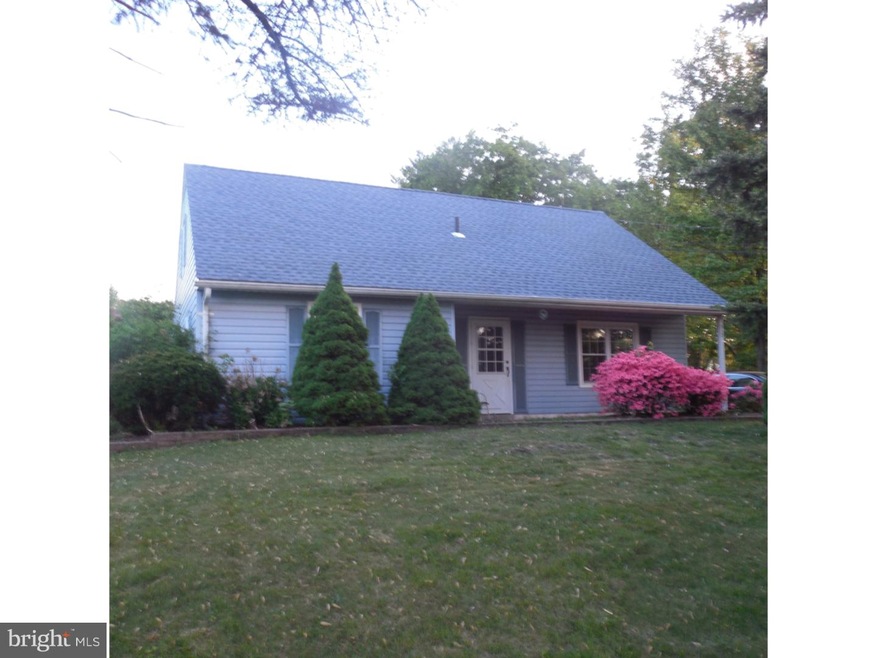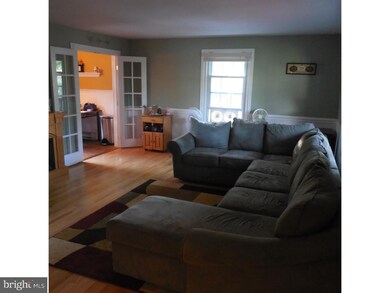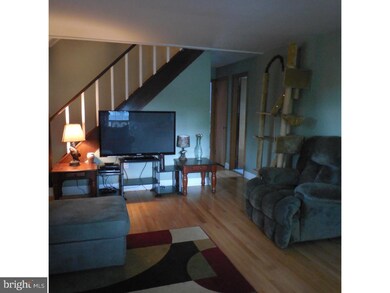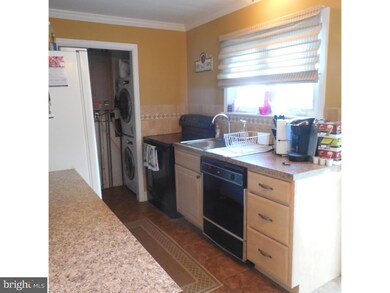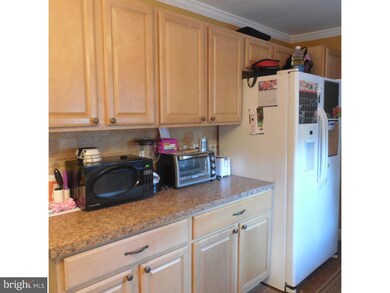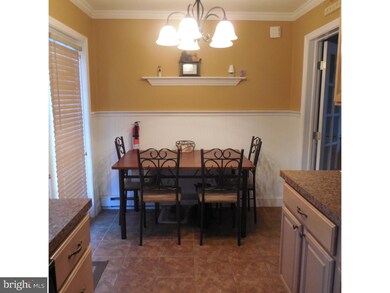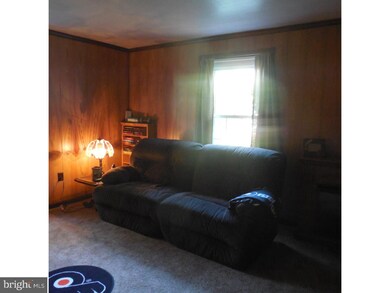
312 Kulp Rd Pottstown, PA 19465
Highlights
- Cape Cod Architecture
- Wood Flooring
- No HOA
- North Coventry Elementary School Rated A
- Attic
- Porch
About This Home
As of August 2015CHARMING, Updated CAPE COD style home on a beautiful landscaped lot in OJ Roberts school District. The spacious Great Room could be split & have a formal Dining Room also. It has lots of light & hardwood floors. The Eat-in Kitchen has been updated with ceramic tile floor, granite counter top & attractive wood cabinets, laundry/utility area, & double doors to a rear patio for barbecues. 1st floor also has 2 Bedrooms (one now used as a Family Room), a ceramic tile Bathroom w/a tub/shower. Upstairs there a 2 other Huge Bedrooms w/double closets, a new powder room, & ample storage. The home has some fresh paint & new carpet too. Owners are relocating out of state & are leaving all appliances and many xtras. The location is country yet convenient too. There is an above ground pool, shed, some fencing & ample driveway parking on the property. This is a great starter home or great for downsizing for easy living. New roof, very low taxes & maintenance. MOTIVATED SELLERS TOO.
Last Agent to Sell the Property
RE/MAX Achievers-Collegeville License #RS115031A Listed on: 05/13/2015

Last Buyer's Agent
DAVID FITTS
Keller Williams Realty Group
Home Details
Home Type
- Single Family
Est. Annual Taxes
- $2,566
Year Built
- Built in 1972
Lot Details
- 0.46 Acre Lot
- Level Lot
- Back, Front, and Side Yard
- Property is in good condition
- Property is zoned R1
Parking
- Driveway
Home Design
- Cape Cod Architecture
- Brick Foundation
- Shingle Roof
- Vinyl Siding
Interior Spaces
- 1,830 Sq Ft Home
- Property has 1.5 Levels
- Living Room
- Laundry on main level
- Attic
Kitchen
- Eat-In Kitchen
- Butlers Pantry
- <<selfCleaningOvenToken>>
- <<builtInRangeToken>>
- Dishwasher
Flooring
- Wood
- Wall to Wall Carpet
- Tile or Brick
- Vinyl
Bedrooms and Bathrooms
- 4 Bedrooms
- En-Suite Primary Bedroom
- 1.5 Bathrooms
Eco-Friendly Details
- Energy-Efficient Windows
Outdoor Features
- Patio
- Exterior Lighting
- Shed
- Porch
Schools
- East Coventry Elementary School
- Owen J Roberts Middle School
- Owen J Roberts High School
Utilities
- Baseboard Heating
- 200+ Amp Service
- Well
- Electric Water Heater
- On Site Septic
- Cable TV Available
Community Details
- No Home Owners Association
Listing and Financial Details
- Tax Lot 0084.0100
- Assessor Parcel Number 18-04 -0084.0100
Ownership History
Purchase Details
Home Financials for this Owner
Home Financials are based on the most recent Mortgage that was taken out on this home.Similar Homes in Pottstown, PA
Home Values in the Area
Average Home Value in this Area
Purchase History
| Date | Type | Sale Price | Title Company |
|---|---|---|---|
| Deed | $174,000 | None Available |
Mortgage History
| Date | Status | Loan Amount | Loan Type |
|---|---|---|---|
| Open | $250,000 | New Conventional | |
| Closed | $25,000 | Credit Line Revolving | |
| Closed | $200,000 | New Conventional | |
| Closed | $177,551 | New Conventional | |
| Previous Owner | $150,000 | Unknown | |
| Previous Owner | $50,000 | Unknown |
Property History
| Date | Event | Price | Change | Sq Ft Price |
|---|---|---|---|---|
| 08/07/2015 08/07/15 | Sold | $212,000 | -1.3% | $116 / Sq Ft |
| 07/17/2015 07/17/15 | Pending | -- | -- | -- |
| 06/24/2015 06/24/15 | Price Changed | $214,900 | -2.3% | $117 / Sq Ft |
| 05/13/2015 05/13/15 | For Sale | $219,900 | +26.4% | $120 / Sq Ft |
| 10/11/2013 10/11/13 | Sold | $174,000 | -0.5% | $147 / Sq Ft |
| 08/02/2013 08/02/13 | Pending | -- | -- | -- |
| 06/06/2013 06/06/13 | Price Changed | $174,900 | -2.8% | $147 / Sq Ft |
| 05/28/2013 05/28/13 | For Sale | $179,900 | +3.4% | $152 / Sq Ft |
| 05/27/2013 05/27/13 | Off Market | $174,000 | -- | -- |
| 04/04/2013 04/04/13 | Price Changed | $179,900 | -2.5% | $152 / Sq Ft |
| 03/04/2013 03/04/13 | Price Changed | $184,500 | -0.2% | $156 / Sq Ft |
| 02/15/2013 02/15/13 | Price Changed | $184,900 | -2.6% | $156 / Sq Ft |
| 12/29/2012 12/29/12 | For Sale | $189,900 | -- | $160 / Sq Ft |
Tax History Compared to Growth
Tax History
| Year | Tax Paid | Tax Assessment Tax Assessment Total Assessment is a certain percentage of the fair market value that is determined by local assessors to be the total taxable value of land and additions on the property. | Land | Improvement |
|---|---|---|---|---|
| 2024 | $3,000 | $71,300 | $40,650 | $30,650 |
| 2023 | $2,958 | $71,300 | $40,650 | $30,650 |
| 2022 | $2,911 | $71,300 | $40,650 | $30,650 |
| 2021 | $2,876 | $71,300 | $40,650 | $30,650 |
| 2020 | $2,804 | $71,300 | $40,650 | $30,650 |
| 2019 | $2,753 | $71,300 | $40,650 | $30,650 |
| 2018 | $2,700 | $71,300 | $40,650 | $30,650 |
| 2017 | $2,638 | $71,300 | $40,650 | $30,650 |
| 2016 | $2,195 | $71,300 | $40,650 | $30,650 |
| 2015 | $2,195 | $71,300 | $40,650 | $30,650 |
| 2014 | $2,195 | $71,300 | $40,650 | $30,650 |
Agents Affiliated with this Home
-
Nancy Peters

Seller's Agent in 2015
Nancy Peters
RE/MAX
(610) 608-8854
12 Total Sales
-
D
Buyer's Agent in 2015
DAVID FITTS
Keller Williams Realty Group
-
Meredith Jacks

Seller's Agent in 2013
Meredith Jacks
Styer Real Estate
(610) 597-9492
26 in this area
176 Total Sales
Map
Source: Bright MLS
MLS Number: 1002601136
APN: 18-004-0084.0100
- 1505 Harvey Ln
- 53 Woods Ln
- 1 Painters Way
- 767 Ellis Woods Rd
- 636 Pigeon Creek Rd
- 1167 S Sanatoga Rd
- 1368 S Keim St
- 27 Bayberry Ln
- 193 S Savanna Dr
- 42 Wil-Be Dr
- 1051 Eaton Ct
- 685 Ebelhare Rd
- 1378 S Hanover St
- 1362 S Hanover St
- 1910 Young Rd
- 21 Wil Be Dr
- 1392 Kutz Dr
- 1409 Kutz Dr
- 1372 Laurelwood Rd
- 1416 Laurelwood Rd
