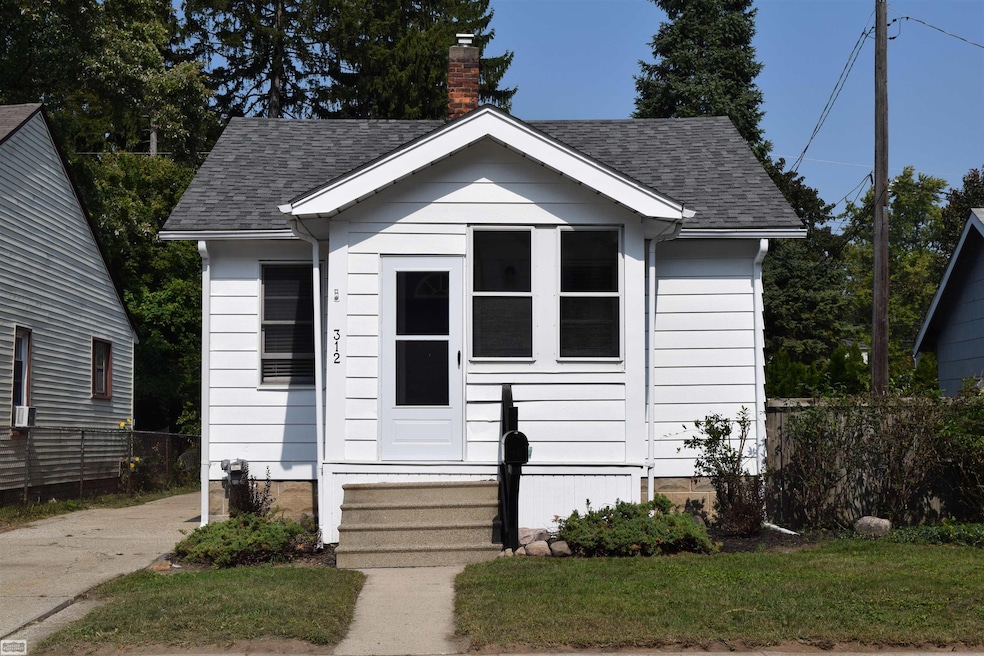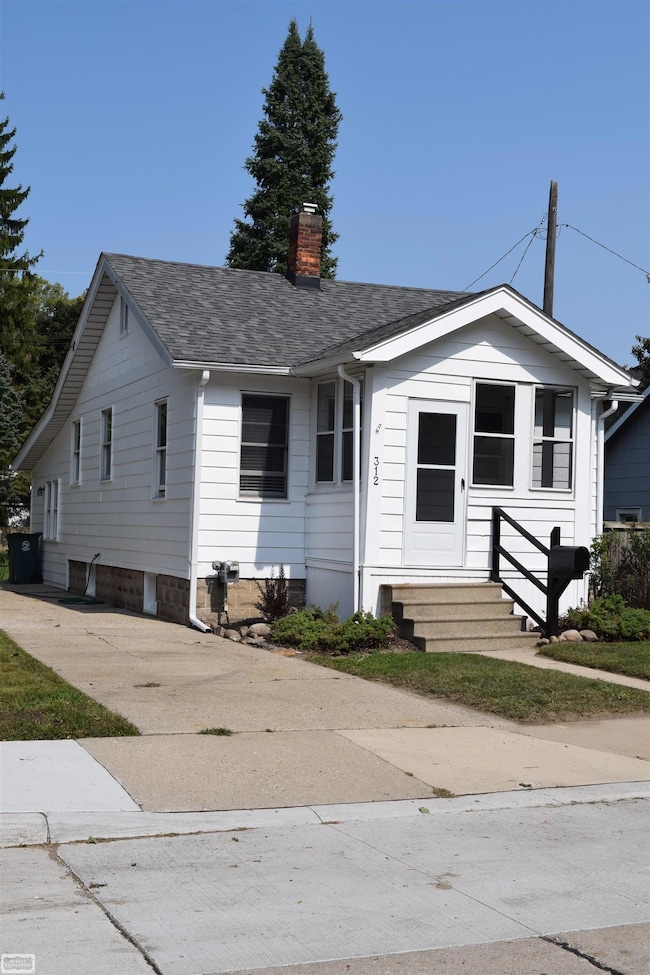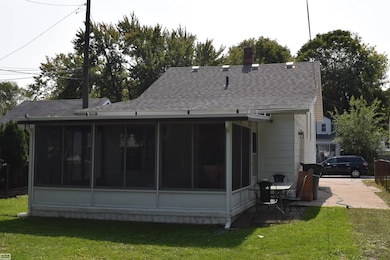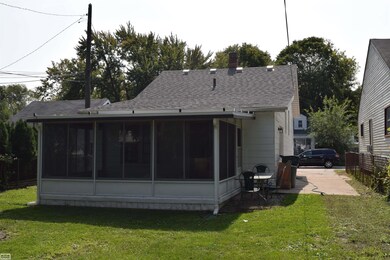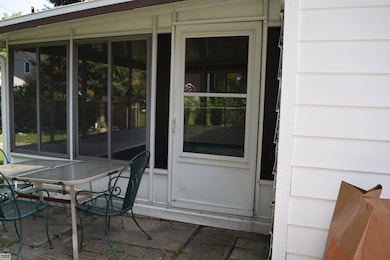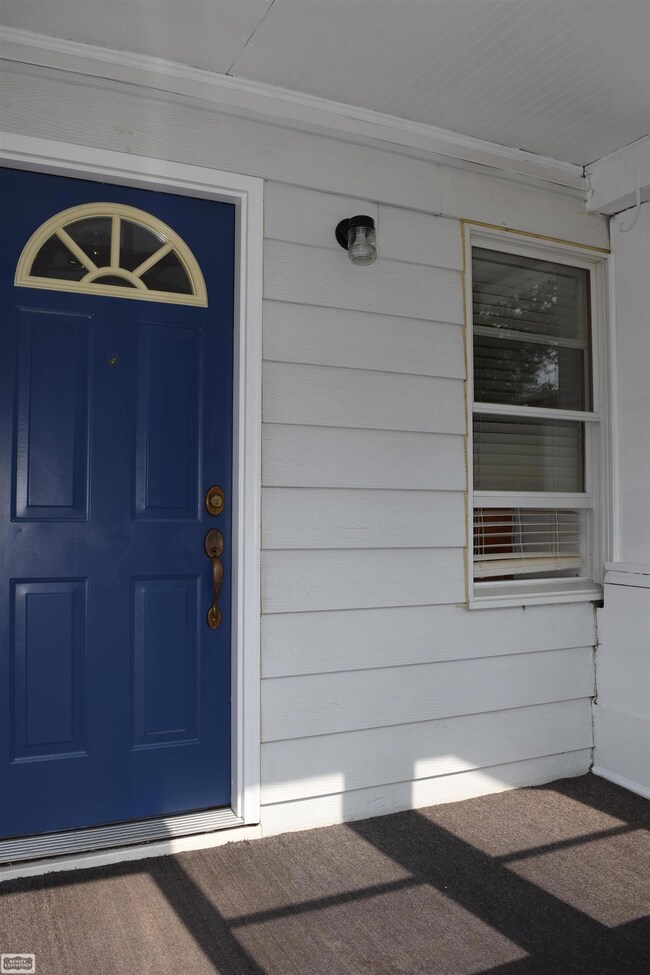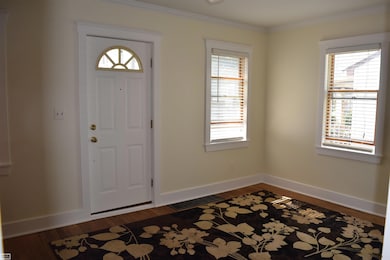312 La Plaza Ct Royal Oak, MI 48073
Highlights
- Ranch Style House
- Forced Air Heating System
- 4-minute walk to Patricia Paruch Park
- Northwood Elementary School Rated A-
About This Home
Fantastic Royal Oak location!! Updated ranch home with 2 bedrooms and 1 1/2 bathrooms. Newer kitchen appliances. Enclosed front porch and back porch/Florida room adds wonderful extra space to the home. Michigan basement adds storage space. Shed in the backyard to store bikes or other personal belongings. Laundry room with washer and dryer. NO smoking and NO pets. Rent includes outdoor lawn and yard maintenance, grass cutting and trash removal. Tenant responsible for gas, electric, water, snow removal and repair of appliances (if needed). Application fee $40 to run credit and background check on all occupants over 18 years old, $200 non-refundable cleaning fee, 1 1/2 x rent for security deposit. Employer verification and income requirement of 3x rent. Applicant to provide 2 months pay stubs.
Last Listed By
Realty Executives Home Towne Chesterfield License #MISPE-6501422788 Listed on: 05/28/2025

Home Details
Home Type
- Single Family
Est. Annual Taxes
- $3,723
Year Built
- Built in 1924
Home Design
- 900 Sq Ft Home
- Ranch Style House
- Vinyl Siding
Bedrooms and Bathrooms
- 2 Bedrooms
Utilities
- Forced Air Heating System
- Heating System Uses Natural Gas
Additional Features
- Basement
Community Details
- Weitzel's Houstonia Heights Sub Subdivision
Listing and Financial Details
- Security Deposit $2,400
- Rent includes 12 months
- 12 Month Lease Term
- $40 Application Fee
- Assessor Parcel Number 25-09-430-020
Map
Source: Michigan Multiple Listing Service
MLS Number: 50176318
APN: 25-09-430-020
- 227 W Houstonia Ave
- 127 La Plaza Ct
- 215 Aqua Ct
- 508 W Houstonia Ave
- 1833 N Washington Ave
- 1829 N Washington Ave
- 1836 Marywood Dr
- 706 W Houstonia Ave
- 3217 Vinsetta Blvd
- 2028 Crooks Rd
- 1618 Edgewood Dr
- 817 Magnolia Ave
- 717 W 12 Mile Rd
- 602 W Webster Rd
- 214 Woodsboro Dr
- 117 E Webster Rd
- 309 E 12 Mile Rd
- 1835 McDonald Ave
- 1006 W 12 Mile Rd
- 1005 W 12 Mile Rd
