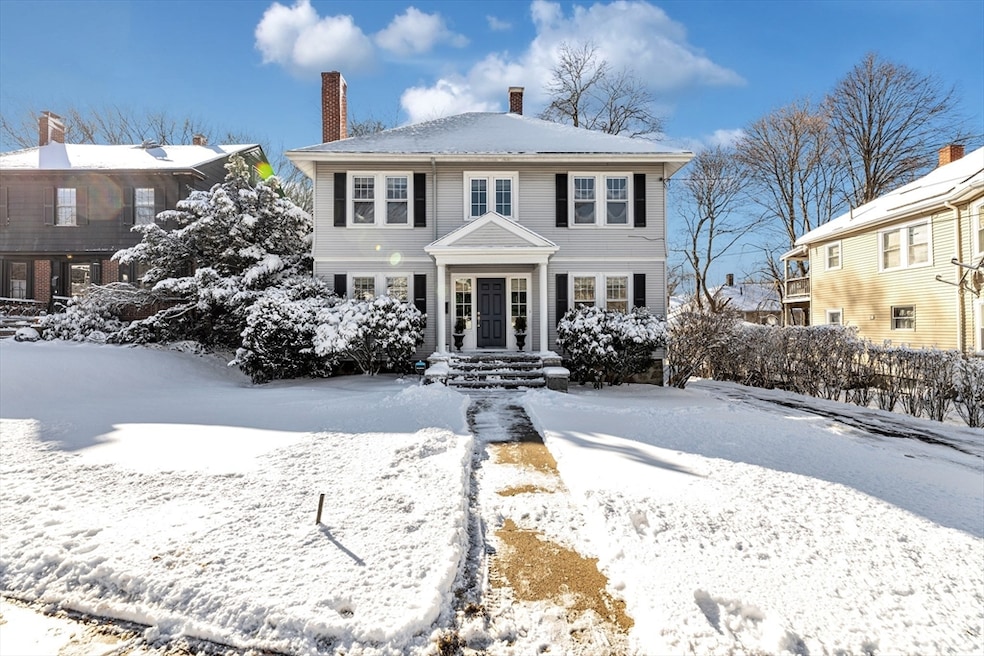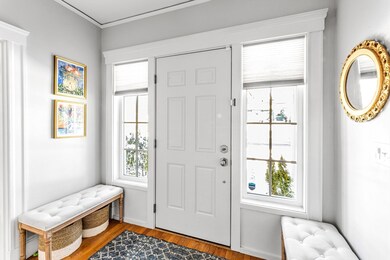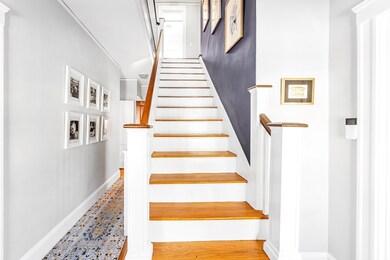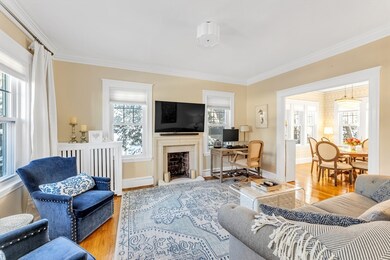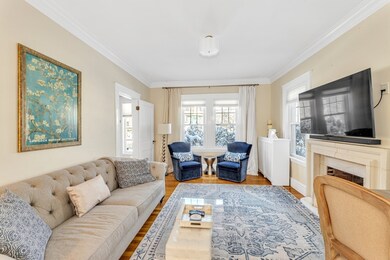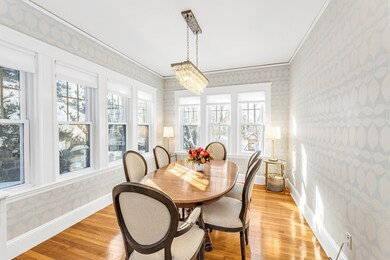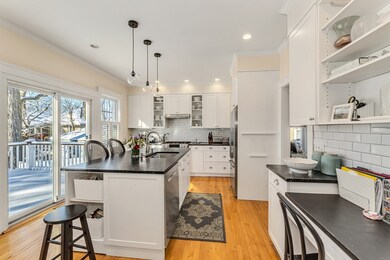
312 Lagrange St West Roxbury, MA 02132
Upper Washington-Spring Street NeighborhoodHighlights
- 0.31 Acre Lot
- Wood Flooring
- No HOA
- Colonial Architecture
- 1 Fireplace
- Level Lot
About This Home
As of March 2025Welcome to 312 Lagrange, Nestled in the desirable Bellevue Hill area of West Roxbury, this charming single-family home, sitting on a massive 13k double lot, seamlessly blends classic details with modern updates. The home boasts original oak floors, traditional time period wood moldings, a formal living room with marble surround f/p, complimented by designer paint colors throughout. The dining room showcases an original built-in china cabinet with beautiful leaded glass & stylish wall paper adding timeless character. The updated kitchen features white shaker cabinets with island, newer appliances, soap stone counters, attached family room and a slider leading to a newly renovated deck. Upstairs, you'll find three bedrooms, including a primary offering a beautifully appointed en suite wrapped in solid stone, double closets with built-ins, 2 additional bedrooms with generous closet space complimented by a full bath with tub.
Home Details
Home Type
- Single Family
Est. Annual Taxes
- $7,617
Year Built
- Built in 1925
Lot Details
- 0.31 Acre Lot
- Level Lot
- Cleared Lot
- Property is zoned SF-6000
Parking
- 2 Car Parking Spaces
Home Design
- Colonial Architecture
- Stone Foundation
Interior Spaces
- 1,972 Sq Ft Home
- 1 Fireplace
- Insulated Windows
- Basement Fills Entire Space Under The House
Flooring
- Wood
- Tile
Bedrooms and Bathrooms
- 3 Bedrooms
Utilities
- No Cooling
- Heating System Uses Natural Gas
- Gas Water Heater
Community Details
- No Home Owners Association
Listing and Financial Details
- Assessor Parcel Number 1433529
Ownership History
Purchase Details
Home Financials for this Owner
Home Financials are based on the most recent Mortgage that was taken out on this home.Purchase Details
Home Financials for this Owner
Home Financials are based on the most recent Mortgage that was taken out on this home.Similar Homes in the area
Home Values in the Area
Average Home Value in this Area
Purchase History
| Date | Type | Sale Price | Title Company |
|---|---|---|---|
| Not Resolvable | $652,000 | -- | |
| Deed | $635,000 | -- | |
| Deed | $635,000 | -- |
Mortgage History
| Date | Status | Loan Amount | Loan Type |
|---|---|---|---|
| Open | $862,500 | Purchase Money Mortgage | |
| Closed | $862,500 | Purchase Money Mortgage | |
| Closed | $172,500 | Credit Line Revolving | |
| Closed | $586,735 | Unknown | |
| Previous Owner | $285,000 | Purchase Money Mortgage | |
| Previous Owner | $300,000 | No Value Available |
Property History
| Date | Event | Price | Change | Sq Ft Price |
|---|---|---|---|---|
| 03/04/2025 03/04/25 | Sold | $1,150,000 | +6.6% | $583 / Sq Ft |
| 01/28/2025 01/28/25 | Pending | -- | -- | -- |
| 01/21/2025 01/21/25 | For Sale | $1,079,000 | +65.5% | $547 / Sq Ft |
| 06/30/2016 06/30/16 | Sold | $652,000 | +3.7% | $331 / Sq Ft |
| 05/08/2016 05/08/16 | Pending | -- | -- | -- |
| 05/02/2016 05/02/16 | For Sale | $629,000 | -- | $319 / Sq Ft |
Tax History Compared to Growth
Tax History
| Year | Tax Paid | Tax Assessment Tax Assessment Total Assessment is a certain percentage of the fair market value that is determined by local assessors to be the total taxable value of land and additions on the property. | Land | Improvement |
|---|---|---|---|---|
| 2025 | $11,537 | $996,300 | $415,500 | $580,800 |
| 2024 | $10,265 | $941,700 | $423,000 | $518,700 |
| 2023 | $9,541 | $888,400 | $399,000 | $489,400 |
| 2022 | $8,788 | $807,700 | $362,800 | $444,900 |
| 2021 | $8,191 | $767,700 | $352,200 | $415,500 |
| 2020 | $7,598 | $719,500 | $325,600 | $393,900 |
| 2019 | $7,084 | $672,100 | $270,300 | $401,800 |
| 2018 | $6,706 | $639,900 | $270,300 | $369,600 |
| 2017 | $6,299 | $594,800 | $270,300 | $324,500 |
| 2016 | $6,172 | $561,100 | $270,300 | $290,800 |
| 2015 | $6,422 | $530,300 | $235,900 | $294,400 |
| 2014 | $6,228 | $495,100 | $235,900 | $259,200 |
Agents Affiliated with this Home
-
Steven Musto

Seller's Agent in 2025
Steven Musto
Insight Realty Group, Inc.
24 in this area
212 Total Sales
-
Angel Rosa

Buyer's Agent in 2025
Angel Rosa
United Brokers
(617) 510-4428
1 in this area
6 Total Sales
-
Andrew Brilliant

Seller's Agent in 2016
Andrew Brilliant
Gibson Sotheby's International Realty
(617) 694-9759
1 in this area
51 Total Sales
-

Buyer's Agent in 2016
Deborah Heffernan
Avenue 3 Real Estate, LLC
Map
Source: MLS Property Information Network (MLS PIN)
MLS Number: 73327941
APN: WROX-000000-000020-003434
