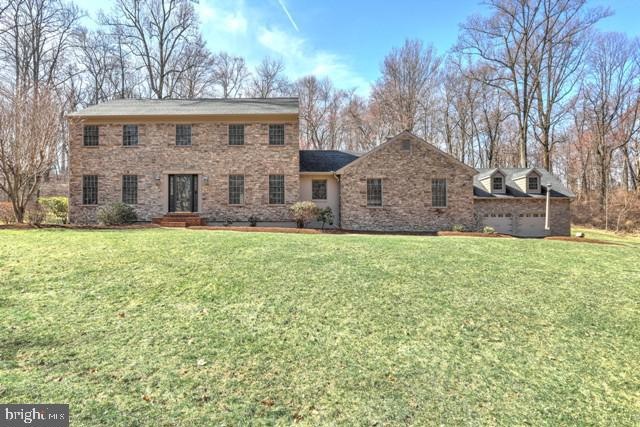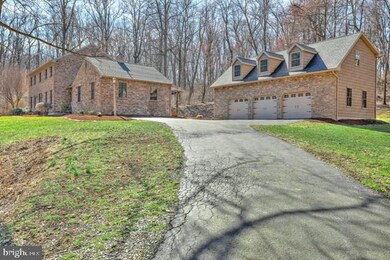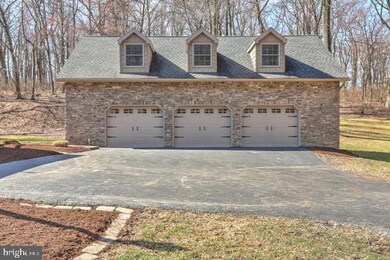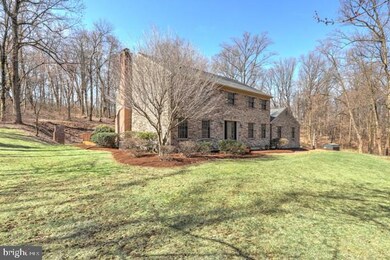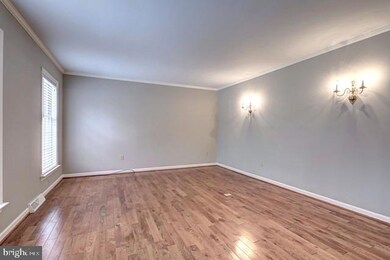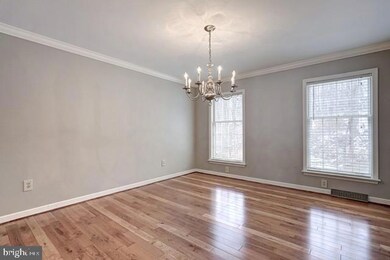
Estimated Value: $568,339 - $648,000
Highlights
- View of Trees or Woods
- Deck
- Private Lot
- Colonial Architecture
- Wood Burning Stove
- Partially Wooded Lot
About This Home
As of June 2018Tall trees create a screen of privacy, while filtering soft cascades of light and shade, for this beautiful custom home set on 5.27 acres, in beautiful Laurel Estates, Eastern Schools. Awake to the morning serenade of songbirds; walk or ride the community trails; fish Laurel Estates creek located at the bottom of Laurel Drive; tinker in the finished 3-car garage with 1/2 bath, woodstove and bonus room above it; or just relax and take in the view....Spacious home with hardwood floors, some Brazilian Cherry; 1st floor family room with brick fireplace; additional step-down family room with bar area; master suite with gorgeous master bath; large deck and second deck with pergola and don't forget that awesome garage space! Room to expand in the lower level, 13 course, bath rough-in. It's the ideal place to escape the world! Country quiet, yet minutes to Rt30, the river, recreation, conveniences and more!
Last Agent to Sell the Property
Berkshire Hathaway HomeServices Homesale Realty License #AB046829A Listed on: 03/14/2018

Home Details
Home Type
- Single Family
Est. Annual Taxes
- $8,055
Year Built
- Built in 1986
Lot Details
- 5.27 Acre Lot
- Lot Dimensions are 381x667x396x611
- Rural Setting
- Landscaped
- Extensive Hardscape
- Private Lot
- Secluded Lot
- Interior Lot
- Level Lot
- Irregular Lot
- Partially Wooded Lot
- Back, Front, and Side Yard
- Property is in good condition
HOA Fees
- $46 Monthly HOA Fees
Parking
- 3 Car Detached Garage
- 6 Open Parking Spaces
- Heated Garage
- Front Facing Garage
- Garage Door Opener
- Off-Street Parking
Home Design
- Colonial Architecture
- Shingle Roof
- Asphalt Roof
- Cement Siding
- Stone Siding
- Vinyl Siding
Interior Spaces
- Property has 2 Levels
- Traditional Floor Plan
- Wet Bar
- Central Vacuum
- Built-In Features
- Crown Molding
- Ceiling Fan
- Recessed Lighting
- Wood Burning Stove
- Wood Burning Fireplace
- Fireplace Mantel
- Double Pane Windows
- Insulated Windows
- Wood Frame Window
- Window Screens
- French Doors
- Insulated Doors
- Six Panel Doors
- Entrance Foyer
- Family Room Off Kitchen
- Living Room
- Dining Room
- Views of Woods
Kitchen
- Eat-In Kitchen
- Electric Oven or Range
- Cooktop
- Built-In Microwave
- Dishwasher
- Kitchen Island
- Upgraded Countertops
Flooring
- Wood
- Partially Carpeted
- Ceramic Tile
- Vinyl
Bedrooms and Bathrooms
- 4 Bedrooms
- En-Suite Primary Bedroom
- En-Suite Bathroom
- Walk-in Shower
Laundry
- Laundry Room
- Laundry on upper level
Unfinished Basement
- Basement Fills Entire Space Under The House
- Interior Basement Entry
- Sump Pump
- Rough-In Basement Bathroom
- Basement Windows
Home Security
- Carbon Monoxide Detectors
- Fire and Smoke Detector
- Flood Lights
Outdoor Features
- Deck
- Exterior Lighting
- Office or Studio
- Shed
Schools
- Eastern York High School
Utilities
- Central Air
- Heat Pump System
- Programmable Thermostat
- Electric Water Heater
- Water Conditioner is Owned
- On Site Septic
- Septic Pump
- Phone Available
- Cable TV Available
Community Details
- Lepoa HOA
- Laurel Estates Subdivision
Listing and Financial Details
- Tax Lot 0012
- Assessor Parcel Number 31-000-05-0012-00-00000
Ownership History
Purchase Details
Home Financials for this Owner
Home Financials are based on the most recent Mortgage that was taken out on this home.Purchase Details
Home Financials for this Owner
Home Financials are based on the most recent Mortgage that was taken out on this home.Purchase Details
Home Financials for this Owner
Home Financials are based on the most recent Mortgage that was taken out on this home.Similar Homes in York, PA
Home Values in the Area
Average Home Value in this Area
Purchase History
| Date | Buyer | Sale Price | Title Company |
|---|---|---|---|
| Mohler Samantha | $425,000 | None Available | |
| Haugh Kenneth C | $425,000 | None Available | |
| Kump Michael P | $315,000 | -- |
Mortgage History
| Date | Status | Borrower | Loan Amount |
|---|---|---|---|
| Open | Mohler Samantha | $400,000 | |
| Closed | Mohler Samantha | $425,000 | |
| Previous Owner | Haugh Kenneth C | $340,000 | |
| Previous Owner | Kump Michael P | $176,000 | |
| Previous Owner | Kump Michael P | $27,585 | |
| Previous Owner | Kump Michael P | $26,271 | |
| Previous Owner | Kump Michael P | $110,250 |
Property History
| Date | Event | Price | Change | Sq Ft Price |
|---|---|---|---|---|
| 06/01/2018 06/01/18 | Sold | $425,000 | -5.5% | $113 / Sq Ft |
| 04/15/2018 04/15/18 | Pending | -- | -- | -- |
| 03/14/2018 03/14/18 | For Sale | $449,500 | +5.8% | $120 / Sq Ft |
| 06/29/2017 06/29/17 | Sold | $425,000 | -5.3% | $113 / Sq Ft |
| 03/25/2017 03/25/17 | Pending | -- | -- | -- |
| 09/20/2016 09/20/16 | For Sale | $449,000 | -- | $120 / Sq Ft |
Tax History Compared to Growth
Tax History
| Year | Tax Paid | Tax Assessment Tax Assessment Total Assessment is a certain percentage of the fair market value that is determined by local assessors to be the total taxable value of land and additions on the property. | Land | Improvement |
|---|---|---|---|---|
| 2025 | $9,509 | $261,010 | $68,830 | $192,180 |
| 2024 | $9,052 | $261,010 | $68,830 | $192,180 |
| 2023 | $9,052 | $261,010 | $68,830 | $192,180 |
| 2022 | $8,872 | $261,010 | $68,830 | $192,180 |
| 2021 | $8,611 | $261,010 | $68,830 | $192,180 |
| 2020 | $8,611 | $261,010 | $68,830 | $192,180 |
| 2019 | $8,243 | $261,010 | $68,830 | $192,180 |
| 2018 | $8,055 | $261,010 | $68,830 | $192,180 |
| 2017 | $7,838 | $261,010 | $68,830 | $192,180 |
| 2016 | $0 | $261,010 | $68,830 | $192,180 |
| 2015 | -- | $261,010 | $68,830 | $192,180 |
| 2014 | -- | $261,010 | $68,830 | $192,180 |
Agents Affiliated with this Home
-
Kim Moyer

Seller's Agent in 2018
Kim Moyer
Berkshire Hathaway HomeServices Homesale Realty
(717) 577-6077
544 Total Sales
-
Robert Argento

Seller Co-Listing Agent in 2018
Robert Argento
Berkshire Hathaway HomeServices Homesale Realty
(717) 577-6076
254 Total Sales
-
Mack Farquhar

Buyer's Agent in 2018
Mack Farquhar
RE/MAX
(717) 781-3618
170 Total Sales
Map
Source: Bright MLS
MLS Number: 1000267900
APN: 31-000-05-0012.00-00000
- 540 Laurel Terrace
- 0 Jamestown Model at Eagles View Unit PAYK2079830
- 772 Elham Dr
- 861 Poff Rd
- 480 Winding Way Unit 201
- 1160 Canadochly Rd
- 502 Winding Way Unit EVERSON MODEL
- 502 Winding Way Unit BERKLEY MODEL
- 502 Winding Way Unit BAILEY MODEL
- 502 Winding Way Unit BRADFORD MODEL
- 502 Winding Way Unit ASBURY II MODEL
- 502 Winding Way Unit ASBURY I MODEL
- 1038 Keller Rd
- 81 Main St
- 1181 Knights View Rd
- 67 Main St
- 0 Churchill Ln Unit PAYK2065284
- 0 Churchill Ln
- 370 E Market St
- 4683 E Prospect Rd
