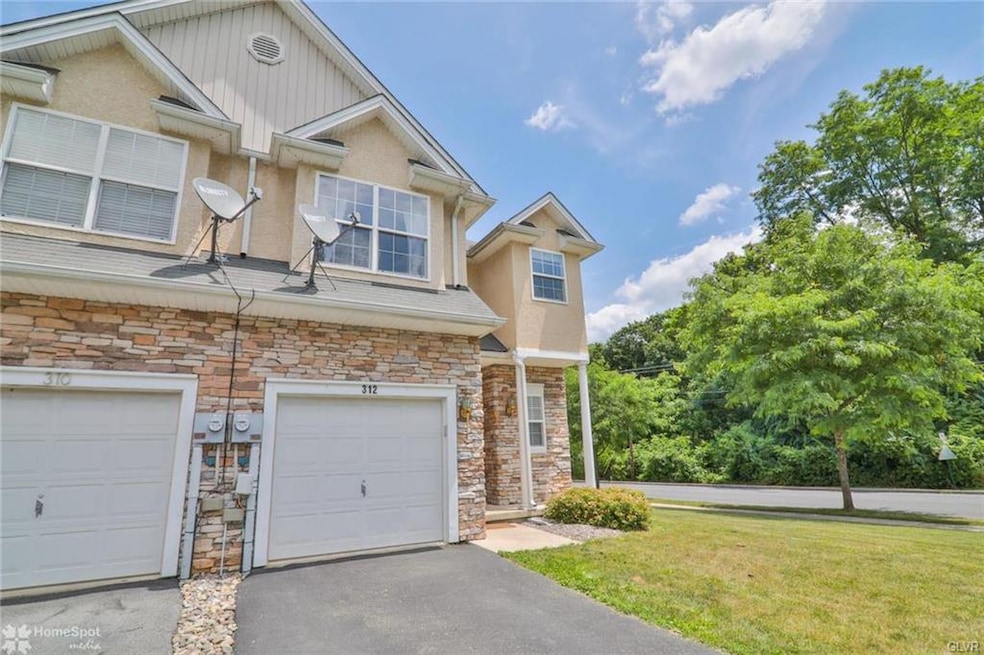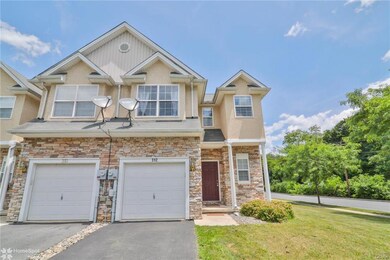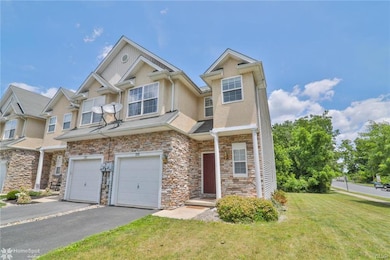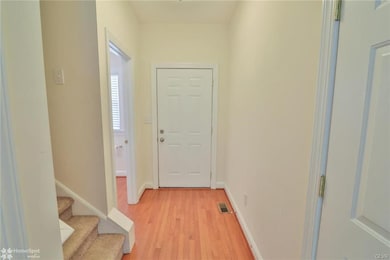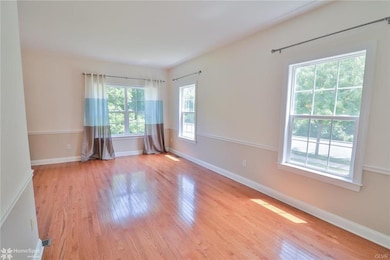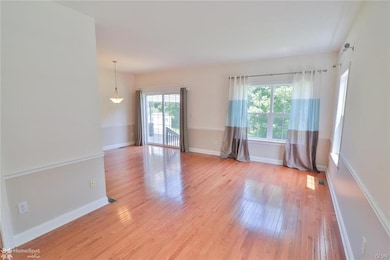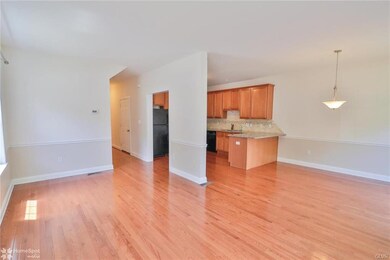
312 Maple Ct Alburtis, PA 18011
Lower Macungie Township West NeighborhoodHighlights
- Colonial Architecture
- Mountain View
- Wood Flooring
- Emmaus High School Rated A-
- Cathedral Ceiling
- 1-minute walk to Lock Ridge Park
About This Home
As of July 2018Nestled on one of the largest lots in the subdivision, this East Penn SD end unit townhome has been upgraded from top to bottom! Just some of the amazing features in this property include new gleaming hardwood flooring on the entire first floor. Gourmet kitchen with 42" maple cabinets, tiled backsplash and granite countertops. Bright and spacious living room with tons of natural lighting and upgraded trimwork. Impressive MBR suite with cathedral ceiling, walk-in closet and luxurious master bath. Convenient 2nd floor laundry. Attached one car garage. Fresh paint and new carpeting. Central A/C. Spacious and private backyard. Nothing to do but move in!
Last Agent to Sell the Property
RE/MAX Real Estate License #RS275850 Listed on: 06/27/2018

Townhouse Details
Home Type
- Townhome
Est. Annual Taxes
- $4,903
Year Built
- Built in 2006
Lot Details
- Paved or Partially Paved Lot
- Level Lot
Property Views
- Mountain
- Hills
Home Design
- Colonial Architecture
- Traditional Architecture
- Asphalt Roof
- Stucco Exterior
- Vinyl Construction Material
- Stone
Interior Spaces
- 1,618 Sq Ft Home
- 2-Story Property
- Cathedral Ceiling
- Window Screens
- Entrance Foyer
- Family Room Downstairs
- Dining Room
- Basement Fills Entire Space Under The House
Kitchen
- Eat-In Kitchen
- Electric Oven
- Microwave
- Dishwasher
- Disposal
Flooring
- Wood
- Wall to Wall Carpet
- Tile
Bedrooms and Bathrooms
- 3 Bedrooms
- Walk-In Closet
Laundry
- Laundry on upper level
- Washer and Dryer Hookup
Home Security
Parking
- 1 Car Attached Garage
- On-Street Parking
- Off-Street Parking
Utilities
- Forced Air Heating and Cooling System
- Heat Pump System
- 101 to 200 Amp Service
- Electric Water Heater
- Cable TV Available
Listing and Financial Details
- Assessor Parcel Number 546376933089001
Ownership History
Purchase Details
Home Financials for this Owner
Home Financials are based on the most recent Mortgage that was taken out on this home.Purchase Details
Home Financials for this Owner
Home Financials are based on the most recent Mortgage that was taken out on this home.Purchase Details
Purchase Details
Home Financials for this Owner
Home Financials are based on the most recent Mortgage that was taken out on this home.Similar Home in Alburtis, PA
Home Values in the Area
Average Home Value in this Area
Purchase History
| Date | Type | Sale Price | Title Company |
|---|---|---|---|
| Deed | $203,500 | Advanced Abstract Inc | |
| Special Warranty Deed | $162,000 | None Available | |
| Sheriffs Deed | $1,562 | None Available | |
| Deed | $209,900 | None Available |
Mortgage History
| Date | Status | Loan Amount | Loan Type |
|---|---|---|---|
| Open | $146,375 | Commercial | |
| Closed | $152,625 | New Conventional | |
| Previous Owner | $137,700 | Stand Alone Refi Refinance Of Original Loan | |
| Previous Owner | $167,920 | Purchase Money Mortgage |
Property History
| Date | Event | Price | Change | Sq Ft Price |
|---|---|---|---|---|
| 07/25/2018 07/25/18 | Sold | $203,500 | 0.0% | $126 / Sq Ft |
| 07/02/2018 07/02/18 | Pending | -- | -- | -- |
| 06/27/2018 06/27/18 | For Sale | $203,500 | 0.0% | $126 / Sq Ft |
| 06/24/2017 06/24/17 | Rented | $1,650 | 0.0% | -- |
| 06/09/2017 06/09/17 | Under Contract | -- | -- | -- |
| 05/31/2017 05/31/17 | For Rent | $1,650 | 0.0% | -- |
| 02/20/2015 02/20/15 | Sold | $162,000 | -9.2% | $100 / Sq Ft |
| 01/16/2015 01/16/15 | Pending | -- | -- | -- |
| 10/09/2014 10/09/14 | For Sale | $178,500 | -- | $110 / Sq Ft |
Tax History Compared to Growth
Tax History
| Year | Tax Paid | Tax Assessment Tax Assessment Total Assessment is a certain percentage of the fair market value that is determined by local assessors to be the total taxable value of land and additions on the property. | Land | Improvement |
|---|---|---|---|---|
| 2025 | $5,276 | $179,700 | $19,400 | $160,300 |
| 2024 | $5,141 | $179,700 | $19,400 | $160,300 |
| 2023 | $4,903 | $179,700 | $19,400 | $160,300 |
| 2022 | $4,800 | $179,700 | $160,300 | $19,400 |
| 2021 | $4,710 | $179,700 | $19,400 | $160,300 |
| 2020 | $4,671 | $179,700 | $19,400 | $160,300 |
| 2019 | $4,645 | $179,700 | $19,400 | $160,300 |
| 2018 | $4,592 | $179,700 | $19,400 | $160,300 |
| 2017 | $4,523 | $179,700 | $19,400 | $160,300 |
| 2016 | -- | $179,700 | $19,400 | $160,300 |
| 2015 | -- | $179,700 | $19,400 | $160,300 |
| 2014 | -- | $179,700 | $19,400 | $160,300 |
Agents Affiliated with this Home
-

Seller's Agent in 2018
Robert Susko
RE/MAX
(610) 751-1896
12 in this area
209 Total Sales
-

Buyer's Agent in 2018
Sally Wildman
RE/MAX
44 Total Sales
-

Buyer Co-Listing Agent in 2018
Mark Molchany
RE/MAX
(484) 239-3213
1 in this area
190 Total Sales
-
S
Buyer's Agent in 2017
Selena Polidura
CENTURY 21 Pinnacle
-
J
Seller's Agent in 2015
John Gross
BetterHomes&GardensRE/Cassidon
(610) 882-3135
119 Total Sales
-

Seller Co-Listing Agent in 2015
Melissa Woodruff
Kay Builders, Inc.
(610) 395-6857
Map
Source: Greater Lehigh Valley REALTORS®
MLS Number: 584445
APN: 546376933089-1
- 225 Maple Ct
- 7716 Scenic View Dr
- 65 E 2nd St
- 221 Franklin St
- 241 Flint Hill Rd
- 219 Flint Hill Rd
- 359 W 2nd St
- 3351 Mathews Ln
- 7033 Hunt Dr
- 6903 Lincoln Dr
- 3814 Clay Dr
- 7614 Buttercup Rd
- 6672 Pioneer Dr
- 8255 A & B Mertztown Rd
- 8255 Mertztown Rd Unit A & B
- 8255 Mertztown Rd
- 6780 Pioneer Dr Unit 10DR
- 6632 Blue Heather Ct
- 6709 Mountain Rd
- 2927 Lifford Ln
