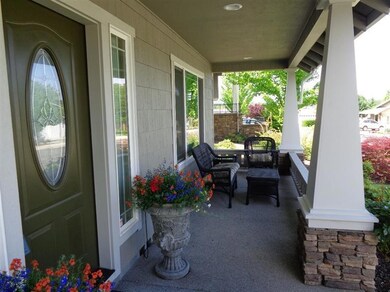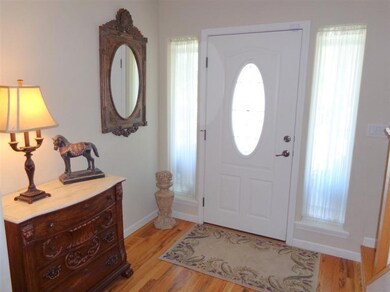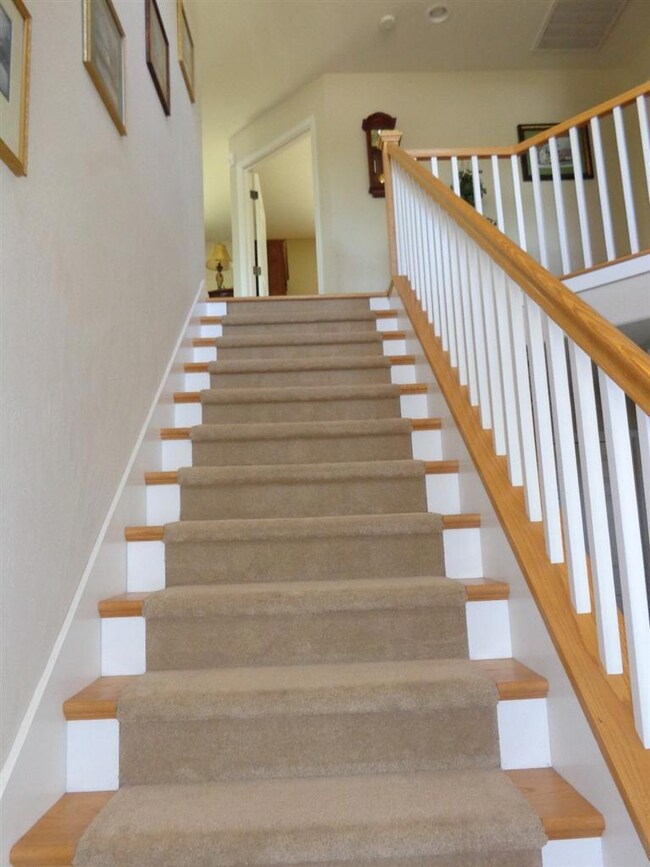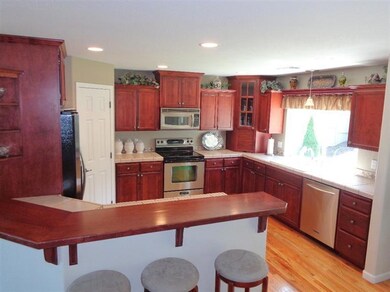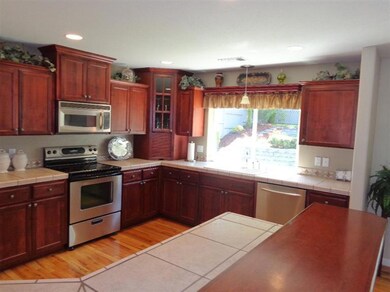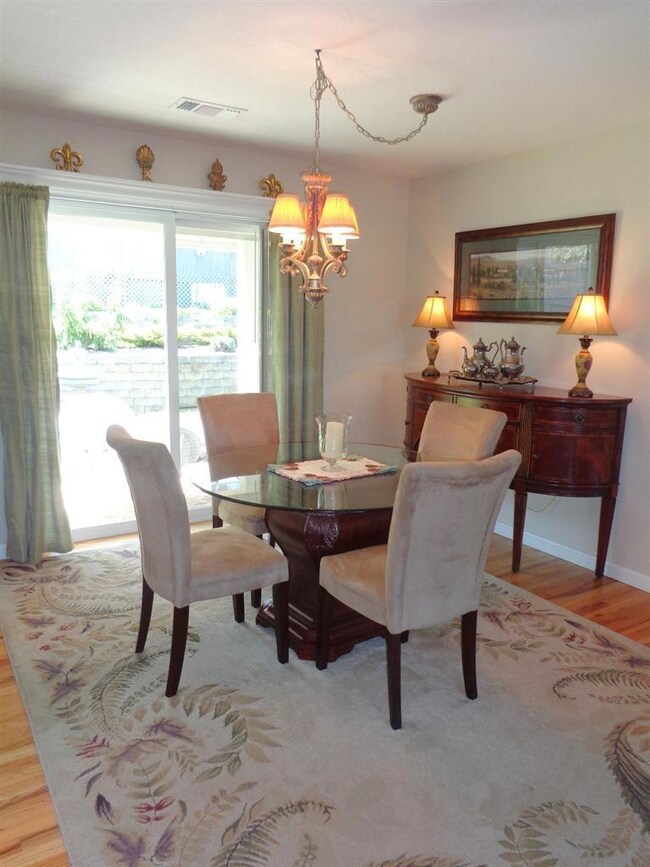
312 Meadow View Dr Phoenix, OR 97535
Highlights
- Craftsman Architecture
- Vaulted Ceiling
- No HOA
- Mountain View
- Wood Flooring
- 2 Car Attached Garage
About This Home
As of December 2019Gorgeous Home in East Phoenix. 3 Bedrooms Plus a Office! Covered front porch. Entry: Dbl side windows & hardwood floors. Kitchen is open w/ cherry cabinets, stainless appliances, tile counters, detailed back splash, Recessed & drop lights, walk-in pantry, raised eating bar and hardwood floors. Dining area w/hardwood floors & slider to covered patio. Large open Great room w/dimensional vaulted ceiling, gas fireplace/mantle w/granite surround, ceiling fan/light, speaker system and a wall of windows looking out to the distant mountains. Spacious Master Suite w/coffered ceiling, recessed lights and Views. Master bathroom: Dbl sink vanity, tile counter, roomy walk-in closet. The Powder Room has tile floors & Pedestal sink. Laundry room has plenty of cabinets, sink, tile floors. Central Vacuum. Beautifully landscaped backyard with covered patio(speakers). Any car or toy will fit inside this 28ft DEEP GARAGE! Home has plenty of storage. 1 yr Home Warranty!
Last Agent to Sell the Property
Mark Akkette
RE/MAX Integrity License #980300111 Listed on: 05/16/2014
Last Buyer's Agent
Carrie Smith
Western Properties of So. OR LLC License #200202152
Home Details
Home Type
- Single Family
Est. Annual Taxes
- $3,508
Year Built
- Built in 2003
Lot Details
- 8,712 Sq Ft Lot
- Fenced
Parking
- 2 Car Attached Garage
Property Views
- Mountain
- Territorial
Home Design
- Craftsman Architecture
- Frame Construction
- Composition Roof
- Concrete Perimeter Foundation
Interior Spaces
- 2,357 Sq Ft Home
- 2-Story Property
- Central Vacuum
- Vaulted Ceiling
- Ceiling Fan
- Double Pane Windows
Kitchen
- Oven
- Range
- Microwave
- Dishwasher
- Disposal
Flooring
- Wood
- Carpet
- Tile
Bedrooms and Bathrooms
- 3 Bedrooms
- Walk-In Closet
Home Security
- Security System Owned
- Carbon Monoxide Detectors
- Fire and Smoke Detector
Outdoor Features
- Patio
Schools
- Orchard Hill Elementary School
- Talent Middle School
- Phoenix High School
Utilities
- Forced Air Heating and Cooling System
- Heating System Uses Natural Gas
Community Details
- No Home Owners Association
Listing and Financial Details
- Assessor Parcel Number 10961630
Ownership History
Purchase Details
Home Financials for this Owner
Home Financials are based on the most recent Mortgage that was taken out on this home.Purchase Details
Home Financials for this Owner
Home Financials are based on the most recent Mortgage that was taken out on this home.Purchase Details
Home Financials for this Owner
Home Financials are based on the most recent Mortgage that was taken out on this home.Purchase Details
Home Financials for this Owner
Home Financials are based on the most recent Mortgage that was taken out on this home.Purchase Details
Home Financials for this Owner
Home Financials are based on the most recent Mortgage that was taken out on this home.Similar Homes in Phoenix, OR
Home Values in the Area
Average Home Value in this Area
Purchase History
| Date | Type | Sale Price | Title Company |
|---|---|---|---|
| Warranty Deed | $395,000 | First American Title | |
| Warranty Deed | $319,900 | First American | |
| Warranty Deed | $412,500 | Amerititle | |
| Interfamily Deed Transfer | -- | Amerititle | |
| Warranty Deed | $289,000 | Amerititle |
Mortgage History
| Date | Status | Loan Amount | Loan Type |
|---|---|---|---|
| Open | $100,000 | New Conventional | |
| Closed | $50,000 | Credit Line Revolving | |
| Previous Owner | $130,000 | Credit Line Revolving | |
| Previous Owner | $255,920 | Adjustable Rate Mortgage/ARM | |
| Previous Owner | $312,500 | Fannie Mae Freddie Mac | |
| Previous Owner | $107,000 | Stand Alone Second | |
| Previous Owner | $240,000 | New Conventional | |
| Previous Owner | $289,000 | Purchase Money Mortgage | |
| Closed | $60,000 | No Value Available |
Property History
| Date | Event | Price | Change | Sq Ft Price |
|---|---|---|---|---|
| 12/27/2019 12/27/19 | Sold | $395,000 | -4.1% | $168 / Sq Ft |
| 11/26/2019 11/26/19 | Pending | -- | -- | -- |
| 09/23/2019 09/23/19 | For Sale | $412,000 | +28.8% | $175 / Sq Ft |
| 11/21/2014 11/21/14 | Sold | $319,900 | -4.5% | $136 / Sq Ft |
| 10/06/2014 10/06/14 | Pending | -- | -- | -- |
| 05/16/2014 05/16/14 | For Sale | $334,900 | -- | $142 / Sq Ft |
Tax History Compared to Growth
Tax History
| Year | Tax Paid | Tax Assessment Tax Assessment Total Assessment is a certain percentage of the fair market value that is determined by local assessors to be the total taxable value of land and additions on the property. | Land | Improvement |
|---|---|---|---|---|
| 2025 | $5,208 | $324,800 | $76,540 | $248,260 |
| 2024 | $5,208 | $315,340 | $74,320 | $241,020 |
| 2023 | $5,045 | $306,160 | $72,150 | $234,010 |
| 2022 | $4,911 | $306,160 | $72,150 | $234,010 |
| 2021 | $5,119 | $297,250 | $70,050 | $227,200 |
| 2020 | $4,779 | $288,600 | $68,010 | $220,590 |
| 2019 | $4,519 | $272,040 | $64,110 | $207,930 |
| 2018 | $4,387 | $264,120 | $62,240 | $201,880 |
| 2017 | $4,145 | $264,120 | $62,240 | $201,880 |
| 2016 | $4,033 | $248,970 | $58,670 | $190,300 |
| 2015 | $3,875 | $248,970 | $64,350 | $184,620 |
| 2014 | $3,729 | $234,680 | $60,660 | $174,020 |
Agents Affiliated with this Home
-
Sandy Brown
S
Seller's Agent in 2019
Sandy Brown
Windermere Van Vleet Jacksonville
(541) 899-2000
1 in this area
273 Total Sales
-
T
Buyer's Agent in 2019
Tyler Johnson
John L. Scott Medford
-
M
Seller's Agent in 2014
Mark Akkette
RE/MAX
-
C
Buyer's Agent in 2014
Carrie Smith
Western Properties of So. OR LLC
Map
Source: Oregon Datashare
MLS Number: 102947017
APN: 10961630
- 329 Phoenix Hills Dr
- 110 Freshwater Dr
- 96 Mountain View Dr
- 300 Luman Rd Unit 206
- 111 E 1st St
- 404 Oak St
- 215 S C St
- 510 N Main St
- 4601 S Pacific Hwy Unit 57
- 600 N Main St
- 301 N Church St
- 610 N Main St Unit 4A
- 610 N Main St Unit 1A
- 454 Elm St
- 612 N Main St
- 801 Amerman Dr
- 201 S Rose St
- 309 W 1st St
- 463 Elm St
- 4729 S Pacific Hwy Unit 4

