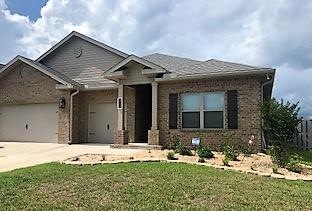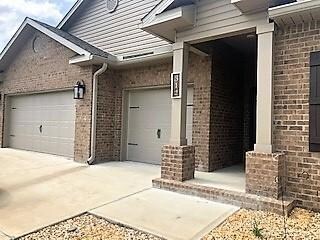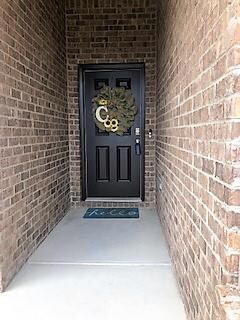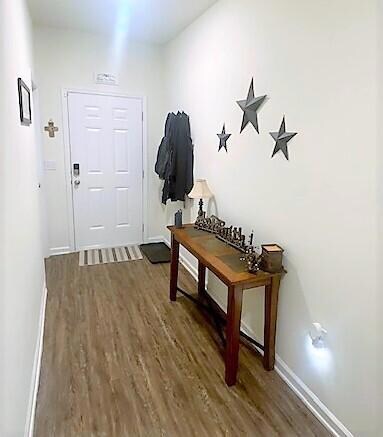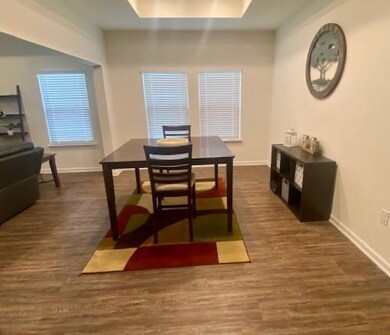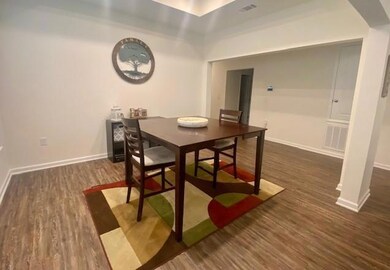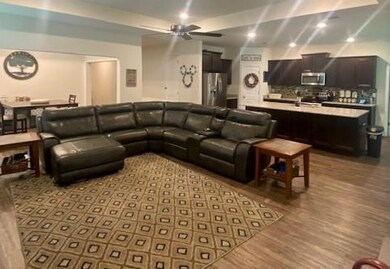
312 Merlin Ct Crestview, FL 32539
Highlights
- Craftsman Architecture
- Great Room
- Covered patio or porch
- Vaulted Ceiling
- Community Pool
- Walk-In Pantry
About This Home
As of August 2021Newer home with a 3 car front entry garage. 4 bedrooms, 3.5 baths with mother in law suite or second master bedroom with living room. Gorgeous kitchen with large island, granite counter tops in the kitchen, corner pantry, stainless steel appliances, breakfast area and open to the Great Room. Formal dining room with trey ceiling. Master suite with garden tub, separate shower, dual vanity sinks and large walk in closet. 4th bedroom has it's own bathroom and living room for a second master suite or would work great for guests. Covered back porch. Sellers did several upgrades to the home (to include: 1/2 bath, gutters, fencing). Great location to all bases, shopping, schools. Don't miss out on this amazing home! Buyer to verify all deemed important information.
Last Agent to Sell the Property
Eagle Bay Real Estate License #3381205 Listed on: 07/02/2021
Co-Listed By
Clara Miles
Century 21 Hill Minger Agency
Home Details
Home Type
- Single Family
Est. Annual Taxes
- $3,872
Year Built
- Built in 2019
Lot Details
- 10,019 Sq Ft Lot
- Lot Dimensions are 79 x 135 x 70
- Level Lot
- Property is zoned City, Resid Single Family
HOA Fees
- $57 Monthly HOA Fees
Parking
- 3 Car Attached Garage
- Automatic Garage Door Opener
Home Design
- Craftsman Architecture
- Brick Exterior Construction
- Frame Construction
- Dimensional Roof
- Ridge Vents on the Roof
- Composition Shingle Roof
- Vinyl Trim
Interior Spaces
- 2,808 Sq Ft Home
- 1-Story Property
- Woodwork
- Coffered Ceiling
- Tray Ceiling
- Vaulted Ceiling
- Great Room
- Family Room
- Breakfast Room
- Dining Room
- Exterior Washer Dryer Hookup
Kitchen
- Walk-In Pantry
- Electric Oven or Range
- Self-Cleaning Oven
- Induction Cooktop
- Microwave
- Dishwasher
- Kitchen Island
- Disposal
Flooring
- Painted or Stained Flooring
- Wall to Wall Carpet
- Vinyl
Bedrooms and Bathrooms
- 4 Bedrooms
- Split Bedroom Floorplan
- Dual Vanity Sinks in Primary Bathroom
- Separate Shower in Primary Bathroom
- Garden Bath
Outdoor Features
- Covered patio or porch
Schools
- Riverside Elementary School
- Shoal River Middle School
- Crestview High School
Utilities
- Central Air
- Air Source Heat Pump
- Underground Utilities
- Electric Water Heater
- Phone Available
- Cable TV Available
Listing and Financial Details
- Assessor Parcel Number 27-3N-23-1003-0000-1220
Community Details
Overview
- Association fees include management
- Redstone Commons Subdivision
- The community has rules related to covenants
Recreation
- Community Playground
- Community Pool
Ownership History
Purchase Details
Home Financials for this Owner
Home Financials are based on the most recent Mortgage that was taken out on this home.Purchase Details
Home Financials for this Owner
Home Financials are based on the most recent Mortgage that was taken out on this home.Similar Homes in Crestview, FL
Home Values in the Area
Average Home Value in this Area
Purchase History
| Date | Type | Sale Price | Title Company |
|---|---|---|---|
| Warranty Deed | $385,000 | Mti Title Insurance Agcy Inc | |
| Warranty Deed | $294,900 | Dhi Title Of Florida Inc |
Mortgage History
| Date | Status | Loan Amount | Loan Type |
|---|---|---|---|
| Open | $378,026 | FHA | |
| Previous Owner | $303,840 | VA | |
| Previous Owner | $304,631 | VA |
Property History
| Date | Event | Price | Change | Sq Ft Price |
|---|---|---|---|---|
| 12/21/2022 12/21/22 | Off Market | $385,000 | -- | -- |
| 08/19/2021 08/19/21 | Sold | $385,000 | 0.0% | $137 / Sq Ft |
| 07/04/2021 07/04/21 | Pending | -- | -- | -- |
| 07/02/2021 07/02/21 | For Sale | $385,000 | +30.6% | $137 / Sq Ft |
| 06/10/2019 06/10/19 | Sold | $294,900 | 0.0% | $105 / Sq Ft |
| 02/11/2019 02/11/19 | Pending | -- | -- | -- |
| 12/19/2018 12/19/18 | For Sale | $294,900 | -- | $105 / Sq Ft |
Tax History Compared to Growth
Tax History
| Year | Tax Paid | Tax Assessment Tax Assessment Total Assessment is a certain percentage of the fair market value that is determined by local assessors to be the total taxable value of land and additions on the property. | Land | Improvement |
|---|---|---|---|---|
| 2024 | $5,719 | $407,559 | $42,941 | $364,618 |
| 2023 | $5,719 | $400,054 | $0 | $0 |
| 2022 | $5,641 | $388,402 | $37,506 | $350,896 |
| 2021 | $3,913 | $274,721 | $0 | $0 |
| 2020 | $3,872 | $270,928 | $35,000 | $235,928 |
| 2019 | $596 | $35,000 | $35,000 | $0 |
| 2018 | $601 | $35,000 | $0 | $0 |
Agents Affiliated with this Home
-
Kelli Van Pelt
K
Seller's Agent in 2021
Kelli Van Pelt
Eagle Bay Real Estate
(850) 797-0315
131 Total Sales
-
C
Seller Co-Listing Agent in 2021
Clara Miles
Century 21 Hill Minger Agency
-
Stephanie Campbell
S
Buyer's Agent in 2021
Stephanie Campbell
Top Gun Realty Group LLC
(850) 826-3433
31 Total Sales
-
E
Seller's Agent in 2019
Eddie Rivers
Coldwell Banker Realty
-
M
Buyer's Agent in 2019
Michelle Mackey
Crye-Leike Coastal Realty
Map
Source: Emerald Coast Association of REALTORS®
MLS Number: 875546
APN: 27-3N-23-1003-0000-1220
- 317 Merlin Ct
- 422 Chickadee St
- 429 Chickadee St
- 520 Gadwell St
- 662 Teal St
- 485 Merganser Way
- 728 Widgeon Way
- 737 Quintana St
- 820 Moorhen Way
- 507 Merganser Way
- 3202 Layla Loop
- 3204 Layla Loop
- 602 Champ Trail
- 608 Champ Trail
- 205 Laurel Hill St
- 1010 Limpkin St
- 232 Laurel Hill St
- 234 Laurel Hill St
- 230 Laurel Hill St
- 224 Laurel Hill St
