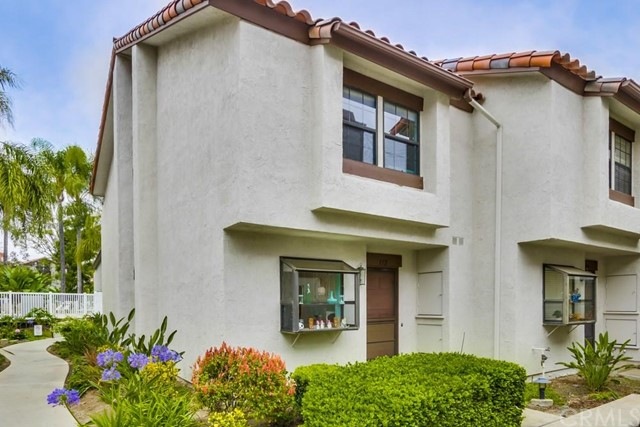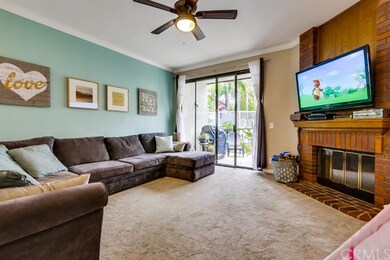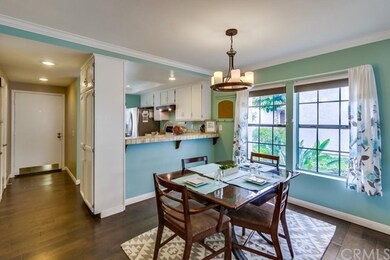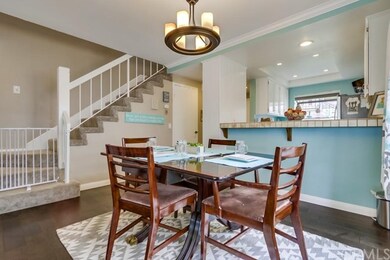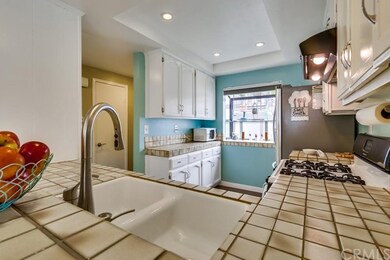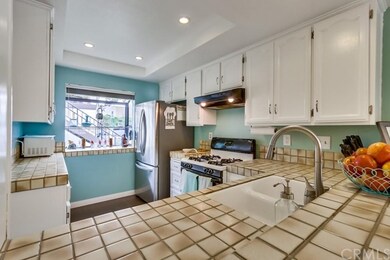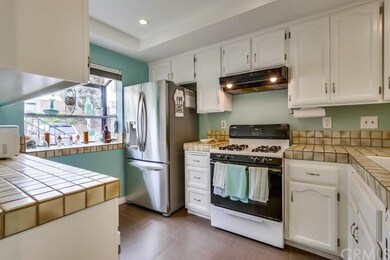
312 Molokai Dr Placentia, CA 92870
Highlights
- In Ground Pool
- Gated Community
- Open Floorplan
- Morse Avenue Elementary School Rated A-
- River View
- Property is near a clubhouse
About This Home
As of October 2019Desirable Placentia Lakes gated community. Gorgeous tropical landscape with streams, waterfalls, and lakes throughout. Kitchen features tile floors, wood cabinets and plenty of counter space with a breakfast bar that opens to dining area and living room. Step down living room features cozy fireplace and sliding glass doors leading to your own private patio overlooking the pool and community stream. Powder room located downstairs. Spacious master suite located upstairs features large walk-in closet. Enjoy the resort-like views from the master bedroom private balcony. Second bedroom has large closet and full bathroom is just steps away. Skylight on second floor provides natural lighting. Community amenities include pools, spas, and tennis courts, lovely areas to walk and enjoy the sounds of water; watch the ducks or just enjoy the outdoors. Private and secluded end unit, but centrally located to schools, colleges, freeways and shopping. HVAC system two years old.
Last Agent to Sell the Property
Danilo Batoon
Katcam Real Estate License #01495730 Listed on: 06/03/2016
Property Details
Home Type
- Condominium
Est. Annual Taxes
- $5,174
Year Built
- Built in 1986
Lot Details
- End Unit
- 1 Common Wall
HOA Fees
- $315 Monthly HOA Fees
Parking
- 1 Car Garage
- Parking Available
- Front Facing Garage
- Automatic Gate
- Assigned Parking
- Unassigned Parking
Property Views
- River
- Creek or Stream
- Pool
Home Design
- Spanish Architecture
- Mediterranean Architecture
- Turnkey
- Planned Development
- Slab Foundation
- Tile Roof
- Clay Roof
- Wood Siding
- Stucco
Interior Spaces
- 1,300 Sq Ft Home
- 2-Story Property
- Open Floorplan
- Ceiling Fan
- Recessed Lighting
- Garden Windows
- Living Room with Fireplace
- Wood Flooring
- Laundry Room
Kitchen
- Eat-In Kitchen
- Breakfast Bar
- Built-In Range
- Dishwasher
- Tile Countertops
Bedrooms and Bathrooms
- 2 Bedrooms
- All Upper Level Bedrooms
Home Security
Pool
- In Ground Pool
- In Ground Spa
Outdoor Features
- Balcony
- Open Patio
Location
- Property is near a clubhouse
Schools
- Kraemer Middle School
- Valencia High School
Utilities
- Central Heating and Cooling System
- Underground Utilities
Listing and Financial Details
- Tax Lot 74
- Tax Tract Number 9961
- Assessor Parcel Number 34031641
Community Details
Overview
- 254 Units
- Placentia Lakes I Subdivision
Recreation
- Tennis Courts
- Community Pool
- Community Spa
Security
- Gated Community
- Carbon Monoxide Detectors
Ownership History
Purchase Details
Home Financials for this Owner
Home Financials are based on the most recent Mortgage that was taken out on this home.Purchase Details
Home Financials for this Owner
Home Financials are based on the most recent Mortgage that was taken out on this home.Purchase Details
Home Financials for this Owner
Home Financials are based on the most recent Mortgage that was taken out on this home.Purchase Details
Home Financials for this Owner
Home Financials are based on the most recent Mortgage that was taken out on this home.Purchase Details
Home Financials for this Owner
Home Financials are based on the most recent Mortgage that was taken out on this home.Purchase Details
Home Financials for this Owner
Home Financials are based on the most recent Mortgage that was taken out on this home.Purchase Details
Home Financials for this Owner
Home Financials are based on the most recent Mortgage that was taken out on this home.Purchase Details
Purchase Details
Home Financials for this Owner
Home Financials are based on the most recent Mortgage that was taken out on this home.Similar Homes in the area
Home Values in the Area
Average Home Value in this Area
Purchase History
| Date | Type | Sale Price | Title Company |
|---|---|---|---|
| Grant Deed | $419,000 | Ticor Title | |
| Interfamily Deed Transfer | -- | First American Title | |
| Grant Deed | $371,000 | First American Title | |
| Grant Deed | $310,000 | Chicago Title | |
| Interfamily Deed Transfer | -- | Chicago Title | |
| Interfamily Deed Transfer | -- | None Available | |
| Grant Deed | $280,000 | California Counties Title Co | |
| Interfamily Deed Transfer | -- | None Available | |
| Quit Claim Deed | -- | None Available | |
| Grant Deed | $139,000 | Old Republic Title Company |
Mortgage History
| Date | Status | Loan Amount | Loan Type |
|---|---|---|---|
| Open | $398,050 | New Conventional | |
| Previous Owner | $352,450 | New Conventional | |
| Previous Owner | $210,000 | Adjustable Rate Mortgage/ARM | |
| Previous Owner | $268,979 | FHA | |
| Previous Owner | $275,420 | FHA | |
| Previous Owner | $231,200 | Unknown | |
| Previous Owner | $129,197 | FHA | |
| Previous Owner | $48,000 | Credit Line Revolving | |
| Previous Owner | $138,037 | FHA |
Property History
| Date | Event | Price | Change | Sq Ft Price |
|---|---|---|---|---|
| 10/17/2019 10/17/19 | Sold | $419,000 | 0.0% | $322 / Sq Ft |
| 09/16/2019 09/16/19 | Price Changed | $419,000 | -2.3% | $322 / Sq Ft |
| 09/05/2019 09/05/19 | For Sale | $429,000 | +15.6% | $330 / Sq Ft |
| 07/12/2016 07/12/16 | Sold | $371,000 | +1.6% | $285 / Sq Ft |
| 06/08/2016 06/08/16 | Pending | -- | -- | -- |
| 06/03/2016 06/03/16 | For Sale | $365,000 | +17.7% | $281 / Sq Ft |
| 09/12/2013 09/12/13 | Sold | $310,000 | -1.6% | $238 / Sq Ft |
| 07/31/2013 07/31/13 | For Sale | $315,000 | -- | $242 / Sq Ft |
Tax History Compared to Growth
Tax History
| Year | Tax Paid | Tax Assessment Tax Assessment Total Assessment is a certain percentage of the fair market value that is determined by local assessors to be the total taxable value of land and additions on the property. | Land | Improvement |
|---|---|---|---|---|
| 2024 | $5,174 | $449,250 | $333,498 | $115,752 |
| 2023 | $5,088 | $440,442 | $326,959 | $113,483 |
| 2022 | $5,048 | $431,806 | $320,548 | $111,258 |
| 2021 | $4,965 | $423,340 | $314,263 | $109,077 |
| 2020 | $4,977 | $419,000 | $311,041 | $107,959 |
| 2019 | $4,540 | $385,988 | $285,719 | $100,269 |
| 2018 | $4,485 | $378,420 | $280,117 | $98,303 |
| 2017 | $4,414 | $371,000 | $274,624 | $96,376 |
| 2016 | $3,863 | $321,014 | $221,883 | $99,131 |
| 2015 | $3,816 | $316,193 | $218,551 | $97,642 |
| 2014 | $3,705 | $310,000 | $214,270 | $95,730 |
Agents Affiliated with this Home
-

Seller's Agent in 2019
Brianne Sawyer
Partners Real Estate Group
(714) 528-2999
8 in this area
47 Total Sales
-
S
Seller Co-Listing Agent in 2019
Scott Brady
Partners Real Estate Group
(714) 528-2999
4 in this area
22 Total Sales
-
K
Buyer's Agent in 2019
Kevin Avery
Luxre Realty, Inc.
-
D
Seller's Agent in 2016
Danilo Batoon
Katcam Real Estate
-

Buyer's Agent in 2016
Michelle Seiler
eXp Realty of California Inc
(949) 844-6137
1 in this area
37 Total Sales
-

Seller's Agent in 2013
Charisse Okamoto
Caliber Real Estate Group
(714) 292-3210
6 in this area
215 Total Sales
Map
Source: California Regional Multiple Listing Service (CRMLS)
MLS Number: SW16119847
APN: 340-316-41
- 237 Oahu Way
- 392 Hawaii Way
- 102 Kauai Ln
- 212 S Kraemer Blvd Unit 2602
- 212 S Kraemer Blvd Unit 1007
- 212 S Kraemer Blvd Unit 1205
- 212 S Kraemer Blvd
- 212 S Kraemer Blvd Unit 2107
- 212 S Kraemer Blvd Unit 908
- 330 E Concord Way
- 235 Ridgelake Dr Unit 37
- 345 Crestlake Cir
- 210 Silverlake Dr Unit 103
- 731 Glenlake Dr Unit 71
- 215 Lakepark Dr Unit 91
- 607 Valley Forge Dr
- 201 S Melrose St
- 133 S Melrose St
- 161 E Orangethorpe Ave Unit 9
- 513 N Bradford Ave
