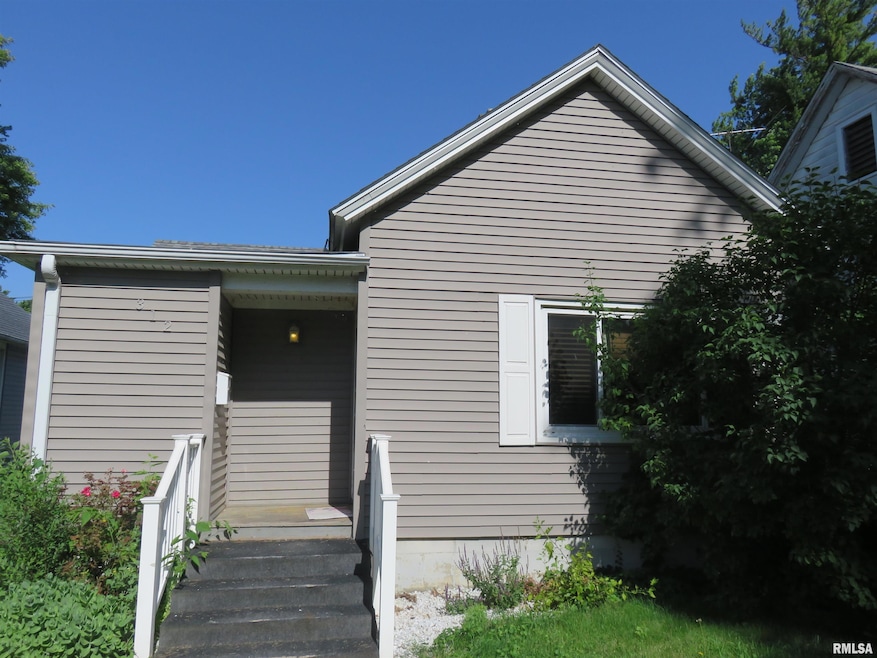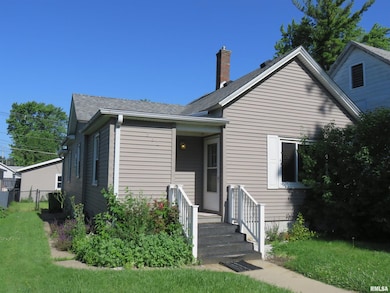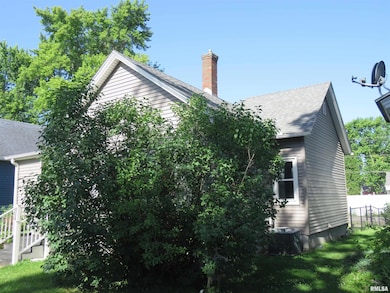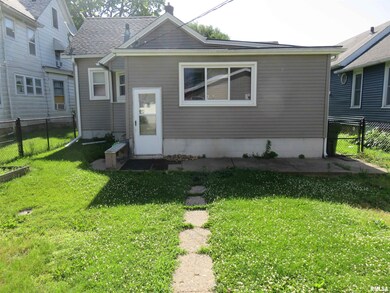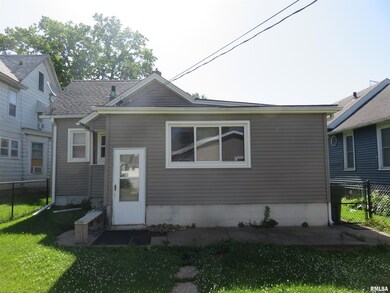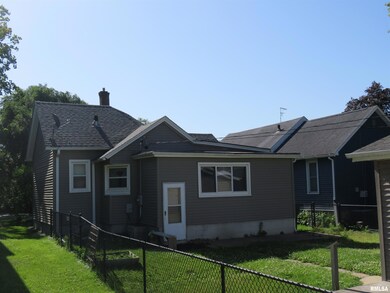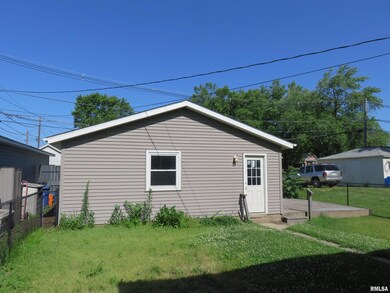312 N 3rd St Clinton, IA 52732
Estimated payment $361/month
Highlights
- Ranch Style House
- 2 Car Detached Garage
- Patio
- No HOA
- Porch
- Forced Air Heating and Cooling System
About This Home
3 Bedroom house centrally located in Clinton. House Roof new in 2019, Siding, Windows, and a new 2 car Garage, Fenced Back yard with partial privacy fence by Alley side in 2015. It also has an extra cement slab next to Garage from older 3 car garage. All roofs have been maintained and includes a newer furnace, dishwasher, stove and refrigerator. Laundry is located upstairs in one of the bedrooms. Bedrooms have nice sized closets with built in cabinets. Backhall also has lots of built in cabinets and also has electrical outlet for a stand up freezer. Basement has tons of space for storage and has laundry hookups. Listing agent is related to the seller. House is to be sold as is. Seller is offering a $5000 Flooring allowance.
Listing Agent
Mel Foster Co. Clinton Brokerage Phone: 563-503-1750 License #S40813000/475.164537 Listed on: 06/26/2025

Home Details
Home Type
- Single Family
Est. Annual Taxes
- $1,172
Year Built
- Built in 1900
Lot Details
- 6,534 Sq Ft Lot
- Lot Dimensions are 48 x 134
- Level Lot
Parking
- 2 Car Detached Garage
- Garage Door Opener
- On-Street Parking
- Parking Garage Space
Home Design
- Ranch Style House
- Stone Foundation
- Frame Construction
- Shingle Roof
- Composition Roof
- Vinyl Siding
Interior Spaces
- 1,114 Sq Ft Home
- Ceiling Fan
- Replacement Windows
- Blinds
- Unfinished Basement
- Basement Fills Entire Space Under The House
Kitchen
- Range with Range Hood
- Microwave
- Dishwasher
- Disposal
Bedrooms and Bathrooms
- 3 Bedrooms
- 1 Full Bathroom
Laundry
- Dryer
- Washer
Outdoor Features
- Patio
- Porch
Schools
- Clinton Elementary And Middle School
- Clinton High School
Utilities
- Forced Air Heating and Cooling System
- Heating System Uses Natural Gas
- Gas Water Heater
- Cable TV Available
Community Details
- No Home Owners Association
Listing and Financial Details
- Assessor Parcel Number 8049960000
Map
Home Values in the Area
Average Home Value in this Area
Tax History
| Year | Tax Paid | Tax Assessment Tax Assessment Total Assessment is a certain percentage of the fair market value that is determined by local assessors to be the total taxable value of land and additions on the property. | Land | Improvement |
|---|---|---|---|---|
| 2025 | $1,228 | $89,970 | $8,210 | $81,760 |
| 2024 | $1,228 | $89,920 | $8,210 | $81,710 |
| 2023 | $1,172 | $89,920 | $8,210 | $81,710 |
| 2022 | $1,286 | $67,800 | $7,130 | $60,670 |
| 2021 | $1,366 | $67,800 | $7,130 | $60,670 |
| 2020 | $1,366 | $67,800 | $7,130 | $60,670 |
| 2019 | $1,404 | $67,410 | $0 | $0 |
| 2018 | $1,362 | $67,410 | $0 | $0 |
| 2017 | $1,406 | $67,410 | $0 | $0 |
| 2016 | $864 | $46,140 | $0 | $0 |
| 2015 | $864 | $46,140 | $0 | $0 |
| 2014 | $868 | $46,140 | $0 | $0 |
| 2013 | -- | $0 | $0 | $0 |
Property History
| Date | Event | Price | List to Sale | Price per Sq Ft |
|---|---|---|---|---|
| 11/05/2025 11/05/25 | Pending | -- | -- | -- |
| 10/30/2025 10/30/25 | Price Changed | $49,900 | -10.7% | $45 / Sq Ft |
| 10/15/2025 10/15/25 | Price Changed | $55,900 | -13.9% | $50 / Sq Ft |
| 09/30/2025 09/30/25 | Price Changed | $64,900 | -7.2% | $58 / Sq Ft |
| 09/09/2025 09/09/25 | Price Changed | $69,900 | -6.7% | $63 / Sq Ft |
| 09/01/2025 09/01/25 | Price Changed | $74,900 | -6.3% | $67 / Sq Ft |
| 08/14/2025 08/14/25 | Price Changed | $79,900 | -5.9% | $72 / Sq Ft |
| 07/29/2025 07/29/25 | Price Changed | $84,900 | -5.6% | $76 / Sq Ft |
| 06/26/2025 06/26/25 | For Sale | $89,900 | -- | $81 / Sq Ft |
Purchase History
| Date | Type | Sale Price | Title Company |
|---|---|---|---|
| Special Warranty Deed | $22,500 | None Available |
Mortgage History
| Date | Status | Loan Amount | Loan Type |
|---|---|---|---|
| Open | $100,000 | Unknown |
Source: RMLS Alliance
MLS Number: QC4264763
APN: 80-4996-0000
