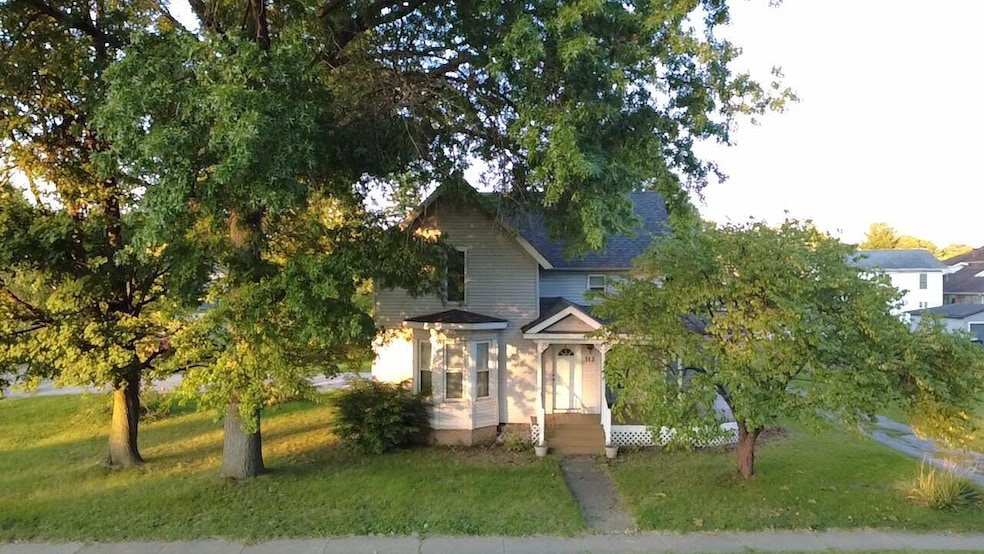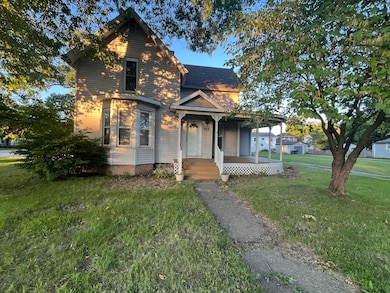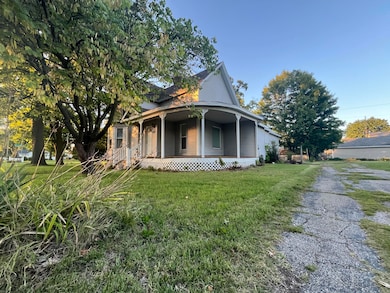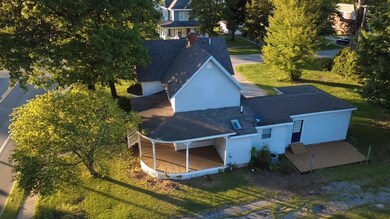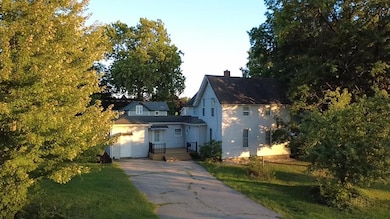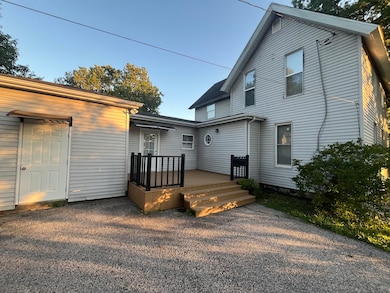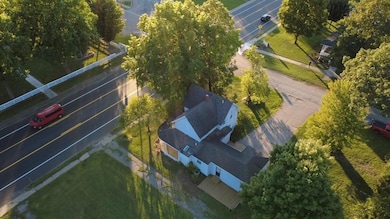312 N Cass St Berrien Springs, MI 49103
Estimated payment $1,997/month
Highlights
- Deck
- Traditional Architecture
- No HOA
- Berrien Springs High School Rated A-
- Corner Lot: Yes
- Skylights
About This Home
Nestled in the heart of Berrien Springs Village and the sought-after Berrien Springs School District, this impeccably refurbished home is truly a gem. Step inside to discover beautiful flooring throughout the home, leading into a spacious living area featuring a stunning picture window and a completely remodeled kitchen. The kitchen boasts quartz countertops, a new Samsung refrigerator, dishwasher, electric range, and an air cooking compatible oven, making it perfect for entertaining.
The open concept layout flows seamlessly throughout the home, with two main floor bedrooms and a full bathroom containing a tiled shower and skylight. As you proceed upstairs, you'll find an oversized bathroom with a newly finished vanity and tiled shower. This upper level is complete with two additional bedrooms and a master bedroom with ample closet space.
This home has been completely refinished from top to bottom with new flooring, paint, appliances, windows, and an upgraded PEX pluming system. Enjoy the proximity to all that Berrien Springs has to offer, with walking distance to local establishments, markets, and schools. Don't miss out on this exceptional home - schedule your showing today before it's gone!
Home Details
Home Type
- Single Family
Est. Annual Taxes
- $2,422
Year Built
- Built in 1880
Lot Details
- 8,712 Sq Ft Lot
- Lot Dimensions are 66x132
- Shrub
- Corner Lot: Yes
Home Design
- Traditional Architecture
- Farmhouse Style Home
- Victorian Architecture
- Shingle Roof
- Vinyl Siding
Interior Spaces
- 1,850 Sq Ft Home
- 2-Story Property
- Built-In Desk
- Skylights
- Replacement Windows
- Insulated Windows
- Bay Window
- Living Room
- Dining Room
- Basement
- Michigan Basement
Kitchen
- Oven
- Range
- Microwave
- Dishwasher
Bedrooms and Bathrooms
- 5 Bedrooms | 2 Main Level Bedrooms
- 2 Full Bathrooms
Laundry
- Laundry Room
- Laundry on main level
- Electric Dryer Hookup
Outdoor Features
- Deck
- Patio
- Porch
Location
- Mineral Rights Excluded
Schools
- Mars Elementary School
- Berrien Springs Middle School
- Berrien Springs High School
Utilities
- Dehumidifier
- Forced Air Heating and Cooling System
- Heating System Uses Natural Gas
- Natural Gas Water Heater
- High Speed Internet
- Internet Available
- Cable TV Available
Community Details
- No Home Owners Association
Map
Home Values in the Area
Average Home Value in this Area
Tax History
| Year | Tax Paid | Tax Assessment Tax Assessment Total Assessment is a certain percentage of the fair market value that is determined by local assessors to be the total taxable value of land and additions on the property. | Land | Improvement |
|---|---|---|---|---|
| 2025 | $1,724 | $67,200 | $0 | $0 |
| 2024 | $1,887 | $63,600 | $0 | $0 |
| 2023 | $2,336 | $53,200 | $0 | $0 |
| 2022 | $2,253 | $56,400 | $0 | $0 |
| 2021 | $1,793 | $49,400 | $0 | $0 |
| 2020 | $1,784 | $47,100 | $0 | $0 |
| 2019 | $1,786 | $49,300 | $6,400 | $42,900 |
| 2018 | $2,105 | $49,300 | $0 | $0 |
| 2017 | $1,658 | $43,400 | $0 | $0 |
| 2016 | $1,631 | $41,000 | $0 | $0 |
| 2015 | $1,294 | $32,600 | $0 | $0 |
| 2014 | $569 | $33,600 | $0 | $0 |
Property History
| Date | Event | Price | List to Sale | Price per Sq Ft | Prior Sale |
|---|---|---|---|---|---|
| 09/05/2025 09/05/25 | Price Changed | $339,900 | +0.3% | $184 / Sq Ft | |
| 09/05/2025 09/05/25 | For Sale | $339,000 | +276.7% | $183 / Sq Ft | |
| 10/01/2015 10/01/15 | Sold | $90,000 | -12.5% | $50 / Sq Ft | View Prior Sale |
| 09/04/2015 09/04/15 | Pending | -- | -- | -- | |
| 07/12/2015 07/12/15 | For Sale | $102,900 | -- | $57 / Sq Ft |
Purchase History
| Date | Type | Sale Price | Title Company |
|---|---|---|---|
| Quit Claim Deed | $90,000 | Attorney | |
| Warranty Deed | $90,000 | First American Title | |
| Interfamily Deed Transfer | -- | None Available | |
| Warranty Deed | $112,500 | None Available | |
| Deed | -- | -- | |
| Deed | $92,500 | -- | |
| Deed | $50,000 | -- |
Source: MichRIC
MLS Number: 25045411
APN: 11-32-0340-0183-00-1
- 537 N Main St
- 535 N Bluff St
- 520 N Bluff St
- 604 N Mechanic St
- 117 S Harrison St
- 201 S Harrison St
- 315 E Washington St
- 305 S Main St
- 628 St Joseph Ave
- 601 Ann Dr
- 308 S Mechanic St
- 402 S Main St
- 317 S Harrison St
- 9030 Maplewood Dr
- 0 E Shawnee Rd Unit 25004845
- 8892 Maplewood Dr
- 8687 Lilac Ln
- 4376 E Snow Rd
- 9086 3rd St
- 4676 E Tudor Rd
- 9115 N Main St
- 1819 N 5th St
- 515 Cecil St
- 1555 Saint Joseph Cir
- 2050 Reggie Dr
- 2203 Spansail Ct
- 420 Decker St
- 1072 Vineland Rd
- 1322 E Napier Ave
- 1903 Union St
- 2767 Oakwood Ln
- 1721 Bond St
- 3995 Lake Forest Path
- 4152 Sawyer Rd
- 2506 Morton Ave
- 2850 Cleveland Ave
- 2702 Lakeshore Dr
- 261 Bellview St
- 1623 S State St Unit 1
- 535 Archer Ave Unit 2
