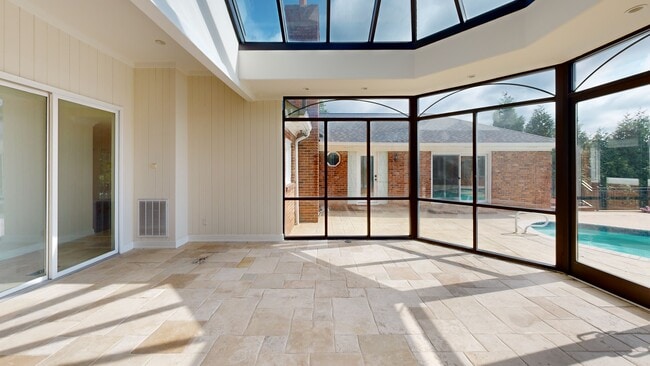Perched atop Chattanooga's Iconic Missionary Ridge, 312 N Crest Rd is a meticulously renovated, All‑Brick, One‑Level Estate offering Front‑to‑Back Panoramic Views from the Scenic City skyline to the Blue Ridge Mountains of Western North Carolina. Privately Gated, Professionally Landscaped, and featuring a Brand‑New Architectural Roof, this Legacy Property encompasses Approximately 4.77 Acres—including Five Additional Parcels (137P A 021, 147A A 010, 136M U 010, 136M U 009.01, and 136M U 009.02) that safeguard your Unobstructed Vistas. Designed by Louis Wamp, the home features Expansive Open Living Spaces with Rich Hardwood Flooring, Thoughtfully Updated Bathrooms, an Elegant Front Patio perfect for Large Social Events, and a Comfortable Screened Porch off the Resort‑Inspired Grand Foyer.
The Gourmet Kitchen boasts Dacor Gas Cooking, Double Wall Ovens, Granite Countertops, and a Walk‑In Butler's Pantry with Extra Refrigeration and Laundry. The Primary Suite is a serene Haven with Dual Baths, Dual Closets, and a Secluded Study. Private Elevator & Garage Access—this Full‑Sized Lift connects the Upgraded 2‑Car Garage directly to the Main Level, delivering you effortlessly to the Primary Suite Sanctuary or into the Private Pool Courtyard. A Renovated Recreation Room invites boundless possibilities for Entertainment or Relaxation, while Abundant Parking—including Guest Spaces behind the home—ensures convenience for everyday life and special events. A Sun‑Lit Solarium opens to the PebbleTec‑Finished In‑Ground Pool, and a Hand‑Crafted Walnut Spiral Staircase ascends to the Eagle's Nest Reading Loft. A Remote‑Controlled Security Gate and proximity to downtown, the airport, and outdoor recreation complete this Rare offering. Schedule your private tour today and step into the ultimate View‑First lifestyle.






