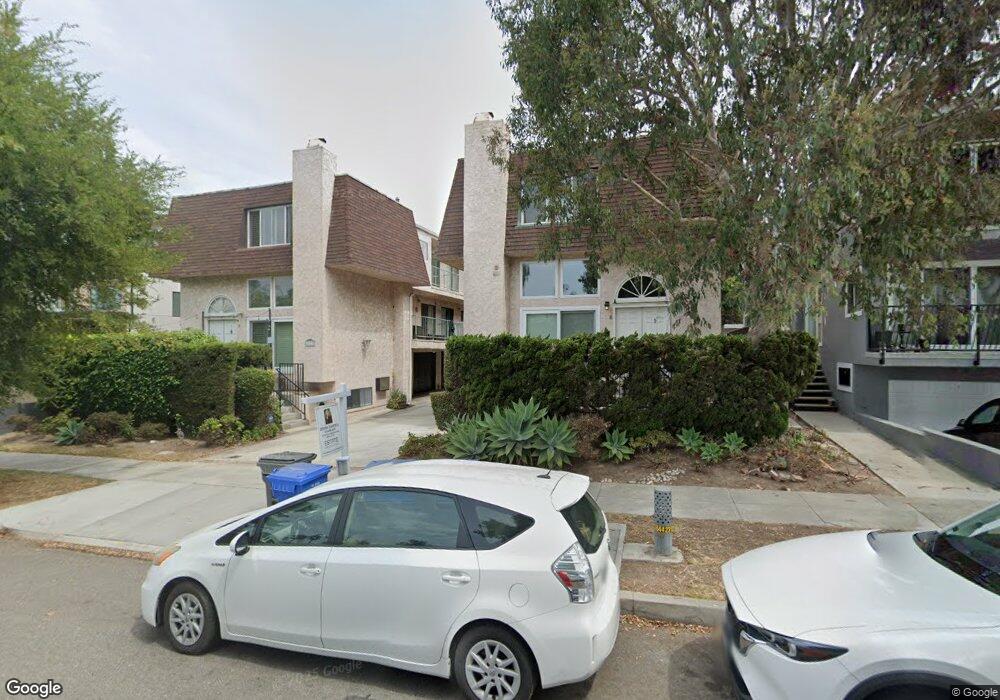312 N Francisca Ave Unit 1 Redondo Beach, CA 90277
Estimated Value: $1,309,000 - $1,449,000
About This Home
PUBLIC OPEN HOUSE SATURDAY SEPT 13,2025 1-3PM
WOW! this home has it all, close to the beach, shopping, and more !Wonderful END front unit, west facing townhome with lots of sunlight. Large 2 car attached garage with washer/dryer hook ups, walking distance to the beach, restaurants, shops and more. STEPS to Redondo High School. BRAND NEW KITCHEN REMODEL with quartz island, stainless steel appliances !! Wide balcony off the dining room, great for BBQs or just relaxing. Remodeled throughout with fresh paint and brand new carpets. Very desirable neighborhood! 3 bedrooms upstairs with ample closets for each room! Skylight on stairs keeps it bright and sunny. Downstairs is a large 4th bedroom. won't last long !
Tenant pays cable, electric, gas
Available now.
Ownership History
Purchase Details
Purchase Details
Home Financials for this Owner
Home Financials are based on the most recent Mortgage that was taken out on this home.Purchase Details
Home Financials for this Owner
Home Financials are based on the most recent Mortgage that was taken out on this home.Purchase Details
Home Financials for this Owner
Home Financials are based on the most recent Mortgage that was taken out on this home.Purchase Details
Home Financials for this Owner
Home Financials are based on the most recent Mortgage that was taken out on this home.Purchase Details
Purchase Details
Purchase Details
Purchase Details
Home Values in the Area
Average Home Value in this Area
Purchase History
| Date | Buyer | Sale Price | Title Company |
|---|---|---|---|
| Nowack Nathan A | -- | None Available | |
| Thomas Dimitri David | -- | Ctt | |
| Nowak Nathan | $515,000 | Chicago Title Co | |
| Thomas Dimitri David | -- | -- | |
| Thomas Dimitri David | $425,000 | -- | |
| Chang Ching Hsien | -- | -- | |
| Chang Lin Pao Lien | $216,500 | Title Land | |
| Chang Lin Pao Lien | -- | Title Land | |
| Gardino G D | -- | -- |
Mortgage History
| Date | Status | Borrower | Loan Amount |
|---|---|---|---|
| Previous Owner | Thomas Dimitri David | $412,000 | |
| Previous Owner | Nowak Nathan | $412,000 | |
| Previous Owner | Thomas Dimitri David | $300,000 | |
| Closed | Thomas Dimitri David | $82,500 |
Property History
| Date | Event | Price | List to Sale | Price per Sq Ft |
|---|---|---|---|---|
| 09/12/2025 09/12/25 | For Rent | $5,500 | -- | -- |
Tax History Compared to Growth
Tax History
| Year | Tax Paid | Tax Assessment Tax Assessment Total Assessment is a certain percentage of the fair market value that is determined by local assessors to be the total taxable value of land and additions on the property. | Land | Improvement |
|---|---|---|---|---|
| 2025 | $8,683 | $732,202 | $488,377 | $243,825 |
| 2024 | $8,683 | $717,846 | $478,801 | $239,045 |
| 2023 | $8,530 | $703,771 | $469,413 | $234,358 |
| 2022 | $8,376 | $689,972 | $460,209 | $229,763 |
| 2021 | $8,190 | $676,444 | $451,186 | $225,258 |
| 2019 | $7,991 | $656,382 | $437,804 | $218,578 |
| 2018 | $7,775 | $643,513 | $429,220 | $214,293 |
| 2016 | $7,519 | $618,526 | $412,553 | $205,973 |
| 2015 | $7,386 | $609,237 | $406,357 | $202,880 |
| 2014 | $7,282 | $597,304 | $398,398 | $198,906 |
Map
- 316 N Francisca Ave Unit B
- 410 N Broadway Unit C
- 619 N Irena Ave Unit B
- 218 N Broadway
- 520 N Elena Ave Unit B
- 200 N Catalina Ave Unit F
- 810 El Redondo Ave
- 807 El Redondo Ave
- 806 N Irena Ave Unit A
- 500 N Lucia Ave
- 520 The Village Unit 113
- 510 The Village Unit 203
- 520 The Village Unit 110
- 202 N Irena Ave Unit B
- 204 N Lucia Ave Unit A
- 230 S Catalina Ave Unit 316
- 694 The Village
- 1112 Beryl St Unit 8
- 211 S Francisca Ave Unit B
- 213 S Francisca Ave
- 312 N Francisca Ave Unit 2
- 312 N Francisca Ave Unit 3
- 312 N Francisca Ave Unit 4
- 312 N Francisca Ave Unit 5
- 310 N Francisca Ave Unit 2
- 316 N Francisca Ave Unit A
- 316 N Francisca Ave
- 318 N Francisca Ave
- 308 N Francisca Ave
- 313 N Gertruda Ave
- 311 N Gertruda Ave
- 315 N Gertruda Ave
- 320 N Francisca Ave Unit B
- 320 N Francisca Ave Unit A
- 306 N Francisca Ave
- 309 N Gertruda Ave
- 317 N Gertruda Ave
- 317 N Francisca Ave
- 313 N Francisca Ave
- 307 N Gertruda Ave
