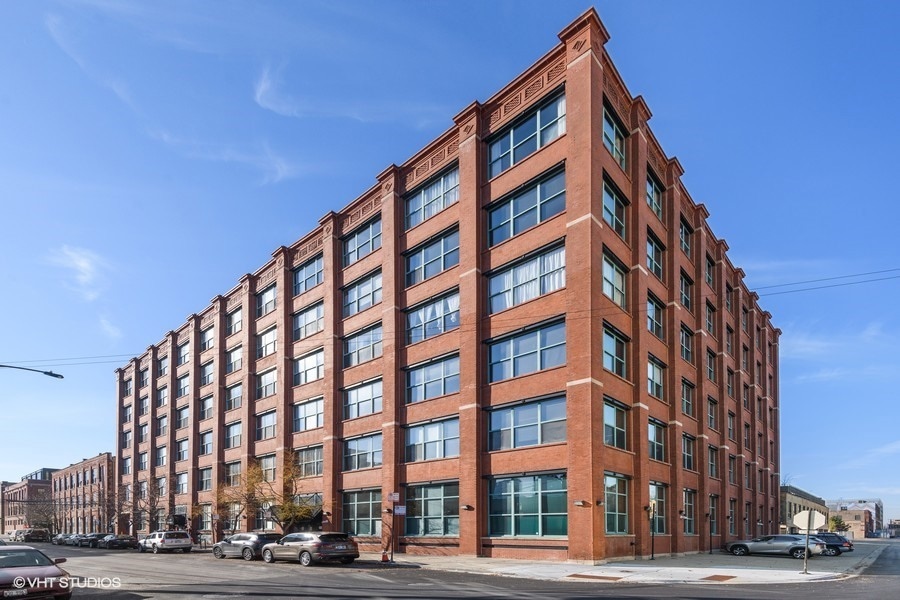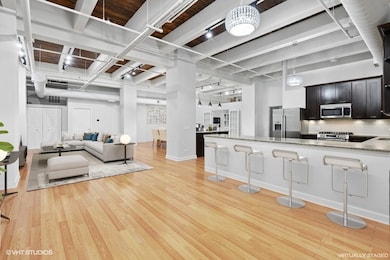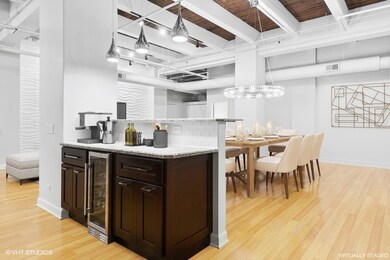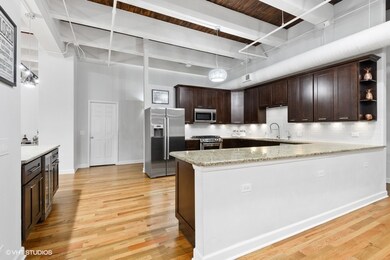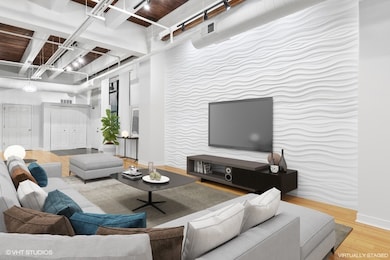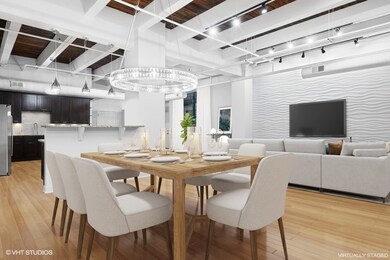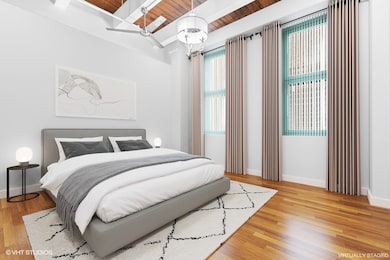Warehouse Lofts 312 N May St Unit 2I Chicago, IL 60607
West Loop NeighborhoodHighlights
- Open Floorplan
- Wood Flooring
- Wine Refrigerator
- Skinner Elementary School Rated A-
- Whirlpool Bathtub
- 4-minute walk to Mineral Wells City Park
About This Home
Truly one of a kind loft in prime Fulton Market location. This well-appointed home offers three large bedrooms + den (4th bedroom). A gracious floor plan with soaring 14 ft. ceilings, exposed brick, hardwood floors throughout. Expansive living space perfect for entertaining with open kitchen, several dining and lounging options. This home has recently been updated with a home automation system, new furnace, whole house humidifier, tankless water heater, chandelier in the dining room, ceiling fans in the bedrooms, updated cabinet hardware, a wine fridge and an on-demand hot water and filter unit in the kitchen sink. This home is in the Skinner school district, just steps to Morgan CTA station, Google, McDonald's HQ, Randolph Street shopping, West Loop Branch Public Library, and new Time Out Market. Parking available in nearby garage (351 N May) for an additional $250.
Listing Agent
@properties Christie's International Real Estate License #475125648 Listed on: 06/07/2025

Condo Details
Home Type
- Condominium
Est. Annual Taxes
- $18,736
Year Built
- Built in 1925
Parking
- 1 Car Garage
Home Design
- Brick Exterior Construction
- Stone Siding
Interior Spaces
- 3,346 Sq Ft Home
- Open Floorplan
- Ceiling Fan
- Entrance Foyer
- Family Room
- Living Room
- Formal Dining Room
- Den
- First Floor Utility Room
- Storage Room
- Wood Flooring
Kitchen
- Microwave
- Dishwasher
- Wine Refrigerator
- Stainless Steel Appliances
- Disposal
Bedrooms and Bathrooms
- 3 Bedrooms
- 3 Potential Bedrooms
- Walk-In Closet
- Dual Sinks
- Whirlpool Bathtub
- Separate Shower
Laundry
- Laundry Room
- Dryer
- Washer
Home Security
Schools
- Skinner Elementary School
- Wells Community Academy Senior H High School
Utilities
- Forced Air Heating and Cooling System
- Heating System Uses Natural Gas
- Lake Michigan Water
Listing and Financial Details
- Property Available on 6/7/25
- Rent includes water, scavenger, exterior maintenance, lawn care, snow removal
Community Details
Overview
- 42 Units
- 5-Story Property
Amenities
- Sundeck
Pet Policy
- No Pets Allowed
Security
- Resident Manager or Management On Site
- Carbon Monoxide Detectors
Map
About Warehouse Lofts
Source: Midwest Real Estate Data (MRED)
MLS Number: 12386680
APN: 17-08-408-012-1045
- 165 N May St
- 401 N Aberdeen St Unit 2N
- 401 N Aberdeen St Unit 3N
- 401 N Aberdeen St Unit 4S
- 407 N Elizabeth St Unit 103
- 407 N Elizabeth St Unit 209
- 1223 W Lake St
- 1146 W Hubbard St Unit 1E
- 453 N May St Unit GS
- 450 N Racine Ave Unit 2
- 448 N Carpenter St Unit J
- 1113 W Randolph St
- 116 N Willard Ct Unit 302
- 1048 W Fulton St Unit 4
- 106 N Aberdeen St Unit 3A
- 529 N Racine Ave Unit 3
- 450 N Sangamon St Unit 4
- 1315 W Ohio St
- 1151 W Washington Blvd Unit 122
- 1109 W Washington Blvd Unit 2B
- 312 N May St Unit 5G
- 1134 W Carroll Ave
- 1120 W Carroll Ave
- 1114 W Carroll Ave Unit PH-3203
- 1111 W Carroll Ave
- 315 N May St
- 1227 W Fulton St
- 1245 W Fulton St
- 1114 W Carroll Ave
- 1232 W Fulton St
- 210 N Aberdeen St
- 1231 W Fulton St
- 1233 W Fulton St
- 225 N Elizabeth St Unit FL5-ID1096
- 225 N Elizabeth St Unit FL21-ID1098
- 225 N Elizabeth St Unit FL12-ID1102
- 225 N Elizabeth St Unit FL14-ID1104
- 265 N Elizabeth St
- 227 N Elizabeth St
- 225 N Elizabeth St Unit 2701
