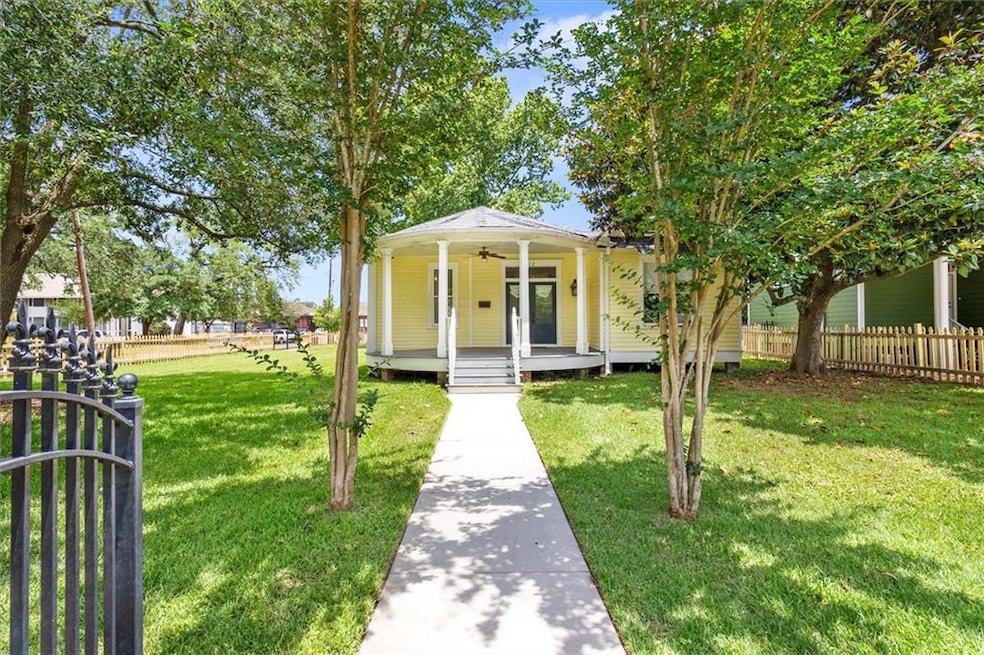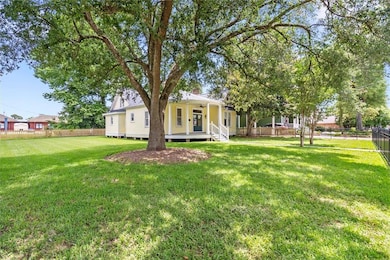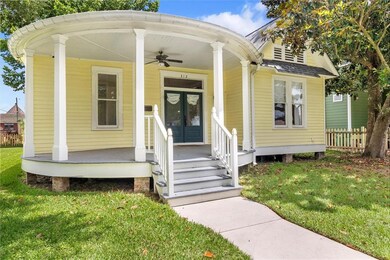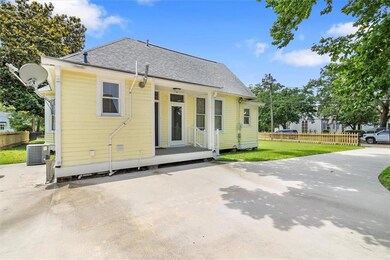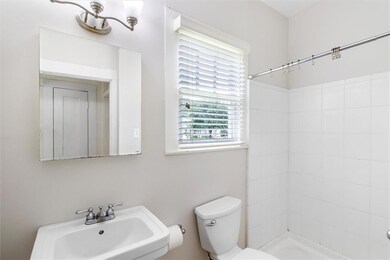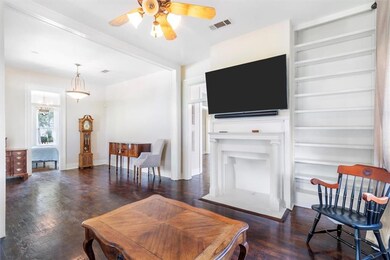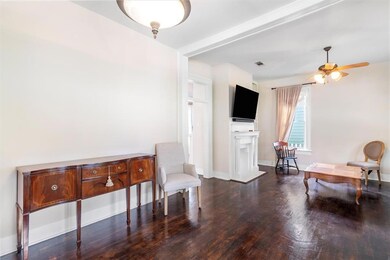312 N Oak St Hammond, LA 70401
Estimated payment $2,571/month
Highlights
- Victorian Architecture
- Central Heating and Cooling System
- Wood Siding
- Corner Lot
- Property is in very good condition
- 3-minute walk to Cate Square Park
About This Home
NEW PRICE! Endless Possibilities Await – Residential/Commercial Gem on a Prime Corner Lot!
Built in 1909, this charming and versatile property blends historic character with endless potential. Whether you’re looking for a unique office space, a welcoming residence, or a combination of both, this distinctive building is ready to meet your vision.
Situated on a desirable corner lot, the property is anchored by a majestic oak tree that provides beauty, shade, and timeless curb appeal. Inside, you’ll find original architectural details and a layout that can be easily tailored to suit your needs—be it professional, personal, or a creative blend of both.
Zoned for residential or commercial use, this rare find offers a golden opportunity for entrepreneurs, homeowners, or investors alike. Bring your ideas and unlock the full potential of this historic treasure!
Home Details
Home Type
- Single Family
Est. Annual Taxes
- $2,410
Year Built
- Built in 1909
Lot Details
- Lot Dimensions are 68x118
- Corner Lot
- Rectangular Lot
- Property is in very good condition
Home Design
- Victorian Architecture
- Raised Foundation
- Shingle Roof
- Asphalt Shingled Roof
- Wood Siding
- Shingle Siding
- Shake Siding
Interior Spaces
- 1,640 Sq Ft Home
- Property has 1 Level
Bedrooms and Bathrooms
- 3 Bedrooms
- 2 Full Bathrooms
Parking
- 3 Parking Spaces
- Driveway
- Off-Street Parking
Additional Features
- Outside City Limits
- Central Heating and Cooling System
Community Details
- Not A Subdivision
Listing and Financial Details
- Assessor Parcel Number 70401312NoakST
Map
Home Values in the Area
Average Home Value in this Area
Tax History
| Year | Tax Paid | Tax Assessment Tax Assessment Total Assessment is a certain percentage of the fair market value that is determined by local assessors to be the total taxable value of land and additions on the property. | Land | Improvement |
|---|---|---|---|---|
| 2024 | $2,410 | $24,865 | $8,100 | $16,765 |
| 2023 | $2,371 | $24,265 | $7,500 | $16,765 |
| 2022 | $1,388 | $14,200 | $7,500 | $6,700 |
| 2021 | $959 | $14,199 | $7,500 | $6,699 |
| 2020 | $1,686 | $14,199 | $7,500 | $6,699 |
| 2019 | $1,682 | $14,199 | $7,500 | $6,699 |
| 2018 | $1,685 | $14,199 | $7,500 | $6,699 |
| 2017 | $1,685 | $14,199 | $7,500 | $6,699 |
| 2016 | $1,685 | $14,199 | $7,500 | $6,699 |
| 2015 | $656 | $14,199 | $7,500 | $6,699 |
| 2014 | $353 | $11,259 | $3,000 | $8,259 |
Property History
| Date | Event | Price | List to Sale | Price per Sq Ft | Prior Sale |
|---|---|---|---|---|---|
| 07/18/2025 07/18/25 | Price Changed | $450,000 | -10.0% | $274 / Sq Ft | |
| 05/20/2025 05/20/25 | For Sale | $500,000 | +58.7% | $305 / Sq Ft | |
| 08/31/2022 08/31/22 | Sold | -- | -- | -- | View Prior Sale |
| 08/01/2022 08/01/22 | Pending | -- | -- | -- | |
| 06/17/2022 06/17/22 | For Sale | $315,000 | +0.3% | $192 / Sq Ft | |
| 09/29/2021 09/29/21 | Sold | -- | -- | -- | View Prior Sale |
| 07/30/2021 07/30/21 | For Sale | $314,000 | +79.4% | $191 / Sq Ft | |
| 08/01/2014 08/01/14 | Sold | -- | -- | -- | View Prior Sale |
| 07/02/2014 07/02/14 | Pending | -- | -- | -- | |
| 04/12/2014 04/12/14 | For Sale | $175,000 | -- | $108 / Sq Ft |
Purchase History
| Date | Type | Sale Price | Title Company |
|---|---|---|---|
| Deed | $305,000 | None Listed On Document | |
| Deed | $290,000 | New Title Company Name | |
| Cash Sale Deed | $156,000 | Clean Title |
Mortgage History
| Date | Status | Loan Amount | Loan Type |
|---|---|---|---|
| Open | $244,000 | No Value Available | |
| Previous Owner | $50,000,000 | New Conventional | |
| Previous Owner | $124,800 | New Conventional |
Source: ROAM MLS
MLS Number: 2502478
APN: 01431102
- 210 W Robert St
- 101 N Oak St Unit 1
- 101 N Oak St Unit 7
- 411 N Pine St
- 223 E Thomas St Unit 2
- 223 E Thomas St Unit 3
- 505 N Holly St Unit B
- 500 E Robert St
- 305 S Magnolia St
- 305 S Magnolia St
- 711 W Colorado St
- 402 S Cherry St
- 111 S General Pershing St
- 113 S General Pershing St
- 201 S General Pershing St
- 601 E Hanson Ave Unit D
- 704 E Thomas St
- 704 E Thomas St Unit B
- 704 E Thomas St Unit B
- 1003 W Thomas St Unit 3
