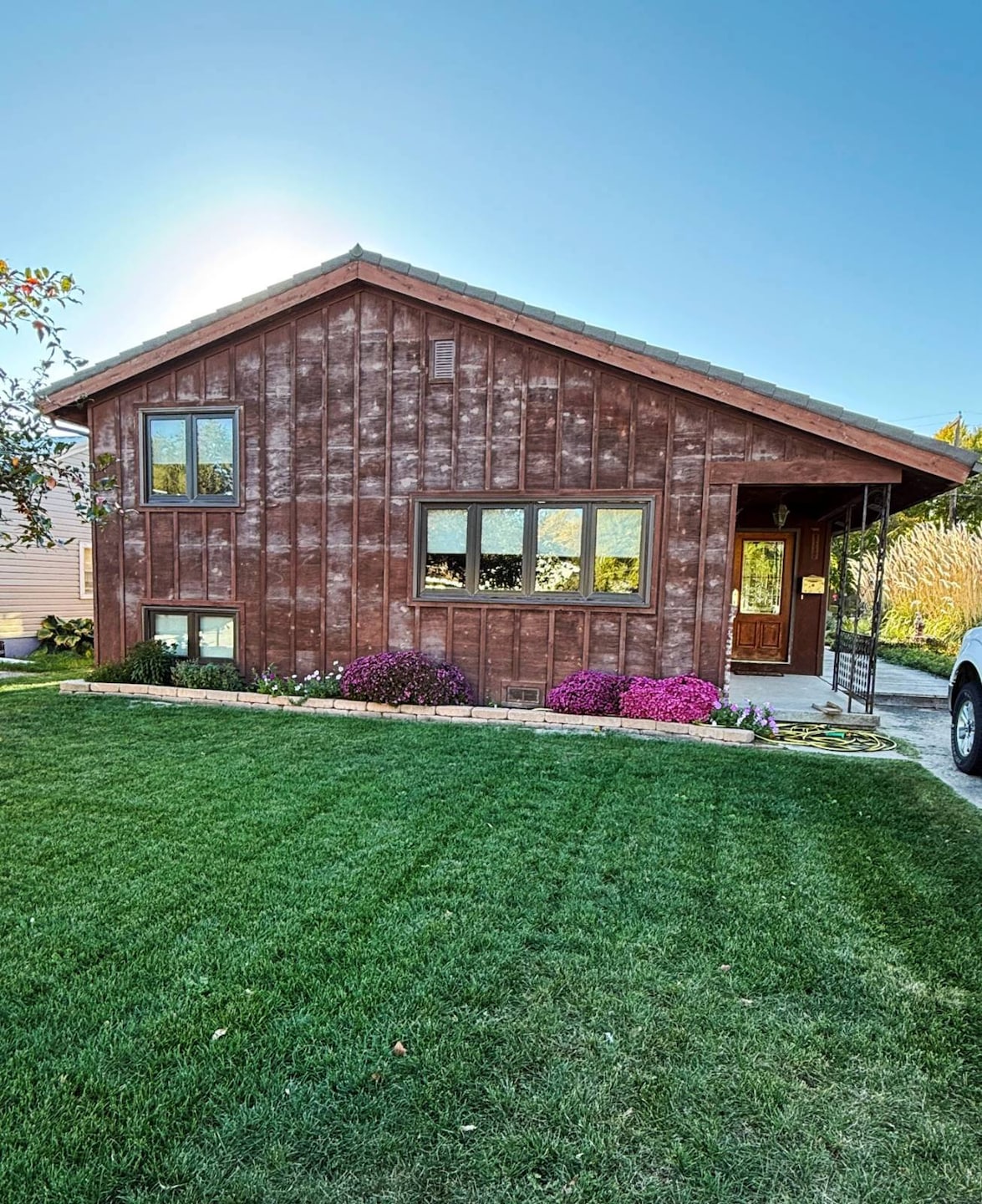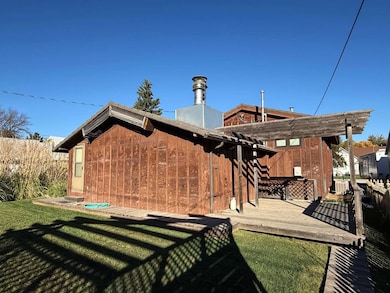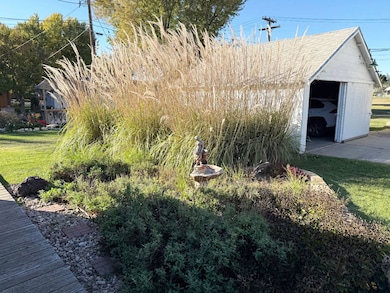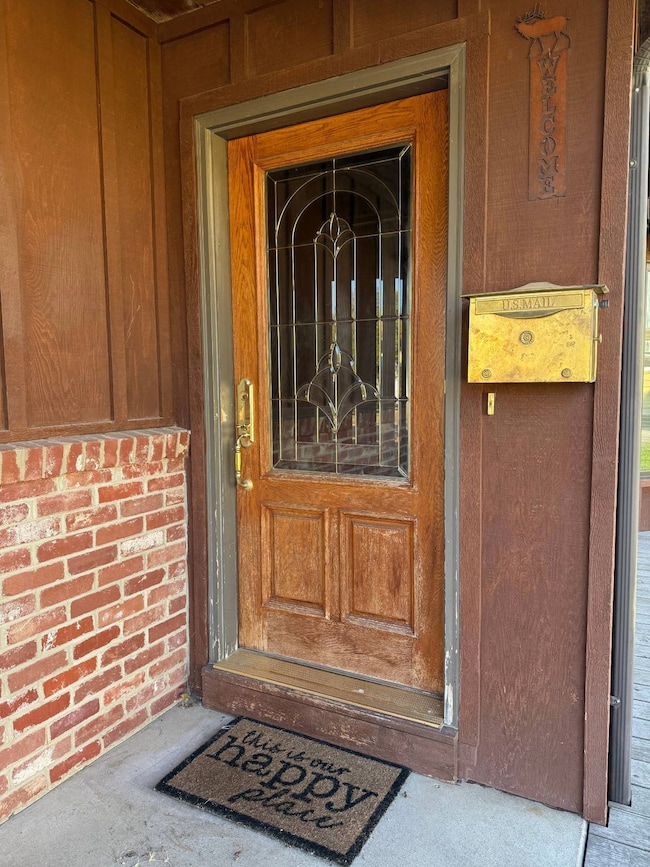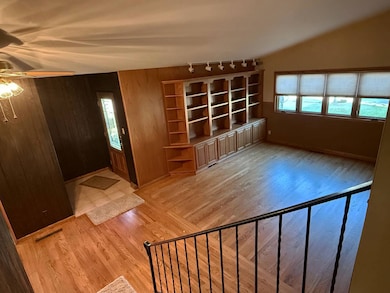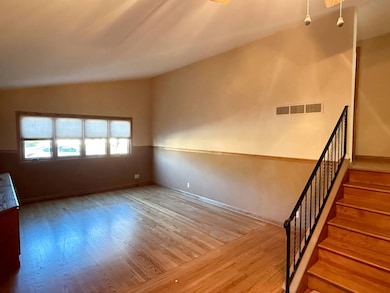312 N West Ave Norton, KS 67654
Estimated payment $1,142/month
Highlights
- Deck
- 2 Fireplaces
- Living Room
- Wood Burning Stove
- Galley Kitchen
- Tile Flooring
About This Home
MOTIVATED SELLER! Step inside this inviting 3-bedroom, 1.5-bath split-level home, that perfectly blends comfort, functionality, and character. The main level features a bright living room that flows to the kitchen. You'll love the beautiful oak cabinetry plus plenty of counter space for meal prep. From the kitchen, step into the large family room; an ideal spot for movie nights, game days, or cozy evenings in. Upstairs, you'll find two comfortable bedrooms and a full bathroom, offering a quiet retreat at the end of the day. The home's unique design includes two separate basement areas, each with its own entrance. One leads to an additional family room with extra storage, while the other opens to a utility area, bedroom, and half bath. Perfect for guests, a home office, or hobby space! Outside, enjoy beautiful, easy-to-maintain landscaping that surrounds the home with natural beauty. A wooden deck runs along the side of the house, connecting the front porch to a covered back deck with a charming pergola - a wonderful place to relax or entertain outdoors. All appliances are included, making this home move-in ready. With a motivated seller, this charming property is ready to welcome its next owners!
Home Details
Home Type
- Single Family
Est. Annual Taxes
- $2,647
Year Built
- Built in 1956
Home Design
- Frame Construction
- Metal Roof
- Wood Siding
Interior Spaces
- 1,590 Sq Ft Home
- 2 Fireplaces
- Wood Burning Stove
- Family Room
- Living Room
- Finished Basement
Kitchen
- Galley Kitchen
- Oven
- Microwave
- Dishwasher
Flooring
- Carpet
- Tile
Bedrooms and Bathrooms
- 3 Bedrooms
Utilities
- Forced Air Heating and Cooling System
- Heating System Uses Natural Gas
Additional Features
- Deck
- 6,970 Sq Ft Lot
Map
Home Values in the Area
Average Home Value in this Area
Tax History
| Year | Tax Paid | Tax Assessment Tax Assessment Total Assessment is a certain percentage of the fair market value that is determined by local assessors to be the total taxable value of land and additions on the property. | Land | Improvement |
|---|---|---|---|---|
| 2025 | $2,647 | $13,743 | $391 | $13,352 |
| 2024 | $2,444 | $13,089 | $373 | $12,716 |
| 2023 | -- | $12,584 | $354 | $12,230 |
| 2022 | -- | $11,985 | $317 | $11,668 |
| 2021 | -- | $11,636 | $305 | $11,331 |
| 2020 | -- | -- | $305 | $10,992 |
| 2019 | -- | -- | $305 | $10,663 |
| 2018 | -- | -- | $305 | $10,343 |
| 2017 | -- | -- | $305 | $9,836 |
| 2016 | -- | -- | $305 | $9,638 |
| 2015 | -- | -- | $305 | $9,638 |
| 2014 | -- | -- | $305 | $9,443 |
Property History
| Date | Event | Price | List to Sale | Price per Sq Ft |
|---|---|---|---|---|
| 10/11/2025 10/11/25 | For Sale | $175,900 | -- | $111 / Sq Ft |
Purchase History
| Date | Type | Sale Price | Title Company |
|---|---|---|---|
| Deed | -- | -- |
Source: My State MLS
MLS Number: 11594583
APN: 088-34-0-30-03-028.00-0
- 904 Middle St
- 514 N Brown Ave
- 610 Jones Ave
- 610 N Grant Ave
- 408 N 2nd Ave
- 309 E Lincoln St
- 907 Westridge Ave
- 605 N State St
- 320 N Norton Ave
- 401 South St
- 408 South St
- 1008 N 2nd Ave
- 1013 Hartford Ave
- 1105 Eisenhower Dr
- 1109 Nixon Dr
- 1116 Nixon Dr
- 501 E Main St
- 603 E Main St
- 13075 Prairie Ln
- TBD W 9 Rd
