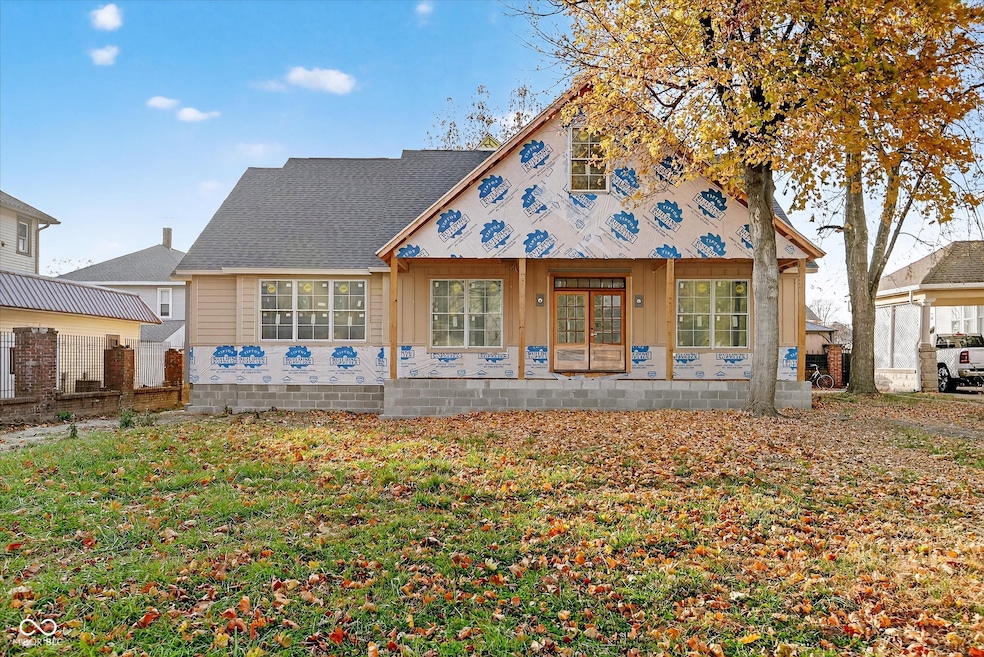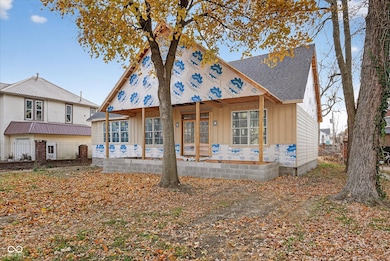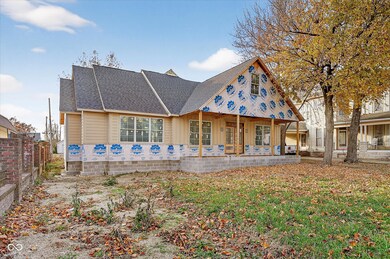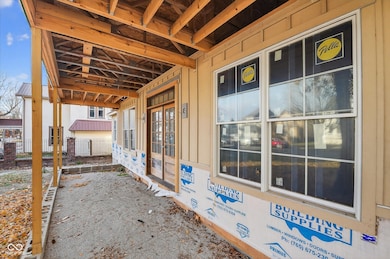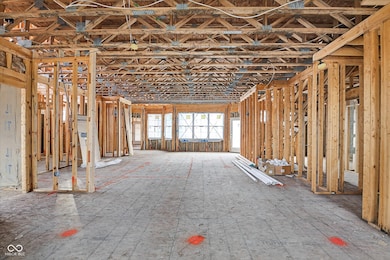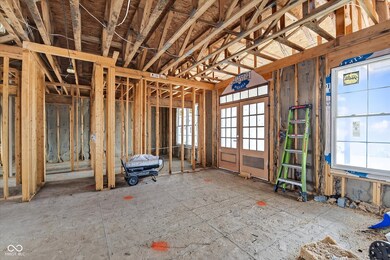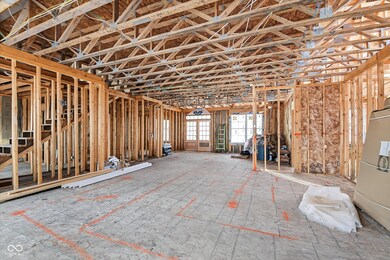312 N West St Tipton, IN 46072
Estimated payment $2,157/month
Highlights
- Vaulted Ceiling
- No HOA
- 2 Car Detached Garage
- Tipton High School Rated 9+
- Walk-In Pantry
- Combination Dining and Living Room
About This Home
Discover an incredible opportunity at 312 N West Street in Tipton. This home is currently under construction and already framed with some insulation in place and portions of the exterior siding completed. The heavy lifting has begun, giving you the chance to step in and finish the interior exactly the way you want. Based on the Grace Hill Craftsman plan, the layout offers an inviting covered front porch, an open great room that flows into the kitchen and dining area, and a thoughtful design that makes everyday living comfortable and functional. Inside, the plan includes a spacious main level primary suite with a private bath, two additional bedrooms, and a second full bath. The kitchen layout features an eating bar and walk-in pantry, and the great room offers generous open-concept space. Within the upper level you will find a rec room, area for 3rd full bath and 4th bedroom. A detached two-car garage provides additional storage or workspace. Built with 2x6 exterior walls, the structure is designed for long-term durability and energy efficiency. This is an ideal opportunity to personalize the finishes of your choice while enjoying the convenience of town living in Tipton. Buyer to verify all measurements, features, and completion details as construction continues.
Home Details
Home Type
- Single Family
Est. Annual Taxes
- $588
Year Built
- Built in 2025 | Under Construction
Parking
- 2 Car Detached Garage
Home Design
- Cement Siding
Interior Spaces
- 1.5-Story Property
- Vaulted Ceiling
- Combination Dining and Living Room
- Crawl Space
- Walk-In Pantry
Bedrooms and Bathrooms
- 4 Bedrooms
Additional Features
- 0.3 Acre Lot
- Water Heater
Community Details
- No Home Owners Association
Listing and Financial Details
- Tax Lot 80-11-11-513-007.000-002
- Assessor Parcel Number 801111513007000002
Map
Home Values in the Area
Average Home Value in this Area
Tax History
| Year | Tax Paid | Tax Assessment Tax Assessment Total Assessment is a certain percentage of the fair market value that is determined by local assessors to be the total taxable value of land and additions on the property. | Land | Improvement |
|---|---|---|---|---|
| 2024 | $588 | $19,600 | $19,600 | $0 |
| 2023 | $831 | $27,700 | $19,600 | $8,100 |
| 2022 | $0 | $0 | $0 | $0 |
| 2021 | $62 | $0 | $0 | $0 |
| 2020 | $62 | $0 | $0 | $0 |
| 2019 | $62 | $0 | $0 | $0 |
| 2018 | $62 | $0 | $0 | $0 |
| 2017 | $62 | $0 | $0 | $0 |
| 2016 | $62 | $0 | $0 | $0 |
| 2014 | $774 | $25,800 | $18,300 | $7,500 |
| 2013 | $774 | $25,800 | $18,300 | $7,500 |
Property History
| Date | Event | Price | List to Sale | Price per Sq Ft |
|---|---|---|---|---|
| 11/19/2025 11/19/25 | For Sale | $400,000 | -- | $138 / Sq Ft |
Purchase History
| Date | Type | Sale Price | Title Company |
|---|---|---|---|
| Deed | $8,500 | Title Guaranty & Abstract Co | |
| Quit Claim Deed | -- | Quigley And Quigley |
Source: MIBOR Broker Listing Cooperative®
MLS Number: 22072418
APN: 80-11-11-513-007.000-002
- 315 W Washington St
- 329 Columbia Ave
- 465 N Main St
- 307 Douglas St
- 408 Columbia Ave
- 0000 State Road 28
- 502 N East St
- 337 Sweetland Ave
- 401 Sweetland Ave
- 128 1st St
- 543 N East St
- 316 W Adams St
- 218 Maple St
- 1130 E Jefferson St
- 307 W Adams St
- 454 Maple St
- 730 N East St
- 803 N East St
- 814 Mill St
- 920 N Main St
