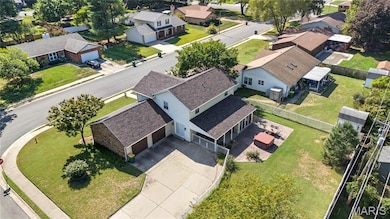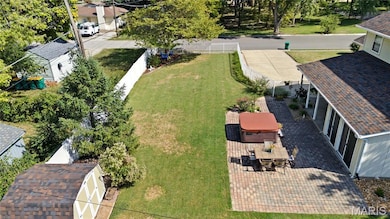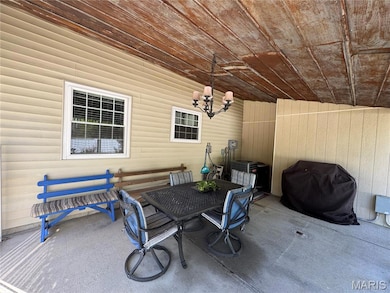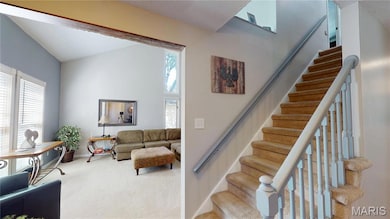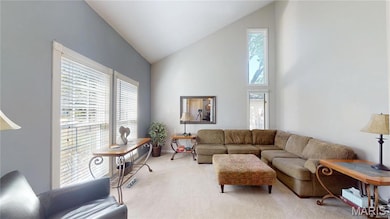312 Nancy Dr O Fallon, IL 62269
Estimated payment $2,147/month
Highlights
- Hot Property
- Craftsman Architecture
- Wood Flooring
- Evans Elementary School Rated A-
- Vaulted Ceiling
- Sun or Florida Room
About This Home
Welcome to 312 Nancy Drive, a beautifully updated two-story home offering over 2,500 square feet of living space, 4 bedrooms, and 2.5 bathrooms in a prime O’Fallon location. This property combines classic charm with thoughtful updates, creating a move-in ready home you’ll be proud to call your own.
The main floor showcases hardwood flooring in most of the living areas, adding warmth and elegance throughout. The dramatic two-story great room welcomes you with soaring ceilings and abundant natural light, creating the perfect gathering space. A formal dining room sits just off the entry, ideal for hosting dinners and special occasions. The updated kitchen features granite countertops, stainless steel appliances, stylish cabinetry, and plenty of counter space for meal prep. Just beyond the kitchen, you’ll find a cozy family room with an attached office nook—perfect for working or studying from home. The inviting sunroom offers a wall of windows overlooking the backyard and provides direct access outside, making it a natural extension of the living space.
Upstairs, the spacious primary suite includes two large walk-in closets and a private en suite bathroom. Three additional generously sized bedrooms share a full bathroom featuring a relaxing jetted tub. With ample closet space and well-planned layouts, the upper level offers both comfort and functionality.
This home is set on a fenced corner lot, providing both privacy and outdoor space for gardening, pets, or play. The rear-entry garage enhances curb appeal and keeps the front elevation clean and welcoming. Thoughtful landscaping and mature trees complete the exterior. Recent updates include a roof and siding that are less than 2 years old, ensuring peace of mind and long-term durability for the new owner.
Located in the sought-after O’Fallon school district, this property offers easy access to local shopping, dining, parks, and major highways. Scott Air Force Base is just minutes away, making it an excellent option for those seeking convenience to the base while enjoying all the amenities of O’Fallon living.
From hardwood flooring to updated finishes, sun-filled living areas, newer roof and siding, and a flexible floor plan, this home is designed to meet today’s lifestyle needs. Whether you’re entertaining in the open living spaces, relaxing in the sunroom, or retreating to the primary suite at the end of the day, 312 Nancy Drive has something for everyone.
Don’t miss the opportunity to own this beautifully maintained home with timeless appeal and modern updates. Schedule your private showing today and see for yourself why this property is the perfect place to call home.
*All information deemed reliable but not guaranteed. Buyer should verify all information including room sizes, finishes, and features.*
Home Details
Home Type
- Single Family
Est. Annual Taxes
- $5,936
Year Built
- Built in 1985 | Remodeled
Lot Details
- 0.3 Acre Lot
- Lot Dimensions are 102x130
- Vinyl Fence
- Landscaped
- Corner Lot
- Rectangular Lot
- Level Lot
- Few Trees
- Back Yard Fenced and Front Yard
Parking
- 2 Car Attached Garage
- Parking Accessed On Kitchen Level
- Rear-Facing Garage
- Garage Door Opener
- Driveway
- On-Street Parking
- Off-Street Parking
Home Design
- Craftsman Architecture
- Traditional Architecture
- Brick Veneer
- Block Foundation
- Architectural Shingle Roof
- Vinyl Siding
- Concrete Perimeter Foundation
Interior Spaces
- 2,598 Sq Ft Home
- 2-Story Property
- Vaulted Ceiling
- Ceiling Fan
- Awning
- Insulated Windows
- Blinds
- Window Screens
- French Doors
- Sliding Doors
- Entrance Foyer
- Family Room
- Living Room
- Formal Dining Room
- Sun or Florida Room
Kitchen
- Breakfast Bar
- Free-Standing Electric Range
- Microwave
- Dishwasher
- Granite Countertops
Flooring
- Wood
- Carpet
- Laminate
- Ceramic Tile
- Vinyl
Bedrooms and Bathrooms
- 4 Bedrooms
- Walk-In Closet
- Separate Shower
Laundry
- Laundry Room
- Laundry on main level
- Dryer
- Washer
Basement
- Sump Pump
- Crawl Space
Home Security
- Carbon Monoxide Detectors
- Fire and Smoke Detector
Outdoor Features
- Covered Patio or Porch
- Shed
Location
- City Lot
Schools
- Ofallon Dist 90 Elementary And Middle School
- Ofallon High School
Utilities
- Two cooling system units
- Forced Air Heating and Cooling System
- Natural Gas Not Available
- Electric Water Heater
- Phone Available
- Cable TV Available
Community Details
- No Home Owners Association
- Community Storage Space
Listing and Financial Details
- Exclusions: Mineral Rights
- Assessor Parcel Number 04-31.0-201-010
Map
Home Values in the Area
Average Home Value in this Area
Tax History
| Year | Tax Paid | Tax Assessment Tax Assessment Total Assessment is a certain percentage of the fair market value that is determined by local assessors to be the total taxable value of land and additions on the property. | Land | Improvement |
|---|---|---|---|---|
| 2024 | $5,936 | $86,305 | $15,200 | $71,105 |
| 2023 | $5,430 | $76,600 | $13,491 | $63,109 |
| 2022 | $5,101 | $70,424 | $12,403 | $58,021 |
| 2021 | $5,074 | $68,871 | $12,443 | $56,428 |
| 2020 | $5,026 | $65,194 | $11,779 | $53,415 |
| 2019 | $4,902 | $65,194 | $11,779 | $53,415 |
| 2018 | $4,763 | $63,301 | $11,437 | $51,864 |
| 2017 | $4,648 | $59,821 | $9,206 | $50,615 |
| 2016 | $4,630 | $58,425 | $8,991 | $49,434 |
| 2014 | $4,275 | $57,749 | $8,887 | $48,862 |
| 2013 | $4,039 | $61,542 | $8,750 | $52,792 |
Property History
| Date | Event | Price | List to Sale | Price per Sq Ft | Prior Sale |
|---|---|---|---|---|---|
| 10/20/2025 10/20/25 | Price Changed | $315,000 | -1.6% | $121 / Sq Ft | |
| 09/27/2025 09/27/25 | For Sale | $320,000 | +72.0% | $123 / Sq Ft | |
| 04/29/2016 04/29/16 | Sold | $186,000 | -4.1% | $77 / Sq Ft | View Prior Sale |
| 02/26/2016 02/26/16 | For Sale | $194,000 | -- | $80 / Sq Ft |
Purchase History
| Date | Type | Sale Price | Title Company |
|---|---|---|---|
| Quit Claim Deed | -- | None Available | |
| Warranty Deed | $186,000 | Fatic | |
| Deed | $91,000 | -- |
Mortgage History
| Date | Status | Loan Amount | Loan Type |
|---|---|---|---|
| Previous Owner | $136,000 | New Conventional |
Source: MARIS MLS
MLS Number: MIS25066203
APN: 04-31.0-201-010
- 407 Joy Dr
- 406 Colleen Dr
- 749 Michael St Unit 65
- 334 Aladar Dr
- 104 Ruth Dr
- 430 S Hickory St
- 422 W 4th St
- 511 S Vine St
- 302 W 3rd St
- 121 S Lawn Ave
- 204 W State St
- 214 E 3rd St
- 435 Ponderosa Ave Unit 2
- 1303 Princeton Dr
- 702 W Washington St
- 404 Matthew Dr
- 215 Eagle Ridge Unit 215
- 1307 Kim Dr
- 202 N Vine St
- 307 E Washington St
- 406 Colleen Dr
- 441 Colleen Dr
- 102 Edward St
- 709 Michael St Unit 79
- 714 Carol Ann Dr
- 825 Park Entrance Place
- 33 Vanderbilt Place
- 449 Ponderosa Ave Unit A
- 459 Ponderosa Ave Unit C
- 459 Ponderosa Ave Unit D
- 455 Ponderosa Ave Unit G
- 115 N Vine St
- 220 Savannah Noel St
- 104 Spartan Cir
- 8401 Allied Way Unit D
- 201 Howard Dr Unit 4
- 717 White Oak Dr Unit 2
- 807 Estate Dr
- 806 N Cherry St
- 154 Regency Park

