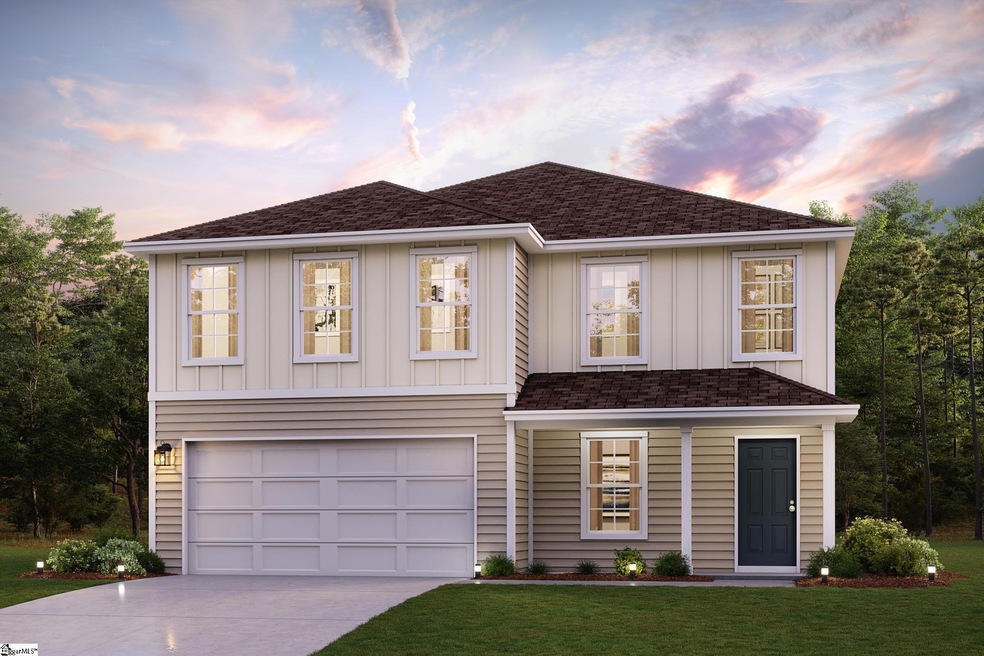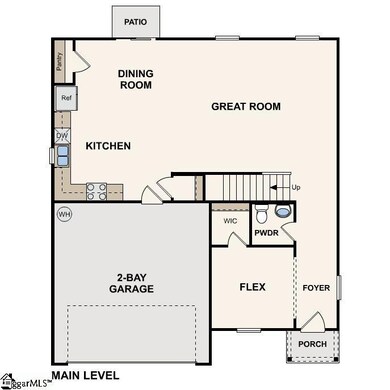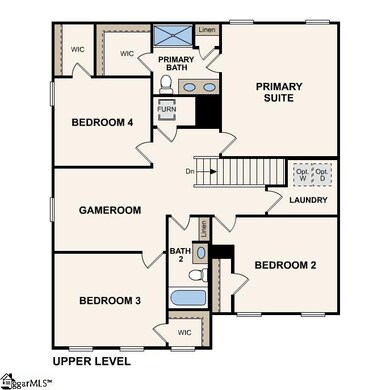
Estimated payment $1,490/month
Highlights
- Traditional Architecture
- Granite Countertops
- 2 Car Attached Garage
- Great Room
- Walk-In Pantry
- Walk-In Closet
About This Home
Discover Your Dream Home in the Buffalo Creek. The elegant Kingston Plan is a two-story home that features a welcoming flex room and an open-concept design where the Great Room, Dining Area, and gourmet kitchen seamlessly connect. The kitchen is a culinary masterpiece with sophisticated cabinetry, rich granite countertops, and stainless steel appliances, including a smooth-top range, microwave, and dishwasher. Upstairs, find a primary suite with a private bath featuring dual vanities, a spacious walk-in closet, additional bedrooms, and a practical laundry room. Enjoy leisure time in the versatile game room and benefit from a 2-car garage. With energy-efficient Low-E insulated dual-pane windows and a 1-year limited home warranty, this home offers both style and functionality.
Open House Schedule
-
Friday, July 25, 20251:00 to 4:00 pm7/25/2025 1:00:00 PM +00:007/25/2025 4:00:00 PM +00:00open houseAdd to Calendar
-
Saturday, July 26, 20251:00 to 4:00 pm7/26/2025 1:00:00 PM +00:007/26/2025 4:00:00 PM +00:00open houseAdd to Calendar
Home Details
Home Type
- Single Family
Est. Annual Taxes
- $382
Lot Details
- 6,970 Sq Ft Lot
HOA Fees
- $29 Monthly HOA Fees
Parking
- 2 Car Attached Garage
Home Design
- Home Under Construction
- Home is estimated to be completed on 9/16/25
- Traditional Architecture
- Slab Foundation
- Composition Roof
- Vinyl Siding
Interior Spaces
- 2,200-2,399 Sq Ft Home
- 2-Story Property
- Great Room
- Dining Room
- Fire and Smoke Detector
Kitchen
- Walk-In Pantry
- Electric Oven
- Built-In Microwave
- Dishwasher
- Granite Countertops
Flooring
- Carpet
- Vinyl
Bedrooms and Bathrooms
- 4 Bedrooms
- Walk-In Closet
Laundry
- Laundry Room
- Laundry on upper level
- Washer and Electric Dryer Hookup
Schools
- Buffalo Elementary School
- SIMS Middle School
- Union County High School
Utilities
- Central Air
- Heating Available
- Electric Water Heater
Community Details
- Buffalo Creek Subdivision
- Mandatory home owners association
Listing and Financial Details
- Tax Lot 64
- Assessor Parcel Number 064-13-07-002 000
Map
Home Values in the Area
Average Home Value in this Area
Tax History
| Year | Tax Paid | Tax Assessment Tax Assessment Total Assessment is a certain percentage of the fair market value that is determined by local assessors to be the total taxable value of land and additions on the property. | Land | Improvement |
|---|---|---|---|---|
| 2024 | $382 | $1,200 | $1,200 | $0 |
Property History
| Date | Event | Price | Change | Sq Ft Price |
|---|---|---|---|---|
| 07/19/2025 07/19/25 | Pending | -- | -- | -- |
| 06/12/2025 06/12/25 | For Sale | $257,990 | -- | $117 / Sq Ft |
Similar Homes in Union, SC
Source: Greater Greenville Association of REALTORS®
MLS Number: 1560157


