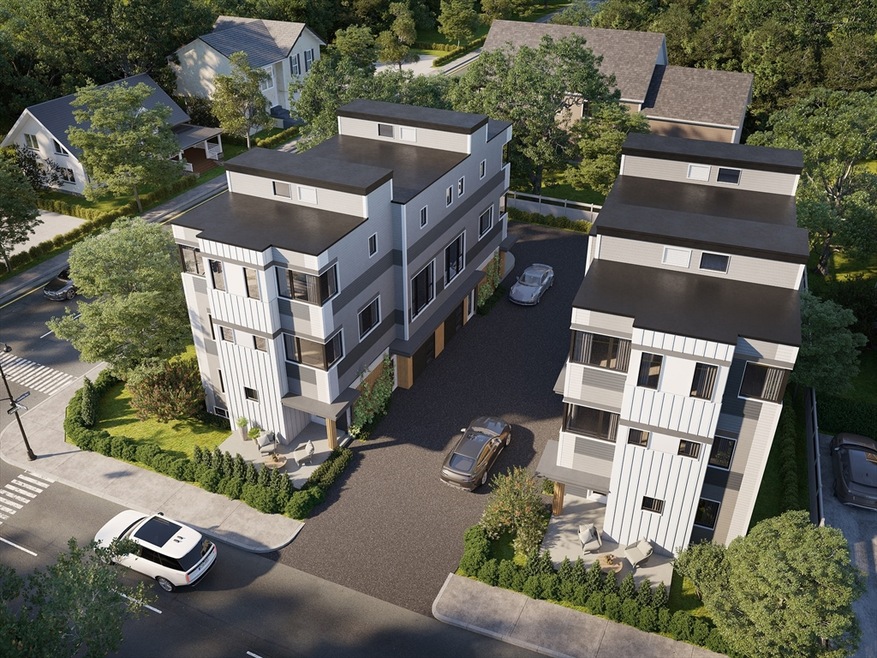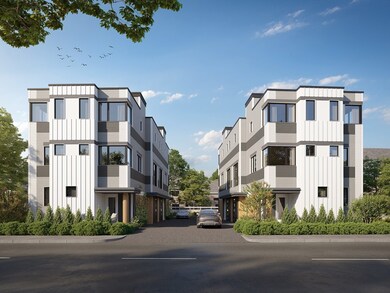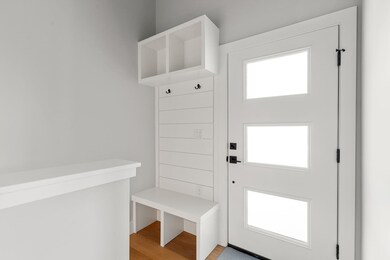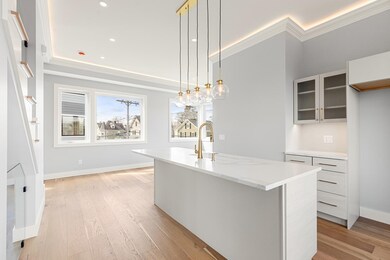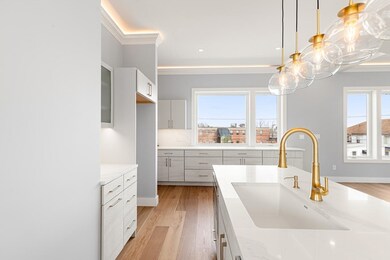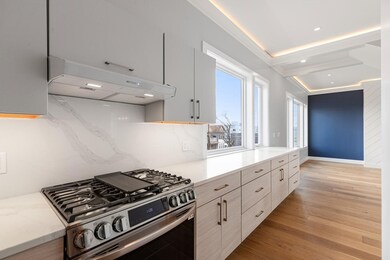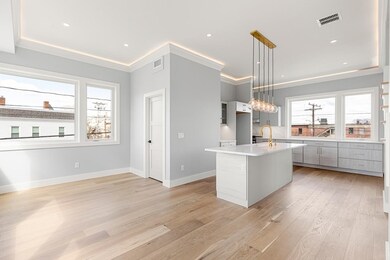312 Newton St Unit 1A Waltham, MA 02453
South Side NeighborhoodEstimated payment $9,110/month
Highlights
- Golf Course Community
- Open Floorplan
- Wood Flooring
- Medical Services
- Property is near public transit
- 1-minute walk to Spray Park
About This Home
NEWTON @ HIGH! EXCEPTIONAL NEW CONSTRUCTION! ONLY TWO TOWNHOMES REMAINING! Spanning four finished levels, this seldom found FIRST FLOOR BEDROOM W/FULL BATH is perfect. This stunning contemporary residence features 4 bedrooms, 3.5 baths, and a 1-car garage with a flexible floor plan. The main level boasts an open floor plan, including an ultra-chef’s kitchen with premium finishes, a great room with LED soffit lighting, a linear gas fireplace, and a beautiful glass staircase with lit treads. This level also includes a dining and living area, a powder room, and a convenient laundry room. Above, you’ll find three spacious bedrooms, including a luxurious primary suite with mosaic tile and a custom vanity. Walls of glass showcasing breathtaking views of the Boston skyline and soaring ceilings throughout with extraordinary finish work makes this townhome truly incomparable in Waltham! This location offers easy access to Moody Street shops and public trans.
Open House Schedule
-
Sunday, November 23, 202511:00 am to 1:00 pm11/23/2025 11:00:00 AM +00:0011/23/2025 1:00:00 PM +00:00Add to Calendar
Townhouse Details
Home Type
- Townhome
Year Built
- Built in 2025
HOA Fees
- $150 Monthly HOA Fees
Parking
- 1 Car Garage
Home Design
- Entry on the 1st floor
- Frame Construction
- Rubber Roof
Interior Spaces
- 4-Story Property
- Open Floorplan
- Crown Molding
- Wainscoting
- Recessed Lighting
- Insulated Windows
- Living Room with Fireplace
- Dining Area
- Play Room
- Laundry on upper level
- Basement
Kitchen
- Stove
- Range with Range Hood
- Microwave
- Dishwasher
- Stainless Steel Appliances
- Kitchen Island
- Disposal
Flooring
- Wood
- Ceramic Tile
Bedrooms and Bathrooms
- 4 Bedrooms
- Primary bedroom located on third floor
- Walk-In Closet
- Dual Vanity Sinks in Primary Bathroom
Location
- Property is near public transit
- Property is near schools
Schools
- Whittemore Elementary School
- Mcdevitt Middle School
- Waltham High School
Utilities
- Forced Air Heating and Cooling System
- 2 Cooling Zones
- 2 Heating Zones
- 200+ Amp Service
Listing and Financial Details
- Assessor Parcel Number 5267877
Community Details
Overview
- Association fees include insurance, snow removal
- 2 Units
- Near Conservation Area
Amenities
- Medical Services
- Shops
- Coin Laundry
Recreation
- Golf Course Community
- Tennis Courts
- Community Pool
- Park
- Jogging Path
- Bike Trail
Map
Home Values in the Area
Average Home Value in this Area
Property History
| Date | Event | Price | List to Sale | Price per Sq Ft |
|---|---|---|---|---|
| 11/20/2025 11/20/25 | For Sale | $1,429,000 | -- | $476 / Sq Ft |
Source: MLS Property Information Network (MLS PIN)
MLS Number: 73456948
- 308 Newton St Unit 1
- 81 Alder St
- 138 Myrtle St Unit 2
- 39 Clinton St Unit 2
- 39 Clinton St Unit 1
- 162 Myrtle St Unit 1
- 42 Alder St
- 47 Alder St Unit 6
- 40 Myrtle St Unit 9
- 61 Hall St Unit 9
- 61 Hall St Unit 7
- 15 Alder St Unit 1
- 9 John St
- 28-32 Calvary St
- 25 Tolman St Unit 2
- 24 Tolman St Unit A
- 659 Moody St Unit 2
- 31-37 Washington Ave
- 266-274 River St
- 240 River St
- 309 Newton St Unit 311
- 141 High St Unit 1A
- 150 Alder St Unit 1
- 14 Cutter St Unit 2
- 12 Cutter St Unit 1
- 12 Cutter St Unit 2
- 90 High St Unit 1
- 246 Ash St
- 254 Ash St Unit 4
- 165 Chestnut St Unit 2
- 184 Ash St Unit STUDIO
- 153 Chestnut St
- 202 High St
- 47 Alder St Unit 9
- 53 Myrtle St
- 179 Brown St Unit 3
- 21 Gardner St Unit 1
- 29 Gorham St Unit 1
- 178 Robbins St Unit 180
- 2 Tolman St
