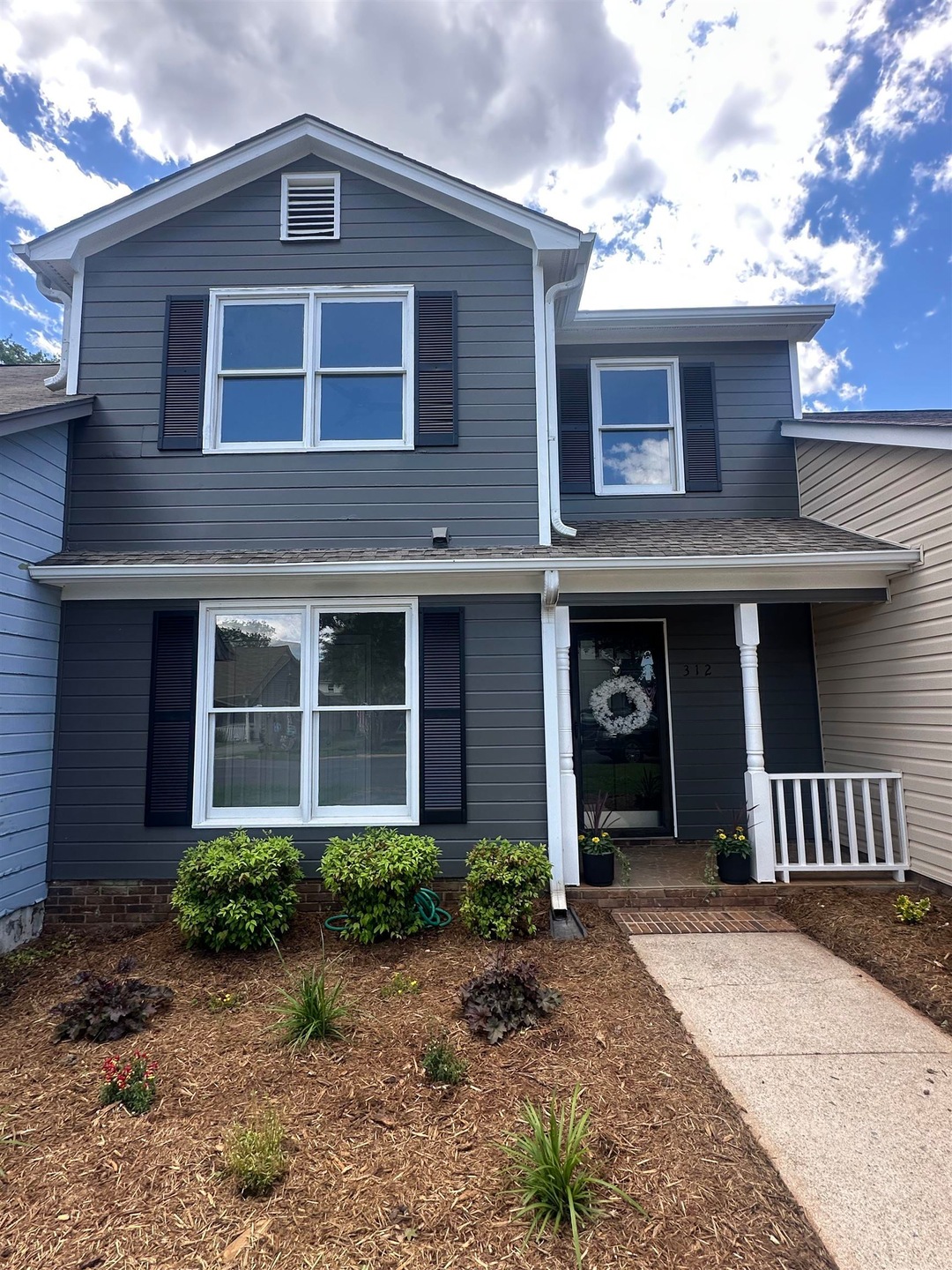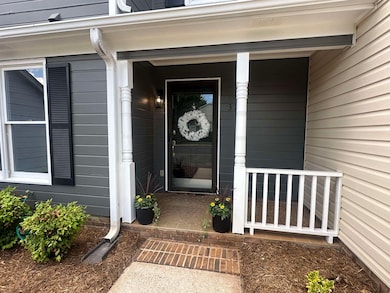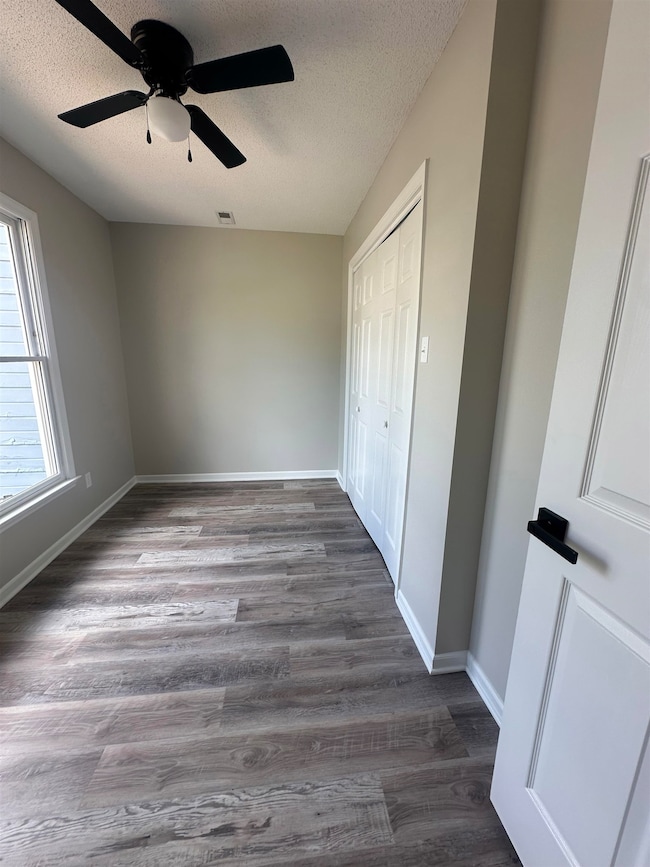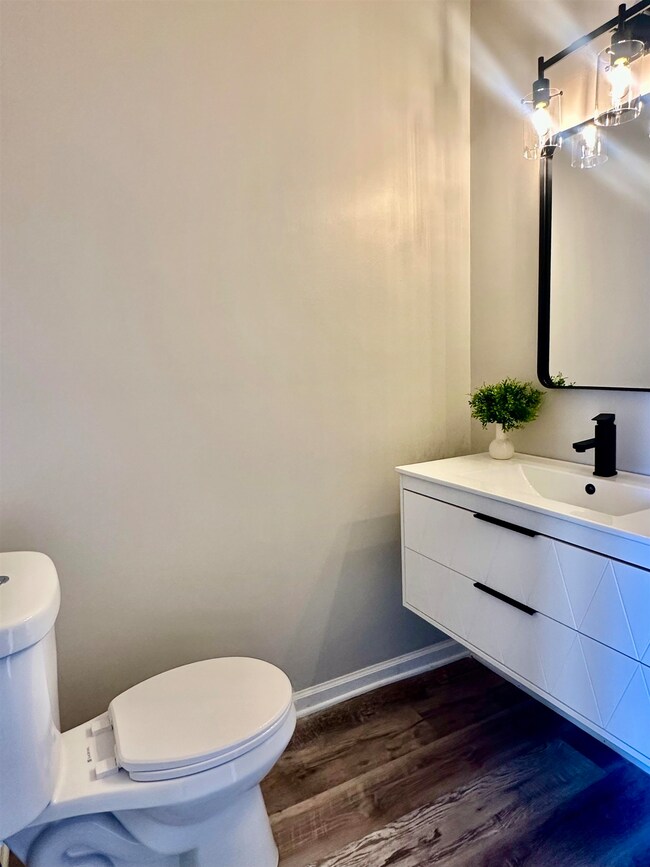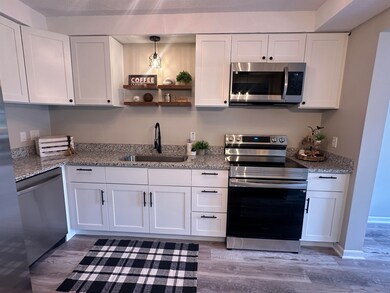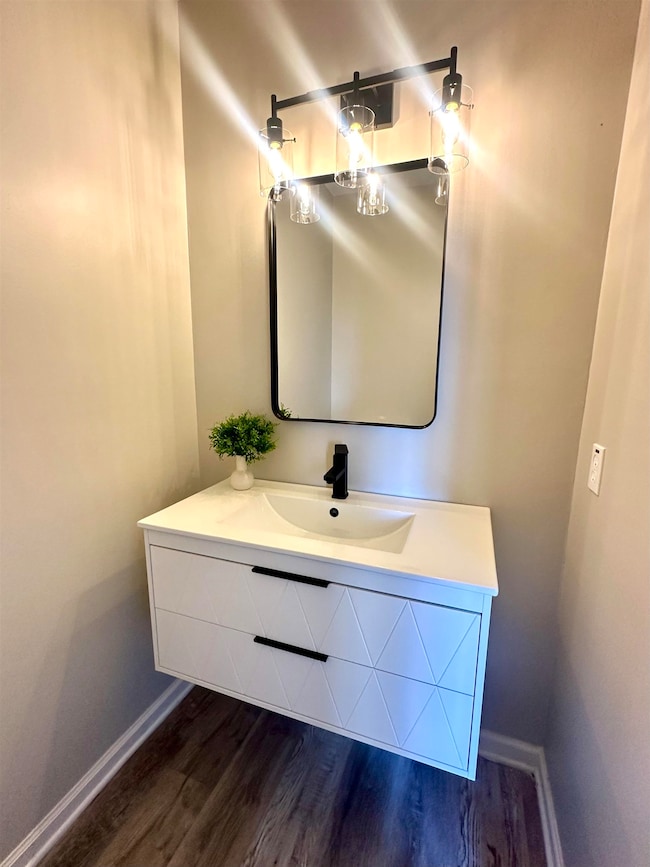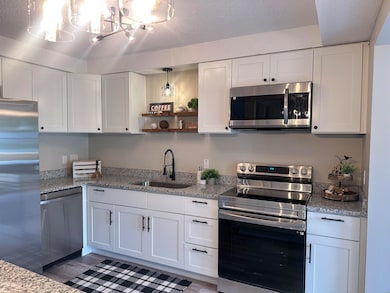
312 Old Towne Rd Spartanburg, SC 29301
Estimated payment $1,152/month
Highlights
- Primary Bedroom Suite
- Deck
- Sun or Florida Room
- Dorman High School Rated A-
- Loft
- Great Room
About This Home
Completely Renovated 2BR/2BA + Flex Room Townhome in Prime Location! Welcome home to this stunning, move-in ready 2-bedroom, 2-bathroom townhome with a versatile flex room perfect for a home office, guest space, or workout room. Located in a charming, well-established community with low HOA fees and friendly neighbors, this beautifully renovated gem offers modern comfort and style with low maintenance living. Each spacious bedroom features its own private full bathroom for ultimate convenience. The primary suite includes two closets, one of which is a large walk-in. The second bedroom also offers two closets, providing ample storage throughout. You'll love relaxing on the cozy front porch or entertaining in the private, fenced backyard complete with a brand-new deck and privacy fence. The large utility room offers even more space for storage. Step into a completely remodeled kitchen featuring all-new cabinetry, granite countertops, stainless steel appliances, and stylish fixtures. High-end LVP flooring, modern lighting, and fresh finishes throughout make this home truly shine. Located in the highly sought-after School District 6, this townhome is just minutes from shopping, dining, highways, and everything you need! Schedule your private showing today!
Townhouse Details
Home Type
- Townhome
Est. Annual Taxes
- $593
Year Built
- Built in 1988
Lot Details
- Lot Dimensions are 25x22x102
- Cul-De-Sac
Parking
- Driveway
Home Design
- Slab Foundation
- Masonite
Interior Spaces
- 1,424 Sq Ft Home
- 2-Story Property
- Great Room
- Living Room
- Breakfast Room
- Dining Room
- Den
- Loft
- Bonus Room
- Sun or Florida Room
- Screened Porch
- Laminate Flooring
- Dishwasher
Bedrooms and Bathrooms
- 2 Bedrooms
- Primary Bedroom Suite
Laundry
- Laundry Room
- Laundry on main level
- Washer and Electric Dryer Hookup
Home Security
Outdoor Features
- Deck
- Patio
Schools
- Westview Elementary School
- Dawkins Middle School
- Dorman High School
Utilities
- Forced Air Heating System
Community Details
Overview
- Property has a Home Owners Association
- Association fees include common area, street lights
- Royal Oak Townhouse Subdivision
Security
- Fire and Smoke Detector
Map
Home Values in the Area
Average Home Value in this Area
Tax History
| Year | Tax Paid | Tax Assessment Tax Assessment Total Assessment is a certain percentage of the fair market value that is determined by local assessors to be the total taxable value of land and additions on the property. | Land | Improvement |
|---|---|---|---|---|
| 2024 | $593 | $5,244 | $930 | $4,314 |
| 2023 | $593 | $5,244 | $930 | $4,314 |
| 2022 | $502 | $4,560 | $800 | $3,760 |
| 2021 | $502 | $4,560 | $800 | $3,760 |
| 2020 | $822 | $4,560 | $800 | $3,760 |
| 2019 | $815 | $4,560 | $800 | $3,760 |
| 2018 | $808 | $4,560 | $800 | $3,760 |
| 2017 | $741 | $4,240 | $720 | $3,520 |
| 2016 | $726 | $4,240 | $720 | $3,520 |
| 2015 | $730 | $4,240 | $720 | $3,520 |
| 2014 | $706 | $4,240 | $720 | $3,520 |
Property History
| Date | Event | Price | Change | Sq Ft Price |
|---|---|---|---|---|
| 07/17/2025 07/17/25 | Price Changed | $199,000 | -3.2% | $140 / Sq Ft |
| 06/19/2025 06/19/25 | Pending | -- | -- | -- |
| 05/27/2025 05/27/25 | For Sale | $205,500 | -- | $144 / Sq Ft |
Purchase History
| Date | Type | Sale Price | Title Company |
|---|---|---|---|
| Warranty Deed | $52,000 | None Listed On Document | |
| Interfamily Deed Transfer | -- | -- |
Similar Homes in Spartanburg, SC
Source: Multiple Listing Service of Spartanburg
MLS Number: SPN324460
APN: 6-24-02-087.01
- 211 Old Towne Rd
- 75 Sweetbriar Ln
- 102 Hidden Ridge Dr
- 209 Thornhill Dr
- 204 Thornhill Dr
- 119 Hidden Ridge Dr
- 214 Rivermill Ct
- 4391 Conrad Dr
- 234 Crestline Dr
- 1615 Burtonwood Dr
- 4378 Conrad Dr
- 318 Ashwick Ct
- 210 Trailwood Dr
- 909 Burkshire Ct
- 507 Ashbrook Way
- 223 Hillsboro Trace
- 891 Oakcrest Rd
- 230 Donegal Dr
- 402 Woodgrove Trace
