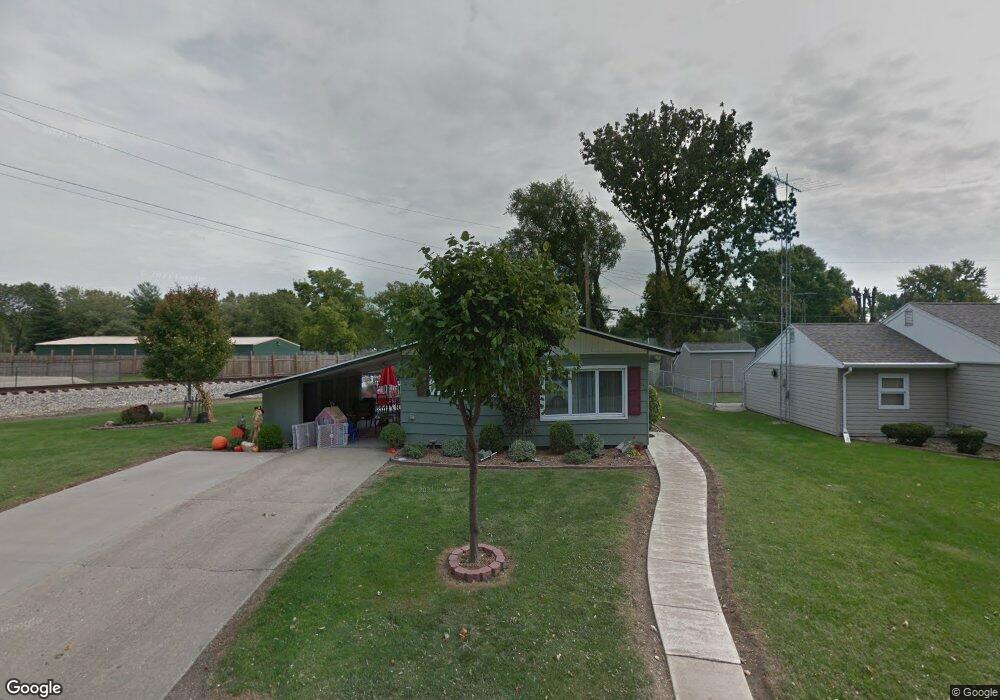312 Park St Mattoon, IL 61938
Estimated Value: $74,085 - $97,000
3
Beds
1
Bath
818
Sq Ft
$107/Sq Ft
Est. Value
About This Home
This home is located at 312 Park St, Mattoon, IL 61938 and is currently estimated at $87,521, approximately $106 per square foot. 312 Park St is a home located in Coles County with nearby schools including Mattoon High School and St Mary School.
Ownership History
Date
Name
Owned For
Owner Type
Purchase Details
Closed on
Oct 30, 2009
Sold by
Hartney Timothy J and Hartney Rebecca L
Bought by
Kingery Max C and Kingery Linda L
Current Estimated Value
Home Financials for this Owner
Home Financials are based on the most recent Mortgage that was taken out on this home.
Original Mortgage
$32,000
Outstanding Balance
$21,012
Interest Rate
5.11%
Mortgage Type
New Conventional
Estimated Equity
$66,509
Purchase Details
Closed on
Feb 19, 2006
Sold by
Secretary Of Hud
Bought by
Hartney Timothy J and Hartney Rebecca L
Home Financials for this Owner
Home Financials are based on the most recent Mortgage that was taken out on this home.
Original Mortgage
$35,000
Interest Rate
6.2%
Mortgage Type
Future Advance Clause Open End Mortgage
Purchase Details
Closed on
Feb 4, 2005
Sold by
Keigley Michael Robin and Mortgage Electronic Registrati
Bought by
The Secretary Of Hud
Create a Home Valuation Report for This Property
The Home Valuation Report is an in-depth analysis detailing your home's value as well as a comparison with similar homes in the area
Home Values in the Area
Average Home Value in this Area
Purchase History
| Date | Buyer | Sale Price | Title Company |
|---|---|---|---|
| Kingery Max C | $40,000 | None Available | |
| Hartney Timothy J | -- | None Available | |
| The Secretary Of Hud | -- | None Available |
Source: Public Records
Mortgage History
| Date | Status | Borrower | Loan Amount |
|---|---|---|---|
| Open | Kingery Max C | $32,000 | |
| Previous Owner | Hartney Timothy J | $35,000 |
Source: Public Records
Tax History Compared to Growth
Tax History
| Year | Tax Paid | Tax Assessment Tax Assessment Total Assessment is a certain percentage of the fair market value that is determined by local assessors to be the total taxable value of land and additions on the property. | Land | Improvement |
|---|---|---|---|---|
| 2024 | $1,005 | $17,768 | $1,811 | $15,957 |
| 2023 | $877 | $15,864 | $1,617 | $14,247 |
| 2022 | $844 | $15,602 | $1,590 | $14,012 |
| 2021 | $826 | $14,330 | $1,460 | $12,870 |
| 2020 | $811 | $14,848 | $1,513 | $13,335 |
| 2019 | $779 | $14,330 | $1,460 | $12,870 |
| 2018 | $766 | $14,330 | $1,460 | $12,870 |
| 2017 | $763 | $14,330 | $1,460 | $12,870 |
| 2016 | $747 | $14,330 | $1,460 | $12,870 |
| 2015 | $734 | $14,330 | $1,460 | $12,870 |
| 2014 | $734 | $14,330 | $1,460 | $12,870 |
| 2013 | $734 | $14,330 | $1,460 | $12,870 |
Source: Public Records
Map
Nearby Homes
- 3216 Western Ave
- 3304 Marion Ave
- 3512 Walnut Ave
- 3105 Marshall Ave
- 3112 Oak Ave
- 3324 Shelby Ave
- 505 Briar Ln
- 2921 Oak Ave
- 2720 Champaign Ave
- 2505 Pine Ave
- 2502 Pine Ave
- 2713 Moultrie Ave
- 231 Circle Dr
- 2608 Shelby Ave
- 2400 Western Ave
- 2504 Shelby Ave
- 2301 Charleston Ave
- 2509 Moultrie Ave
- 716 S 24th St
- 2221 Charleston Ave
- 316 Park St
- 320 Park St
- 217 S 34th St
- 3408 Chestnut Ave
- 208 S 34th St
- 3404 Chestnut Ave
- 221 S 34th St
- 400 Park St
- 3405 Chestnut Ave
- 206 S 34th St
- 3400 Chestnut Ave
- 401 Parkview Ave
- 404 Park St
- 200 S 34th St
- 22 Chestnut Ave
- 14 Chestnut Ave
- 15 Chestnut Ave
- 7 Chestnut Ave
- 10 Chestnut Ave
- 16 Chestnut Ave
