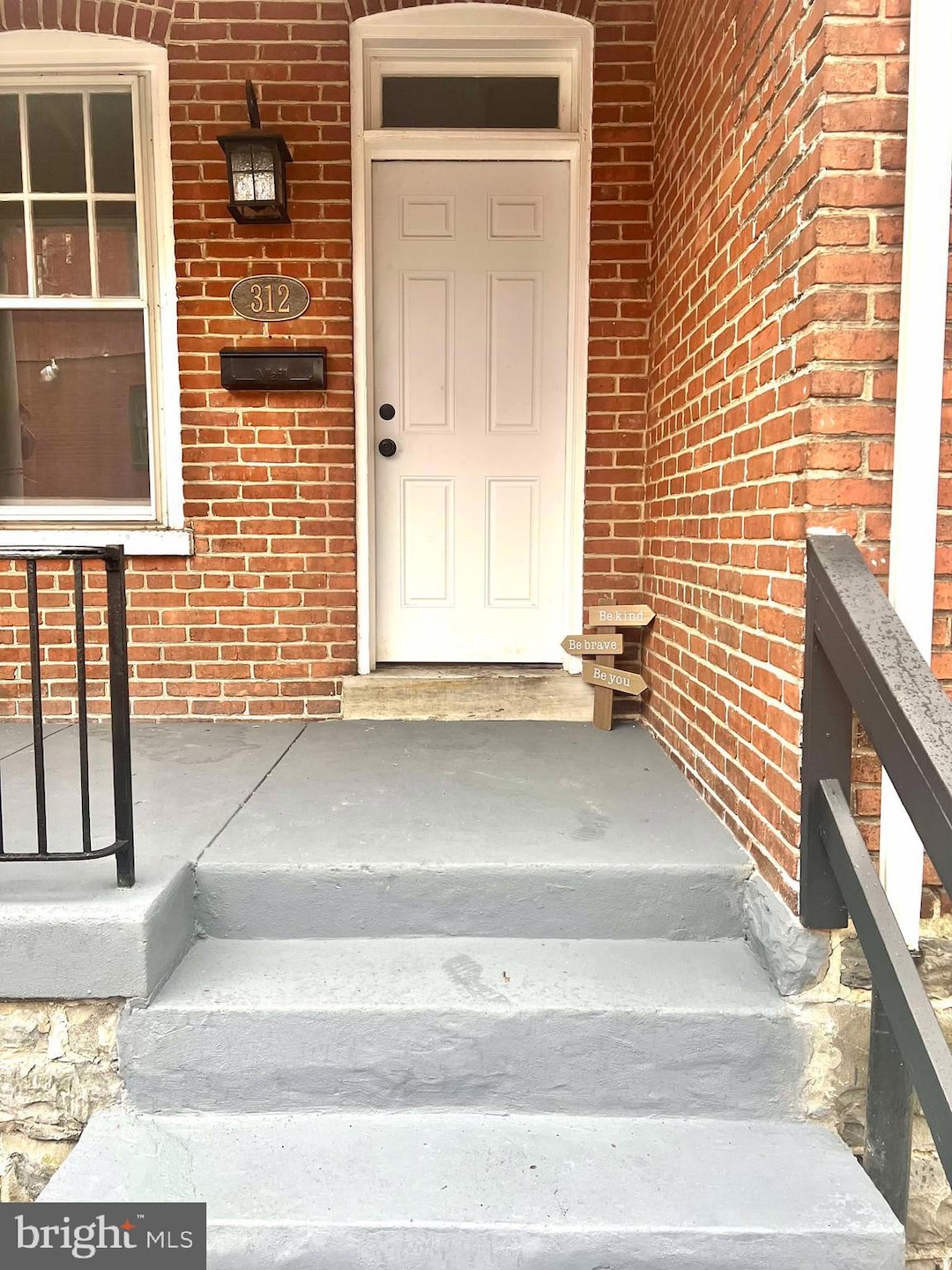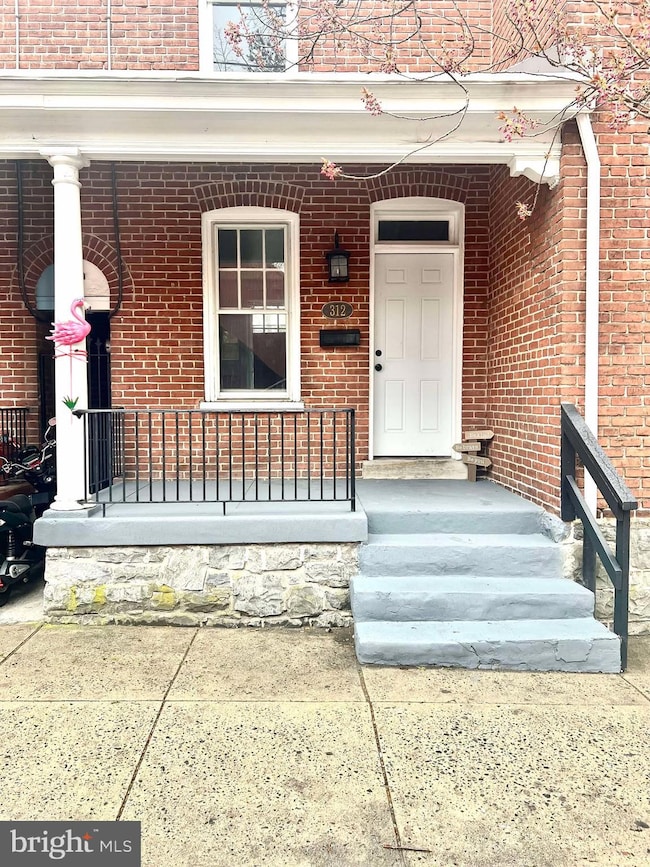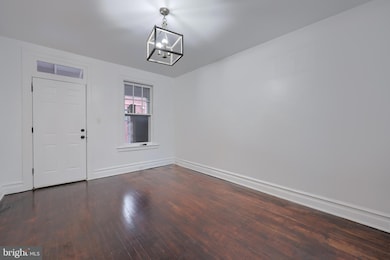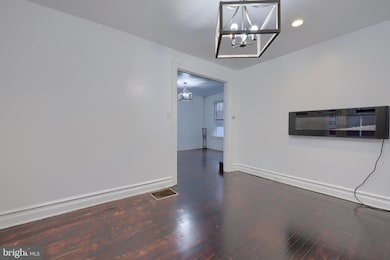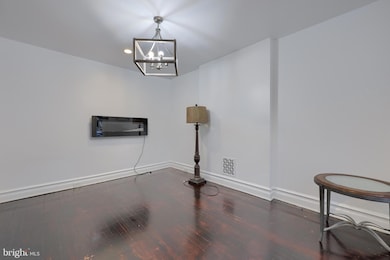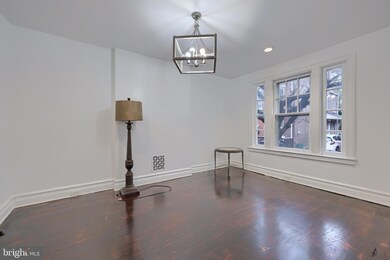
312 Pershing Ave Lancaster, PA 17602
Mussertown NeighborhoodEstimated payment $1,338/month
Highlights
- Traditional Architecture
- More Than Two Accessible Exits
- 90% Forced Air Heating System
- No HOA
About This Home
**Charming City Living with Modern Touches – 312 Pershing Ave, Lancaster, PA 17602**Welcome to 312 Pershing Avenue—a beautifully maintained city home nestled in the heart of Lancaster. This inviting property offers the perfect blend of historic charm and modern updates, making it an ideal home for first-time buyers, growing families, or anyone seeking walkable city living. Step inside to find a bright and spacious layout with gleaming hardwood floors, high ceilings, and abundant natural light. The main floor features a welcoming living room, a generous dining area, and an updated kitchen equipped with modern appliances and ample cabinet space—perfect for home-cooked meals or entertaining guests. Located just minutes from downtown Lancaster, you're within walking distance to local shops, restaurants, Central Market, parks, and schools. Easy access to public transportation and major routes makes commuting a breeze.Don’t miss your chance to own a piece of Lancaster’s vibrant community. Schedule your private tour today!
Townhouse Details
Home Type
- Townhome
Est. Annual Taxes
- $2,367
Year Built
- Built in 1900
Parking
- On-Street Parking
Home Design
- Traditional Architecture
- Brick Exterior Construction
- Concrete Perimeter Foundation
- Masonry
Interior Spaces
- 1,378 Sq Ft Home
- Property has 2 Levels
- Partially Finished Basement
Bedrooms and Bathrooms
- 3 Bedrooms
- 1 Full Bathroom
Utilities
- 90% Forced Air Heating System
- Electric Water Heater
Additional Features
- More Than Two Accessible Exits
- 871 Sq Ft Lot
Community Details
- No Home Owners Association
- Lancaster City Ward 3 Subdivision
Listing and Financial Details
- Assessor Parcel Number 333-61636-0-0000
Map
Home Values in the Area
Average Home Value in this Area
Tax History
| Year | Tax Paid | Tax Assessment Tax Assessment Total Assessment is a certain percentage of the fair market value that is determined by local assessors to be the total taxable value of land and additions on the property. | Land | Improvement |
|---|---|---|---|---|
| 2024 | $2,343 | $59,200 | $9,000 | $50,200 |
| 2023 | $2,303 | $59,200 | $9,000 | $50,200 |
| 2022 | $2,207 | $59,200 | $9,000 | $50,200 |
| 2021 | $2,160 | $59,200 | $9,000 | $50,200 |
| 2020 | $2,160 | $59,200 | $9,000 | $50,200 |
| 2019 | $2,128 | $59,200 | $9,000 | $50,200 |
| 2017 | $2,168 | $47,200 | $6,300 | $40,900 |
| 2016 | $2,148 | $47,200 | $6,300 | $40,900 |
| 2015 | $838 | $47,200 | $6,300 | $40,900 |
| 2014 | $1,875 | $47,200 | $6,300 | $40,900 |
Property History
| Date | Event | Price | Change | Sq Ft Price |
|---|---|---|---|---|
| 04/26/2025 04/26/25 | Pending | -- | -- | -- |
| 04/16/2025 04/16/25 | Price Changed | $215,000 | -4.4% | $156 / Sq Ft |
| 04/12/2025 04/12/25 | For Sale | $224,900 | +312.7% | $163 / Sq Ft |
| 02/09/2018 02/09/18 | Sold | $54,500 | -16.2% | $40 / Sq Ft |
| 02/02/2018 02/02/18 | Pending | -- | -- | -- |
| 11/17/2017 11/17/17 | For Sale | $65,000 | +73.3% | $47 / Sq Ft |
| 04/10/2014 04/10/14 | Sold | $37,500 | -6.0% | $27 / Sq Ft |
| 03/07/2014 03/07/14 | Pending | -- | -- | -- |
| 01/29/2014 01/29/14 | For Sale | $39,900 | -- | $29 / Sq Ft |
Purchase History
| Date | Type | Sale Price | Title Company |
|---|---|---|---|
| Deed | $155,000 | None Listed On Document | |
| Deed | $121,000 | Abstract Assc Of Lancaster I | |
| Deed | $112,000 | None Available | |
| Deed | $54,500 | Abstract Associates Of Lanca | |
| Deed | $37,500 | None Available |
Mortgage History
| Date | Status | Loan Amount | Loan Type |
|---|---|---|---|
| Open | $140,000 | New Conventional | |
| Closed | $140,000 | New Conventional | |
| Previous Owner | $106,400 | New Conventional | |
| Previous Owner | $30,000 | New Conventional |
Similar Homes in Lancaster, PA
Source: Bright MLS
MLS Number: PALA2064102
APN: 333-61636-0-0000
- 133 Chester St
- 449 S Plum St
- 108 E Vine St
- 334 Church St
- 125 S Duke St
- 542 Pershing Ave
- 530 S Lime St
- 316 E Marion St
- 556 Palm St
- 538 S Lime St
- 314 S Duke St
- 134 N Plum St
- 44 E Orange St
- 110 N Duke St Unit 201
- 428 Locust St
- 105 S Queen St
- 611 S Lime St
- 239 E Chestnut St
- 12 S Queen St
- 355 E Chestnut St
