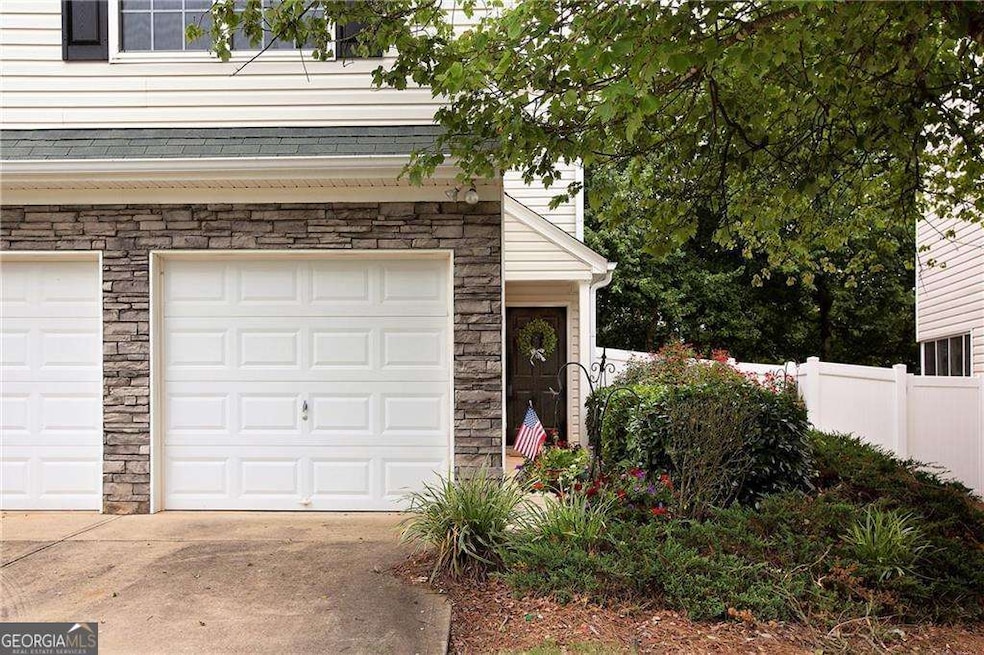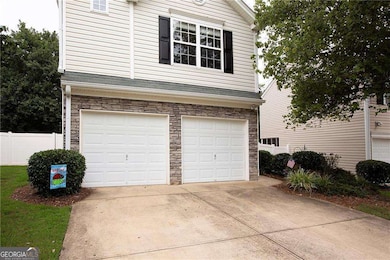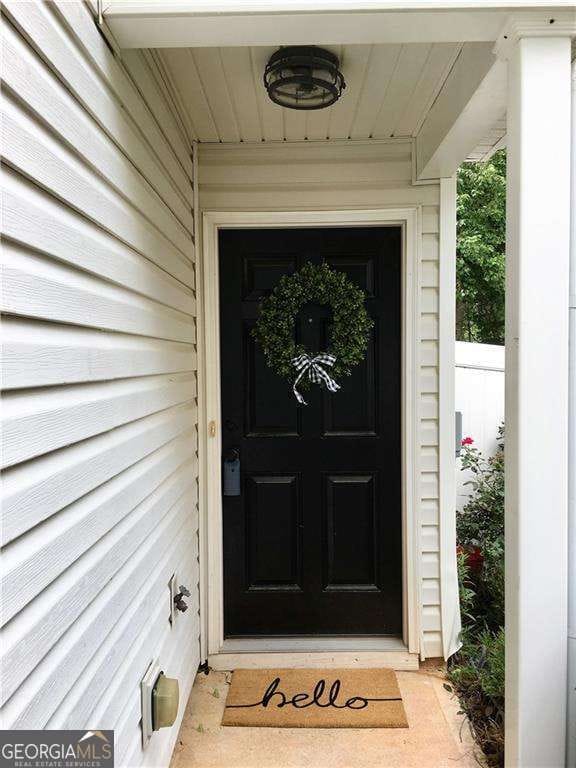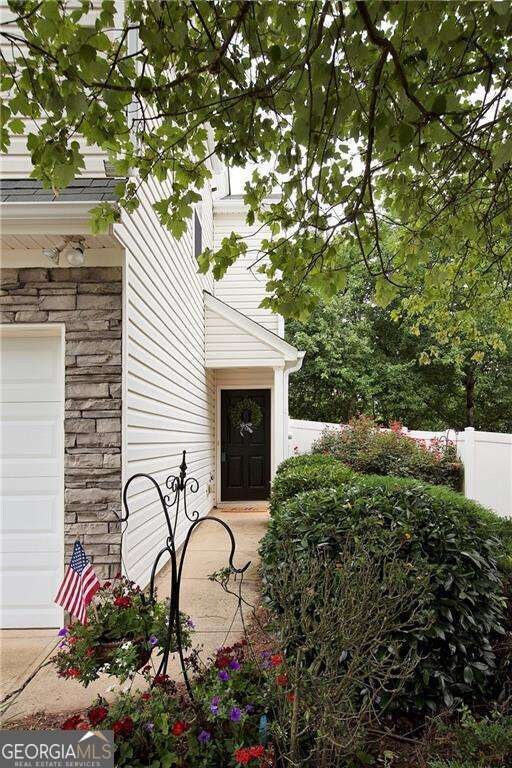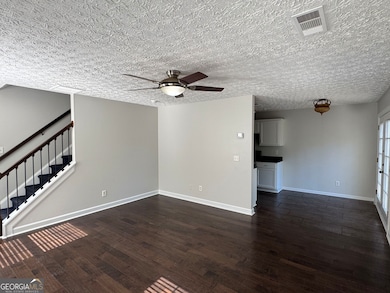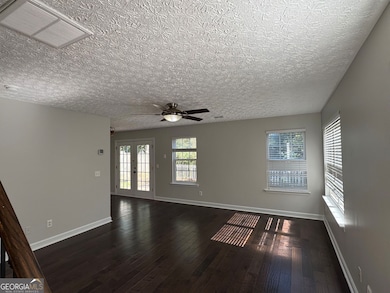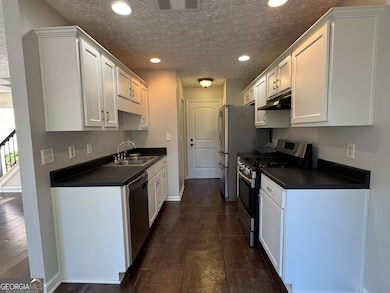312 Pieris Dr Canton, GA 30114
3
Beds
2.5
Baths
--
Sq Ft
4,356
Sq Ft Lot
Highlights
- Private Lot
- Laundry Room
- 4 Car Garage
- Liberty Elementary School Rated A-
- Central Heating and Cooling System
- Fenced
About This Home
Move-in Ready 3BR/2.5BA Home features a White Kitchen w/Stainless Steel Appliances (Range, Dishwasher, Refrigerator!). Large, Private Rear Patio is perfect for entertaining family & friends. Desirable Dark Hardwood Floors in Family Room. Iron Staircase Pickets! Upscale Vanities in Full Bathrooms. Great closet space! Spacious Laundry Room. Quiet Street in Desirable Village at Holly Mill. Swim/Tennis! Convenient to 575 with Peach Pass gets you quickly to 285! Wow, Shopping just minutes away!
Home Details
Home Type
- Single Family
Est. Annual Taxes
- $3,674
Year Built
- Built in 2003
Lot Details
- 4,356 Sq Ft Lot
- Fenced
- Private Lot
Home Design
- Composition Roof
- Aluminum Siding
Interior Spaces
- 2-Story Property
- Carpet
- Fire and Smoke Detector
- Dishwasher
- Laundry Room
Bedrooms and Bathrooms
- 3 Bedrooms
Parking
- 4 Car Garage
- Garage Door Opener
Schools
- Liberty Elementary School
- Freedom Middle School
- Cherokee High School
Utilities
- Central Heating and Cooling System
Listing and Financial Details
- Security Deposit $2,000
- 12-Month Lease Term
Community Details
Overview
- Property has a Home Owners Association
- Holly Mill Subdivision
Pet Policy
- Call for details about the types of pets allowed
Map
Source: Georgia MLS
MLS Number: 10615975
APN: 15N08G-00000-133-000
Nearby Homes
- 115 Ilex Dr
- 165 Ilex Dr
- 132 Nacoochee Way
- 411 Sugar Maple Ct
- 621 Stonehurst Ln
- 288 Valley Crossing
- 314 Valley Crossing
- 220 Hidden Creek Point
- 168 Spring Way Square
- 265 Valley Crossing
- 2205 Mills Wood Run
- 262 Valley Crossing
- 303 Barberry Place
- 256 Valley Crossing
- 305 Barberry Place
- 345 Meadows Ln
- 219 Creekside Pass
- 103 Prominence Ct
- 235 Osmanthus Way
- 509 Sautee Place
- 114 Nacoochee Way
- 117 Holly Mill Village Dr
- 413 Glenleigh Dr
- 120 Holly Mill Village Dr
- 307 Meadows Ln
- 111 Village Dr
- 123 Hidden Creek Dr
- 220 Wild Flower Place
- 159 Holly Mill Village Dr
- 107 Hidden Creek Dr
- 135 Hidden Creek Dr
- 118 Hidden Lake Cir
- 313 Hidden Creek Ln
- 330 Meadows Ln
- 120 Hydrangea Bend
- 609 Stonehurst Ln
- 295 Springs Crossing
- 322 Hidden Creek Ln
