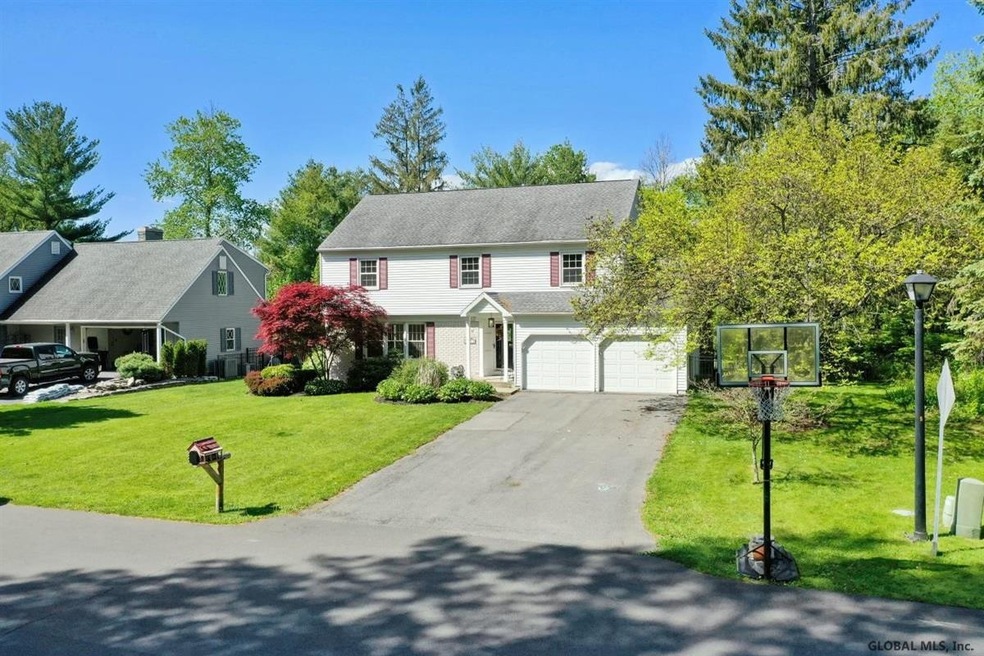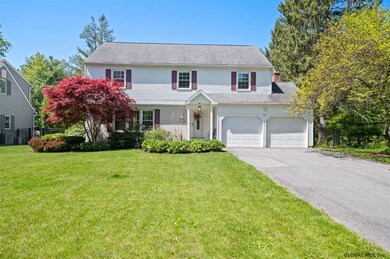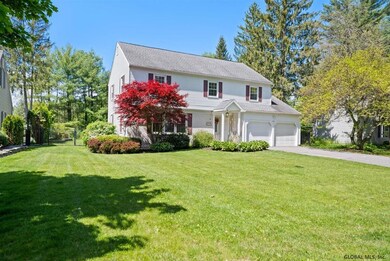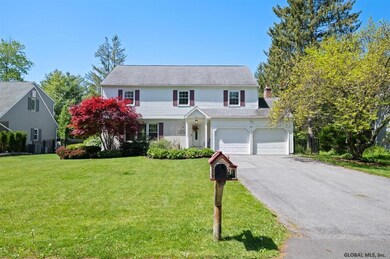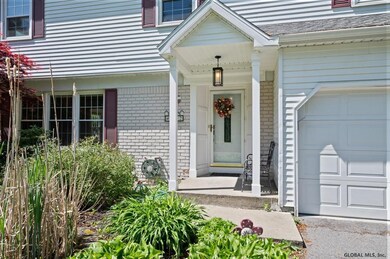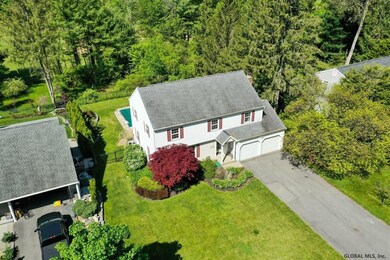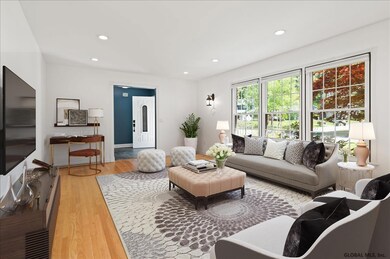
312 Presidential Way Guilderland, NY 12084
Westmere-North Bethlehem NeighborhoodEstimated Value: $449,050 - $495,000
Highlights
- In Ground Pool
- Colonial Architecture
- Full Attic
- Guilderland Elementary School Rated A-
- Wood Flooring
- Stone Countertops
About This Home
As of July 2020Welcome home to this lovely four bedroom, two and a half bath Colonial with contemporary flair. Move right in and enjoy the tastefully updated kitchen and master bath ,fresh paint and pristine hardwood floors. Loads of custom closets provide ample storage to help keep you organized. Spacious ,sundrenched family room overlooks yard with fields behind the property providing privacy and a peaceful view with no extra maintenance. Plenty of time to enjoy the pool this summer! Dual zone HVAC. Laundry hookups in basement and second floor. *Washer and Dryer in second floor excluded.* 220V car charging station in garage. Conveniently located in close proximity to amenities and nature trails. Quick close available, home virtually staged. Excellent Condition
Last Agent to Sell the Property
Coldwell Banker Prime Properties License #30GL1096272 Listed on: 05/26/2020

Last Buyer's Agent
Jeffrey Ellenbogen
Jeffrey S. Ellenbogen License #36EL0807281
Home Details
Home Type
- Single Family
Est. Annual Taxes
- $8,090
Year Built
- Built in 1969
Lot Details
- 0.26 Acre Lot
- Lot Dimensions are 85 x 30
- Property has an invisible fence for dogs
- Landscaped
- Level Lot
- Front and Back Yard Sprinklers
Parking
- 2 Car Attached Garage
- Off-Street Parking
Home Design
- Colonial Architecture
- Brick Exterior Construction
- Aluminum Siding
- Asphalt
Interior Spaces
- 2,327 Sq Ft Home
- Central Vacuum
- Skylights
- Gas Fireplace
- Full Attic
- Laundry on upper level
Kitchen
- Eat-In Kitchen
- Oven
- Range
- Microwave
- Dishwasher
- Stone Countertops
- Disposal
Flooring
- Wood
- Ceramic Tile
Bedrooms and Bathrooms
- 4 Bedrooms
- Primary bedroom located on second floor
Basement
- Basement Fills Entire Space Under The House
- Laundry in Basement
- Crawl Space
Outdoor Features
- In Ground Pool
- Patio
Schools
- Guilderland High School
Utilities
- Humidifier
- Forced Air Zoned Heating and Cooling System
- Heating System Uses Natural Gas
- Tankless Water Heater
- High Speed Internet
Community Details
- Property has a Home Owners Association
Listing and Financial Details
- Legal Lot and Block 4 / 1
- Assessor Parcel Number 013000 51.5-1-4
Ownership History
Purchase Details
Home Financials for this Owner
Home Financials are based on the most recent Mortgage that was taken out on this home.Purchase Details
Similar Homes in the area
Home Values in the Area
Average Home Value in this Area
Purchase History
| Date | Buyer | Sale Price | Title Company |
|---|---|---|---|
| Mirabile Melissa R | -- | Chicago Title Insurance Co | |
| Mirabile Charles T | $213,000 | Paul F Dwyer |
Mortgage History
| Date | Status | Borrower | Loan Amount |
|---|---|---|---|
| Open | Revoir Jennifer | $302,515 | |
| Closed | Mirabile Melissa R | $247,500 | |
| Closed | Mirabile Melissa R | $142,000 |
Property History
| Date | Event | Price | Change | Sq Ft Price |
|---|---|---|---|---|
| 07/01/2020 07/01/20 | Sold | $355,900 | +1.7% | $153 / Sq Ft |
| 05/27/2020 05/27/20 | Pending | -- | -- | -- |
| 05/26/2020 05/26/20 | For Sale | $349,900 | -- | $150 / Sq Ft |
Tax History Compared to Growth
Tax History
| Year | Tax Paid | Tax Assessment Tax Assessment Total Assessment is a certain percentage of the fair market value that is determined by local assessors to be the total taxable value of land and additions on the property. | Land | Improvement |
|---|---|---|---|---|
| 2024 | $8,587 | $298,000 | $60,000 | $238,000 |
| 2023 | $8,383 | $298,000 | $60,000 | $238,000 |
| 2022 | $8,060 | $298,000 | $60,000 | $238,000 |
| 2021 | $7,797 | $298,000 | $60,000 | $238,000 |
| 2020 | $7,687 | $298,000 | $60,000 | $238,000 |
| 2019 | $6,410 | $298,000 | $60,000 | $238,000 |
| 2018 | $8,085 | $276,200 | $55,200 | $221,000 |
| 2017 | $0 | $276,200 | $55,200 | $221,000 |
| 2016 | $9,117 | $276,200 | $55,200 | $221,000 |
| 2015 | -- | $276,200 | $55,200 | $221,000 |
| 2014 | -- | $276,200 | $55,200 | $221,000 |
Agents Affiliated with this Home
-
Karen Glaser

Seller's Agent in 2020
Karen Glaser
Coldwell Banker Prime Properties
(518) 640-4627
10 in this area
137 Total Sales
-
J
Buyer's Agent in 2020
Jeffrey Ellenbogen
Jeffrey S. Ellenbogen
-
N
Buyer's Agent in 2020
Nancy Klopfer
KW Platform
Map
Source: Global MLS
MLS Number: 202018270
APN: 013089-051-015-0001-004-000-0000
- 404 Sutton Place
- 219 Longhouse Ln
- 811 Waldens Pond Rd
- 6 Sumter Ave
- 517 Highwood Cir
- 277 Longhouse Ln
- 0 New Karner Rd Unit 201205637
- 4 Albright Ave
- 9 Arlene Ave
- 144 Kennewyck Cir
- 17 Malpass Rd
- 132 Kennewyck Cir
- 424 Pinkster Ln
- 1834 Western Ave
- 1833 Western Ave
- 42 E Maynes Ave
- 1 Arbor Dr
- 222 Briarwood Ct
- 4 Willey St
- 125 Solarview Ln
- 312 Presidential Way
- 316 Presidential Way
- 308 Presidential Way
- 320 Presidential Way
- 304 Presidential Way
- 317 Presidential Way
- 309 Presidential Way
- 324 Presidential Way
- 321 Presidential Way
- 305 Presidential Way
- 404 Lincoln Dr
- 405 Lincoln Dr
- 325 Presidential Way
- 328 Presidential Way
- 301 Presidential Way
- 408 Lincoln Dr
- 409 Lincoln Dr
- 329 Presidential Way
- 332 Presidential Way
- 412 Lincoln Dr
