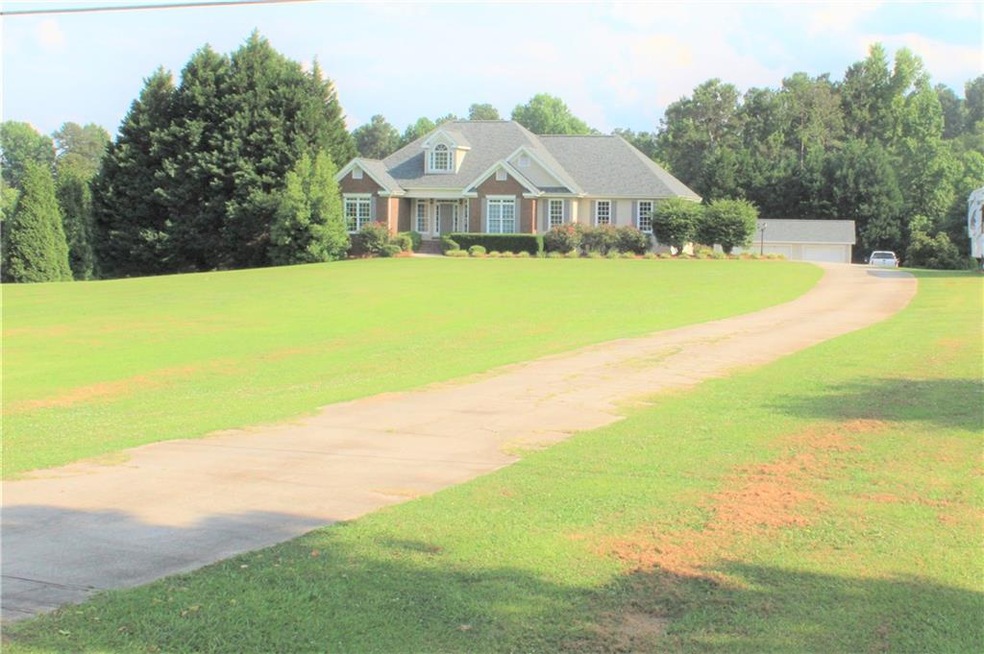
$529,900
- 4 Beds
- 4 Baths
- 3,850 Sq Ft
- 328 Advent Dr
- Winder, GA
Abraham on partially finished basement! Fantastic 4/4 bath home. Large family room with vaulted ceiling, built in bookshelves, electric fireplace, and LVP floors. Open concept kitchen/dining room with granite countertops, tile backsplash and stainless steel appliance package. Master on the main with trey ceiling, en-suite with separate tub/shower, and large walk in closet. Three additional
Melissa Etheridge All Star Realty
