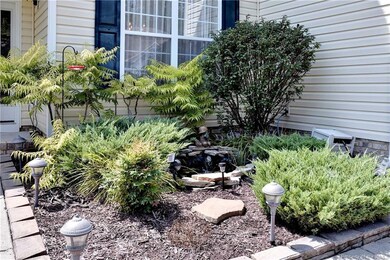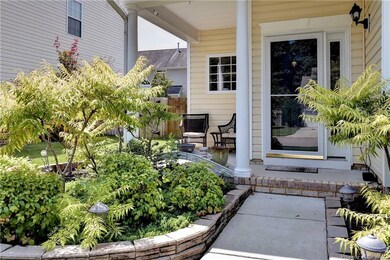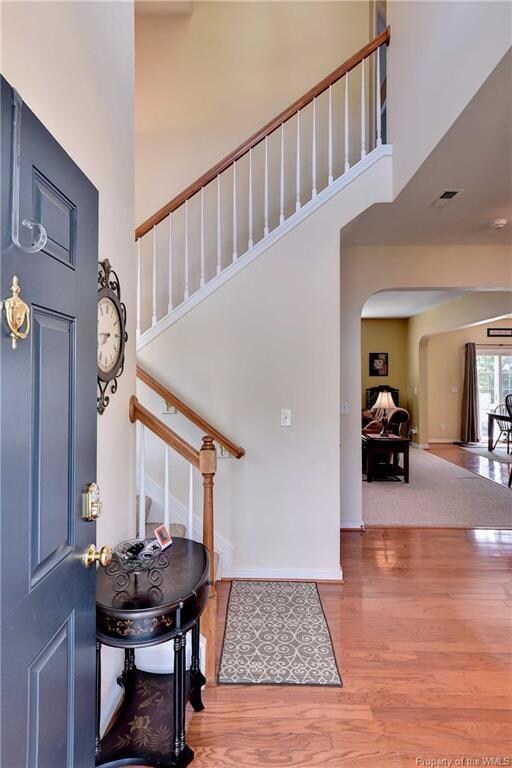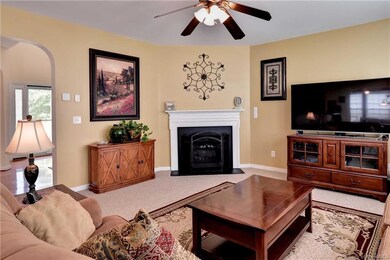
312 Queensbury Ln Williamsburg, VA 23185
York Terrace NeighborhoodEstimated Value: $479,709 - $559,000
Highlights
- Deck
- Transitional Architecture
- Sport Court
- Magruder Elementary School Rated A-
- Wood Flooring
- Formal Dining Room
About This Home
As of December 2016Come see this beautiful home. The landscaping alone with amaze you! Room sizes on the first and second floors are very generous. The location is very convenient to major roadways. Large backyard with privacy fence. This home will not last long.
Last Listed By
Dave Grech
Liz Moore & Associates-2 License #0225203809 Listed on: 08/30/2016
Home Details
Home Type
- Single Family
Est. Annual Taxes
- $2,077
Year Built
- Built in 2007
Lot Details
- 6,534 Sq Ft Lot
- Privacy Fence
- Irrigation
HOA Fees
- $32 Monthly HOA Fees
Parking
- 2 Car Attached Garage
Home Design
- Transitional Architecture
- Fire Rated Drywall
- Asphalt Shingled Roof
- Vinyl Siding
Interior Spaces
- 2,698 Sq Ft Home
- 2-Story Property
- Ceiling height of 9 feet or more
- Ceiling Fan
- Self Contained Fireplace Unit Or Insert
- Gas Fireplace
- Thermal Windows
- Window Treatments
- Window Screens
- Sliding Doors
- Formal Dining Room
Kitchen
- Eat-In Kitchen
- Built-In Oven
- Range
- Microwave
- Dishwasher
- Kitchen Island
- Laminate Countertops
- Disposal
Flooring
- Wood
- Carpet
- Vinyl
Bedrooms and Bathrooms
- 4 Bedrooms
- Walk-In Closet
Attic
- Attic Floors
- Attic Access Panel
Home Security
- Home Security System
- Fire and Smoke Detector
Outdoor Features
- Deck
- Front Porch
Schools
- Magruder Elementary School
- Queens Lake Middle School
- Bruton High School
Utilities
- Forced Air Heating and Cooling System
- Heating System Uses Natural Gas
Listing and Financial Details
- Assessor Parcel Number G14B-2513-4224
Community Details
Overview
- Association fees include common area, recreational facilities
Amenities
- Picnic Area
- Common Area
Recreation
- Sport Court
- Community Playground
Ownership History
Purchase Details
Home Financials for this Owner
Home Financials are based on the most recent Mortgage that was taken out on this home.Purchase Details
Home Financials for this Owner
Home Financials are based on the most recent Mortgage that was taken out on this home.Purchase Details
Home Financials for this Owner
Home Financials are based on the most recent Mortgage that was taken out on this home.Similar Homes in Williamsburg, VA
Home Values in the Area
Average Home Value in this Area
Purchase History
| Date | Buyer | Sale Price | Title Company |
|---|---|---|---|
| Bumgardner Albert James | $329,900 | Attorney | |
| Weeks Celia Renee | $290,000 | Omni Title And Escrow Llc | |
| Pallas Peter J | $332,576 | -- |
Mortgage History
| Date | Status | Borrower | Loan Amount |
|---|---|---|---|
| Open | Bumgardner Albert James | $323,924 | |
| Previous Owner | Weeks Celia Renee | $296,200 | |
| Previous Owner | Pallas Peter John | $260,000 | |
| Previous Owner | Pallas Peter J | $299,318 |
Property History
| Date | Event | Price | Change | Sq Ft Price |
|---|---|---|---|---|
| 12/30/2016 12/30/16 | Sold | $290,000 | 0.0% | $107 / Sq Ft |
| 09/12/2016 09/12/16 | Pending | -- | -- | -- |
| 08/30/2016 08/30/16 | For Sale | $290,000 | -- | $107 / Sq Ft |
Tax History Compared to Growth
Tax History
| Year | Tax Paid | Tax Assessment Tax Assessment Total Assessment is a certain percentage of the fair market value that is determined by local assessors to be the total taxable value of land and additions on the property. | Land | Improvement |
|---|---|---|---|---|
| 2024 | $2,979 | $402,600 | $93,300 | $309,300 |
| 2023 | $2,488 | $323,100 | $90,000 | $233,100 |
| 2022 | $2,520 | $323,100 | $90,000 | $233,100 |
| 2021 | $2,361 | $297,000 | $90,000 | $207,000 |
| 2020 | $2,361 | $297,000 | $90,000 | $207,000 |
| 2019 | $3,291 | $288,700 | $86,300 | $202,400 |
| 2018 | $3,291 | $288,700 | $86,300 | $202,400 |
| 2017 | $2,085 | $277,400 | $75,000 | $202,400 |
| 2016 | $2,085 | $277,400 | $75,000 | $202,400 |
| 2015 | -- | $273,100 | $80,000 | $193,100 |
| 2014 | -- | $273,100 | $80,000 | $193,100 |
Agents Affiliated with this Home
-
D
Seller's Agent in 2016
Dave Grech
Liz Moore & Associates-2
-
T
Buyer's Agent in 2016
Tammi Worley
CENTURY 21 Nachman Realty-2
Map
Source: Williamsburg Multiple Listing Service
MLS Number: 1629718
APN: G14B-2513-4224
- 208 Springfield Dr
- 527 Lakeshead Dr
- 111 Chardonnay Rd
- 116 Golden Bear Cir
- 116 Golden Bear Cir Unit 66
- 161 Sheppard Dr
- 119 Golden Bear Cir
- 150 Sheppard Dr
- 122 Colonial Ave
- 400 Hubbard Ln
- 117 Little John Rd
- 464 Queens Creek Rd
- 464 Queens Creek Rd
- 464 Queens Creek Rd
- 102 Flintlock Rd
- 607 Colonial Ave
- 142 Little John Rd
- 105 Sixpence Ct
- 1143 Duncan Dr
- 317 Royal Grant Dr
- 312 Queensbury Ln
- 310 Queensbury Ln
- 802 Queensbury Ln
- 804 Queensbury Ln
- 308 Queensbury Ln
- 800 Queensbury Ln
- 402 Queensbury Ln
- 313 Queensbury Ln
- 315 Queensbury Ln
- 311 Queensbury Ln
- 806 Queensbury Ln
- 306 Queensbury Ln
- 712 Queensbury Ln
- 309 Queensbury Ln
- 404 Queensbury Ln
- 808 Queensbury Ln
- 307 Queensbury Ln
- 304 Queensbury Ln
- 803 Queensbury Ln
- 401 Queensbury Ln






