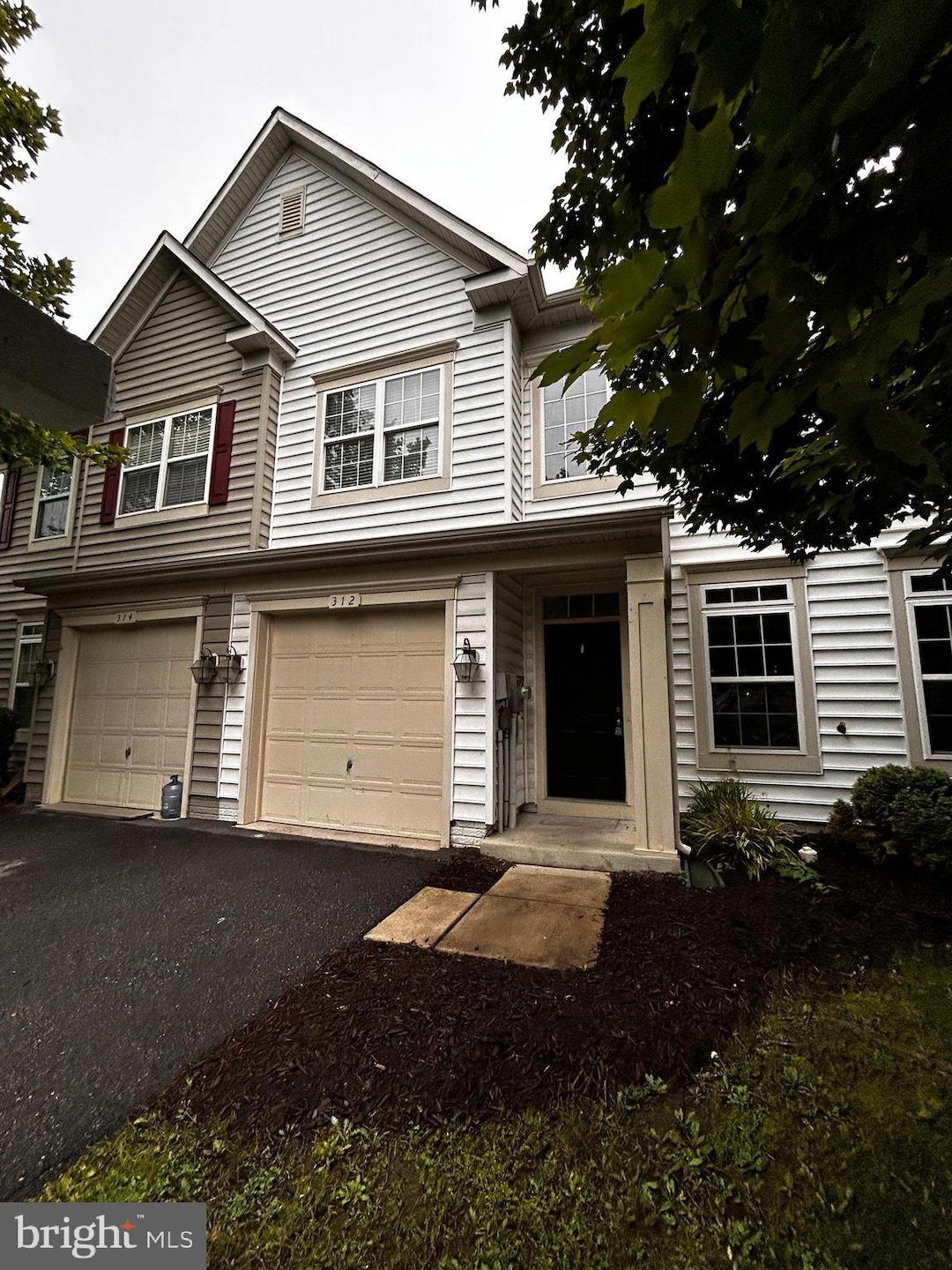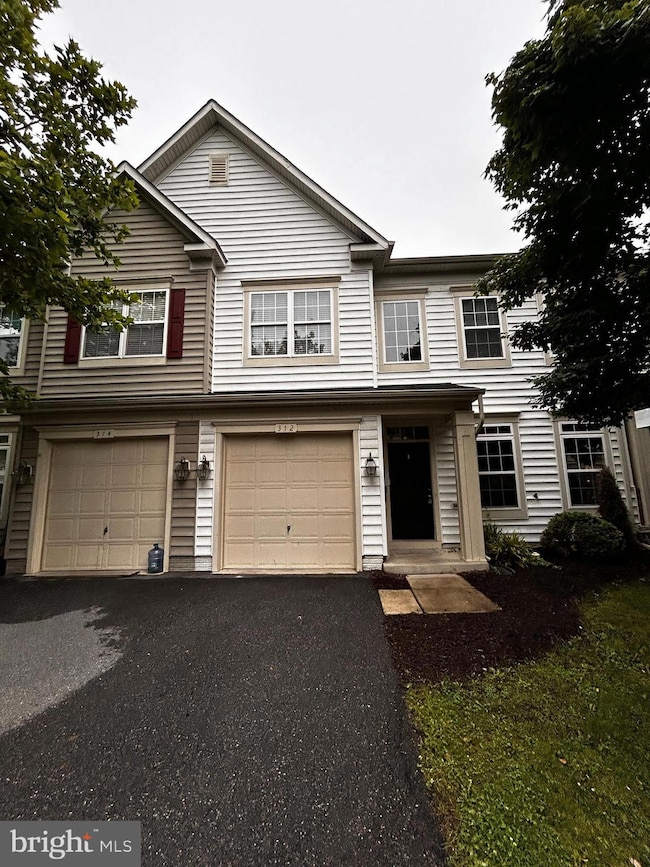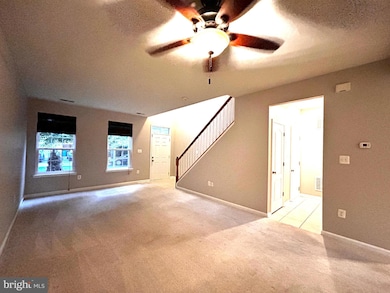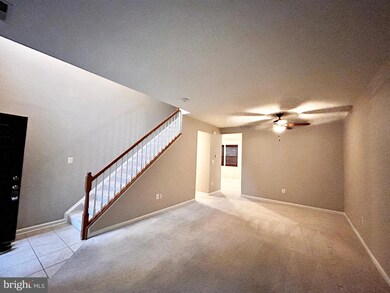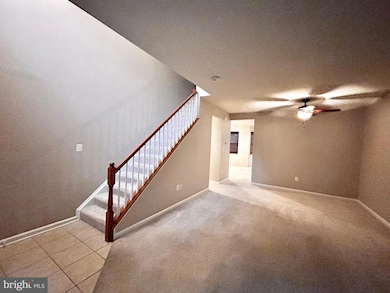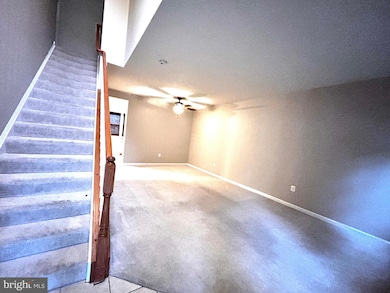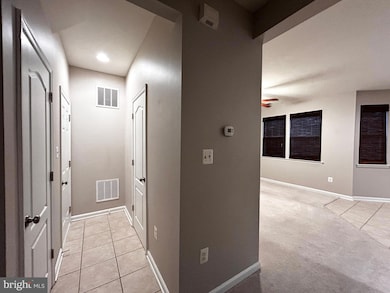312 Quinton Oaks Cir Stephens City, VA 22655
Highlights
- Colonial Architecture
- Clubhouse
- Open Floorplan
- Community Lake
- 1 Fireplace
- 3-minute walk to Wakeland Manor Tot Lot
About This Home
Updated 2 level townhome in Wakeland Manor! Pet friendly and fully fenced-in backyard for your convenience. The amenity-filled community offers 2 pools, a basketball court, tennis court, a pond and clubhouse. Inside you are greeted by a spacious floorplan with a family room in the front of the house, and a kitchen in the back of the house that overlooks the fireplaced living room. The kitchen cabinets have been updated and an island has been added, offering additional storage and counter space. The second level has 2 secondary bedrooms that share an updated hall bathroom, and a primary suite with walk-in-closet and attached bathroom with update shower tile and dual vanities. Enjoy the warm months ahead in the fully fenced yard and firepit! One car garage is spacious and has room for extra storage too. Plenty of additional parking around in the community and close to visitor's parking!
Townhouse Details
Home Type
- Townhome
Est. Annual Taxes
- $682
Year Built
- Built in 2006
Lot Details
- 2,184 Sq Ft Lot
- West Facing Home
- Partially Fenced Property
- Property is in very good condition
HOA Fees
- $58 Monthly HOA Fees
Parking
- 1 Car Attached Garage
- Front Facing Garage
Home Design
- Colonial Architecture
- Block Foundation
- Fiberglass Roof
- Vinyl Siding
Interior Spaces
- 1,726 Sq Ft Home
- Property has 2 Levels
- Ceiling height of 9 feet or more
- 1 Fireplace
- Double Pane Windows
- Six Panel Doors
- Family Room Off Kitchen
- Open Floorplan
- Dining Area
Kitchen
- Breakfast Area or Nook
- Gas Oven or Range
- Self-Cleaning Oven
- Microwave
- Ice Maker
- Dishwasher
- Disposal
Bedrooms and Bathrooms
- 3 Bedrooms
- En-Suite Bathroom
Laundry
- Dryer
- Washer
Outdoor Features
- Porch
Schools
- Sherando High School
Utilities
- Forced Air Heating and Cooling System
- Underground Utilities
- 60+ Gallon Tank
- Multiple Phone Lines
- Cable TV Available
Listing and Financial Details
- Residential Lease
- Security Deposit $2,290
- 12-Month Min and 24-Month Max Lease Term
- Available 7/7/25
- Assessor Parcel Number TEMP
Community Details
Overview
- Association fees include snow removal
- Built by CENTEX HOMES
- Wakeland Manor Subdivision, Essex Floorplan
- Community Lake
Amenities
- Clubhouse
Recreation
- Tennis Courts
- Community Basketball Court
- Community Playground
- Community Pool
Pet Policy
- Pets allowed on a case-by-case basis
Map
Source: Bright MLS
MLS Number: VAFV2035284
APN: 75O4-8-319
- 325 Quinton Oaks Cir
- 110 Gate Stone Ln
- 100 Lucy Long Ct
- 122 Lucy Long Ct
- 106 Barb Ct
- 114 New Market Dr
- 103 Corral Dr
- 311 Clydesdale Dr
- 117 Boydton Plank Dr
- 2304 Front Royal Pike
- 103 Bell Haven Cir
- 110 Oak Ridge Dr
- 215 Chancellorsville Dr
- 205 Dartmoor Dr
- 102 Friesian Ct
- 220 Ladysmith Dr
- 116 Somerset Dr
- 113 Mimosa Dr
- 106 Lakeside Dr
- 124 Bluets Dr
