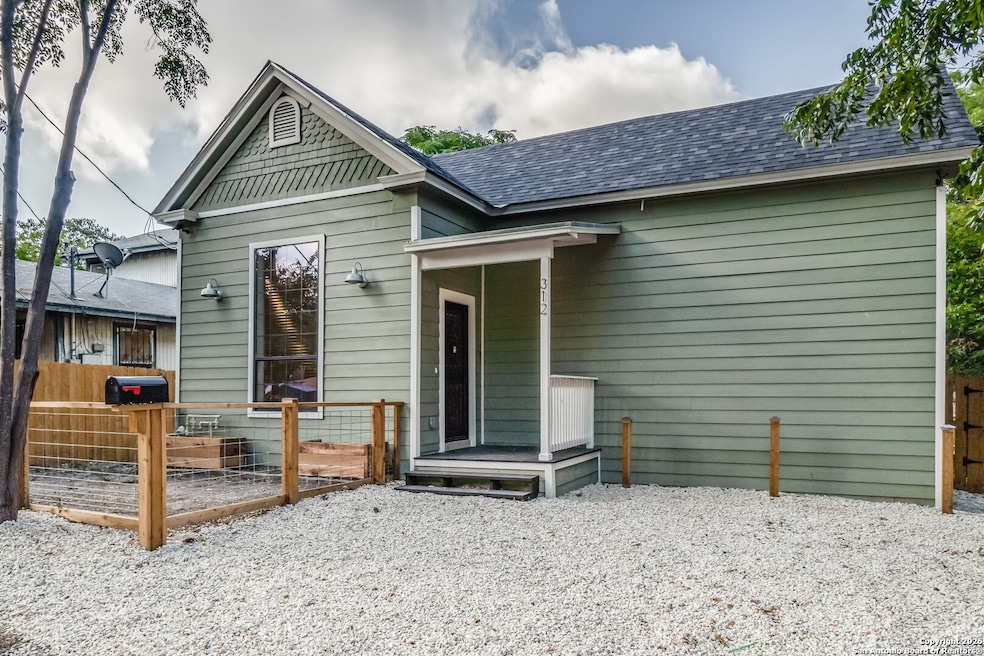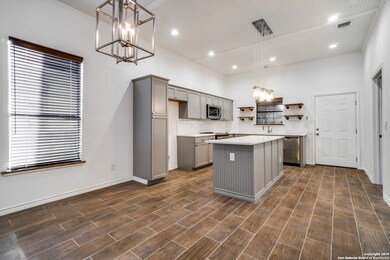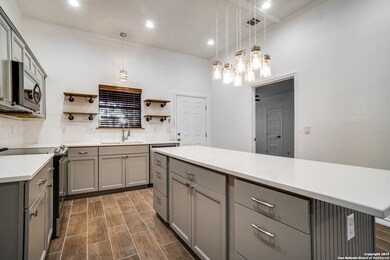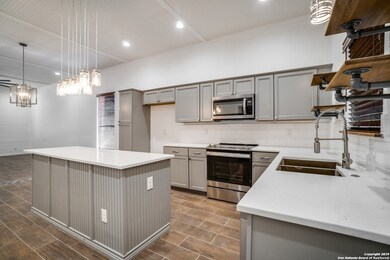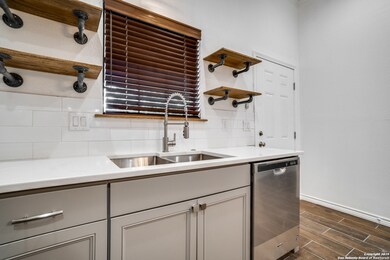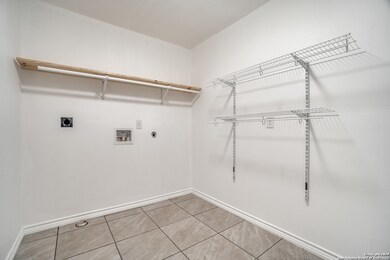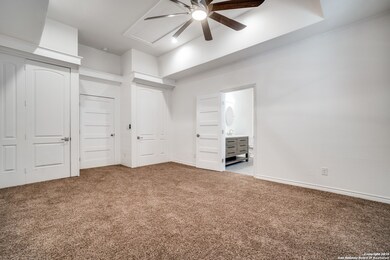312 Quitman St San Antonio, TX 78208
Government Hill NeighborhoodHighlights
- Recessed Lighting
- Central Heating and Cooling System
- Ceiling Fan
- Laundry Room
- Combination Dining and Living Room
- 1-Story Property
About This Home
Beautiful 2-Bedroom, 2-Bathroom Cottage in Fantastic Government Hill Location. Fantastic Location Walking Distance to The Pearl, Restaurants & Shopping Along Broadway, Adjacent to Fort Sam Houston, Minutes from Downtown, Museums, Parks, & More! Reimagined Interior with Great Natural Light & Bright, Open Floorplan. Enter to Spacious Living/Dining with Luxury Wood-Vinyl Plank Flooring, Neutral Paint Colors, & Recessed Lighting. Gourmet Kitchen with Quartz Countertops, Center Island, High-End Stainless Steel Appliances, & Contemporary Finishes. Spacious Primary Suite with Dual His/Hers Closets & Gorgeous Bathroom with Dual Vanities, Walk-In Shower, & Separate Tub/Shower. Large Secondary Bedroom & Full Bathroom with Subway Tile Tub/Shower. Laundry Room with Washer/Dryer Connections. Awesome, Private Backyard with Covered Porch & Large Patio Slab, Perfect for Outdoor Furniture, BBQ, or Exercise Equipment. Separate Storage Shed Included. Off-Street Parking for 2 Vehicles Directly in Front. Pets Case-by-Case, Subject to Landlord Approval. San Antonio ISD.
Listing Agent
Anabel Seibel
Davidson Properties, Inc. Listed on: 11/17/2025
Home Details
Home Type
- Single Family
Est. Annual Taxes
- $5,029
Year Built
- Built in 1930
Home Design
- Composition Roof
Interior Spaces
- 1,350 Sq Ft Home
- 1-Story Property
- Ceiling Fan
- Recessed Lighting
- Window Treatments
- Combination Dining and Living Room
Kitchen
- Stove
- Microwave
- Dishwasher
Bedrooms and Bathrooms
- 2 Bedrooms
- 2 Full Bathrooms
Laundry
- Laundry Room
- Washer Hookup
Utilities
- Central Heating and Cooling System
Community Details
- Government Hill Subdivision
Listing and Financial Details
- Rent includes noinc
- Assessor Parcel Number 004830040120
Map
Source: San Antonio Board of REALTORS®
MLS Number: 1923558
APN: 00483-004-0120
- 314 Quitman St
- 125 Muth St
- 110 Muth
- 722 E Josephine St
- 1657 N Olive St
- 1645 N Olive St
- 1613 N Olive St
- 1719 N Interstate 35
- 1606 N Hackberry Unit 201
- 1901 N Interstate 35
- 115 Sharer St
- 513 Duval St
- 1404 N Olive St
- 127 Haywood Ave
- 132 Sharer St
- 221 Sharer St
- 239 Brahan Blvd
- 417 Milam
- 210 Dalton Alley
- 326 Sharer St
- 410 E Carson St Unit 2
- 410 E Carson St Unit 4
- 410 E Carson St Unit 3
- 722 E Josephine St
- 603 E Grayson St Unit 603 E. Grayson st. #605
- 1203 Austin St
- 1613 N Olive St
- 1623 N Interstate 35 Unit 1
- 1121 Willow St
- 1321 Muncey
- 533 E Carson St Unit 3
- 530 E Carson St
- 1219 Muncey
- 1800 Broadway St
- 1542 N Alamo St Unit 203
- 1542 N Alamo St Unit 104
- 1915 Broadway St
- 1542 N Alamo St
- 451 Oak St
- 1814 N Interstate 35
