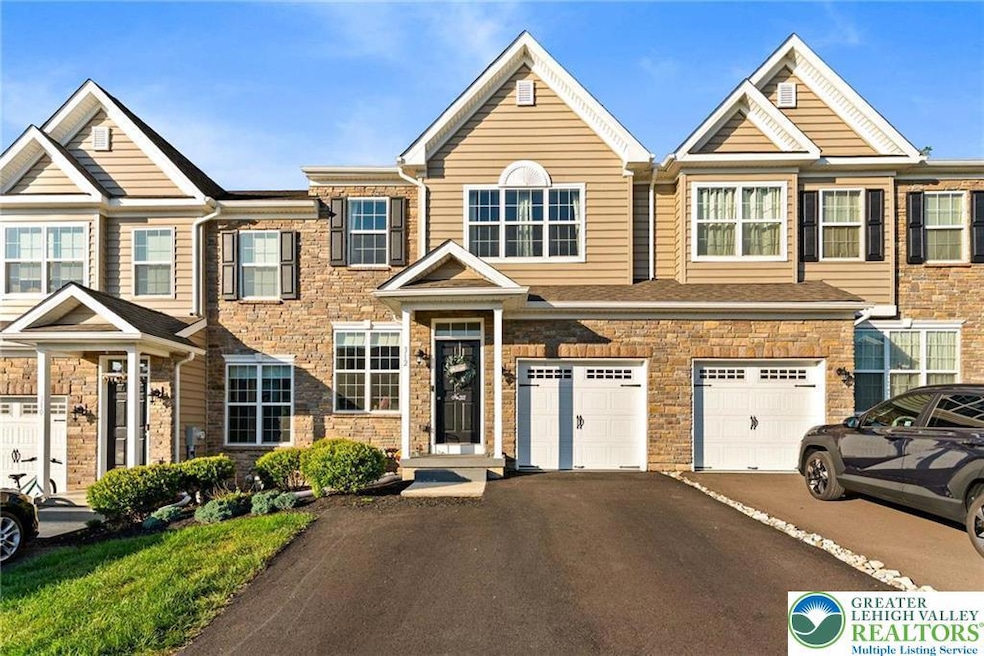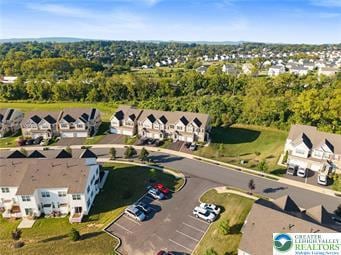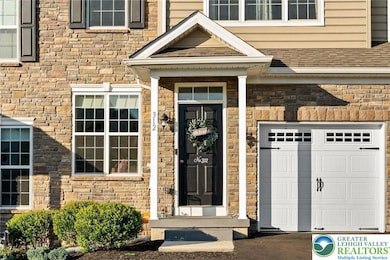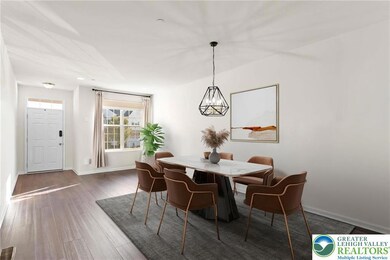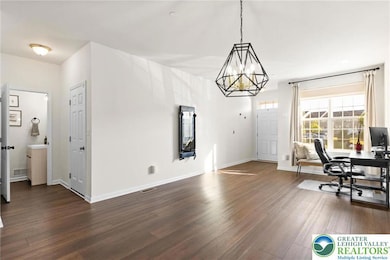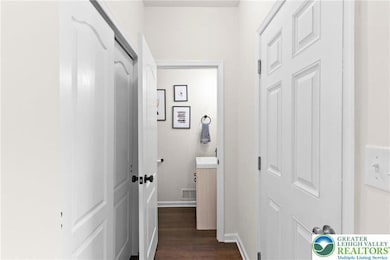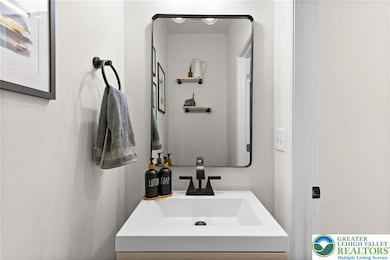312 Redclover Ln Allentown, PA 18104
Upper Macungie Township Neighborhood
3
Beds
2.5
Baths
2,673
Sq Ft
2020
Built
Highlights
- 1 Car Attached Garage
- Parkway Manor Elementary School Rated A
- Heating Available
About This Home
Welcome to a townhouse in the desirable community of Hidden Meadows in the highly sought-after Parkland School District. The epitome of modern living, where contemporary design meets convenience. The home has a finished basement and an attached garage. The first floor open plan has a kitchen featuring granite countertops and a large island. Step outside on a large Trex deck with a vinyl privacy wall. The upstairs master suite has an ensuite bathroom and a sizable walk-in closet. Two more bedrooms with a full bathroom and laundry room.
Townhouse Details
Home Type
- Townhome
Est. Annual Taxes
- $5,458
Year Built
- Built in 2020
Parking
- 1 Car Attached Garage
Interior Spaces
- 2-Story Property
- Microwave
Bedrooms and Bathrooms
- 3 Bedrooms
Schools
- Parkway Manor Elementary School
- Parkland High School
Utilities
- Heating Available
Listing and Financial Details
- Property Available on 10/17/25
- Rent includes association dues, gardener
Community Details
Overview
- Hidden Meadows Subdivision
Pet Policy
- No Pets Allowed
Map
Source: Greater Lehigh Valley REALTORS®
MLS Number: 765613
APN: 547633733691-8
Nearby Homes
- 365 Pennycress Rd
- 241 Snapdragon Way
- 629 Fountain View Cir
- 625 Fountain View Cir
- 625 Fountain View Cir Unit 10
- Stargrass Plan at Hidden Meadows - Fountain View at Hidden Meadows
- 439 Gray Feather Way
- 4488 Bellflower Way
- 247 Milkweed Dr
- 270 Milkweed Dr
- 5137 Schantz Rd Unit The Jackson
- The Kennedy Plan at The Reserve at Surrey Court
- The Jefferson - Front Entry Plan at The Reserve at Surrey Court
- 5137 Schantz Rd Unit The Kennedy
- 5137 Schantz Rd Unit The Roosevelt
- The Jackson - Front Entry Plan at The Reserve at Surrey Court
- 5137 Schantz Rd Unit The Madison
- The Monroe Plan at The Reserve at Surrey Court
- 5137 Schantz Rd Unit The Monroe
- The Roosevelt - Front Entry Plan at The Reserve at Surrey Court
- 339 Pennycress Rd
- 5155 Dogwood Trail
- 311 Blue Sage Dr
- 306 Milkweed Dr
- 164 Maureen Ln
- 5265 Rockrose Ln
- 520 Wild Mint Ln
- 311 Robert Morris Blvd
- 1391 Black Forest Dr
- 4224 Creek Rd
- 4132 W Chew St
- 137 Susquehanna Trail
- 774 Krocks Ct Unit B
- 100 Ramapo Trail
- 645 Springhouse Rd
- 1828 Majestic Dr
- 4531 N Hedgerow Dr
- 1805 Hemming Way
- 5229 High Vista Dr
- 5667 Wedge Ln
