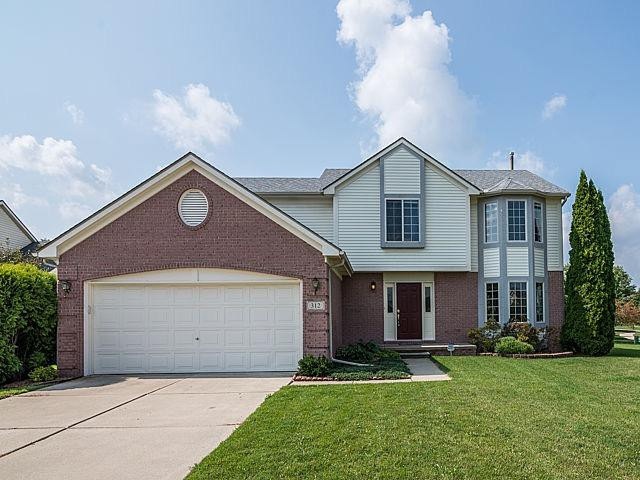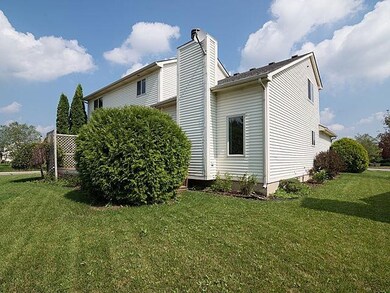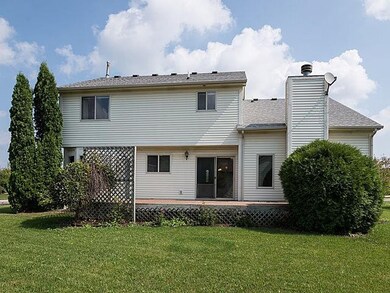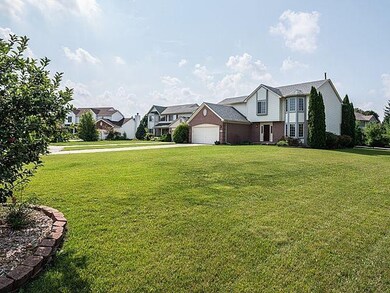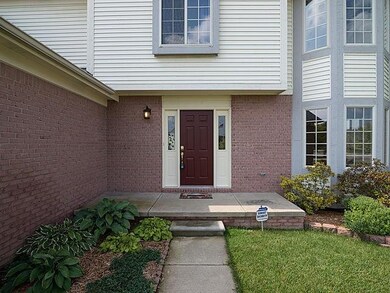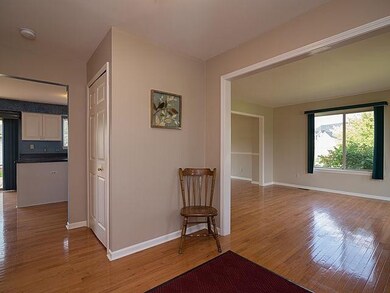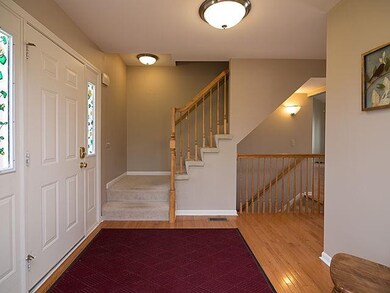
312 Redrock Ct Unit 36 Ann Arbor, MI 48103
Highlights
- Colonial Architecture
- Deck
- Wood Flooring
- Haisley Elementary School Rated A
- Vaulted Ceiling
- Breakfast Area or Nook
About This Home
As of January 2018Flexible floor plan easily accommodates a family or those who just like their space-a large bedroom next to a bath at the opposite end of the master bedroom could also be a lovely office or guest suite. Wood floors throughout the first floor. Bright kitchen with white cabinets & Corian counters opens to large family room with vaulted ceiling and gas fireplace. All bedrooms are upstairs. Master has its own bath with two sinks, a bigger shower than those with a tub & the larger walk-in closet. Lower level is finished with a large rec room & half bath - plus several areas to store stuff. Extra insulation added after energy audit. Great location - close to freeways and shopping, & still attractive enough for the occasional blue heron to stop by in the large front yard. Back yard more private than usual as it faces another's garage and evergreen lined drive instead of a row of houses. A small lending library (see last photo) near the pretty wetland gives you a destination for your walk, Primary Bath, Rec Room: Finished
Last Agent to Sell the Property
Terri Wilkerson
Senior Member Office License #6504229921 Listed on: 09/03/2015
Last Buyer's Agent
Terri Wilkerson
Senior Member Office License #6504229921 Listed on: 09/03/2015
Home Details
Home Type
- Single Family
Est. Annual Taxes
- $4,435
Year Built
- Built in 1999
Lot Details
- 0.31 Acre Lot
- Property is zoned PUD, PUD
HOA Fees
- $15 Monthly HOA Fees
Parking
- 2 Car Attached Garage
- Garage Door Opener
Home Design
- Colonial Architecture
- Brick Exterior Construction
- Vinyl Siding
Interior Spaces
- 2-Story Property
- Vaulted Ceiling
- Ceiling Fan
- Gas Log Fireplace
- Window Treatments
- Home Security System
- Laundry on main level
Kitchen
- Breakfast Area or Nook
- Oven
- Range
- Microwave
- Dishwasher
- Disposal
Flooring
- Wood
- Carpet
- Ceramic Tile
- Vinyl
Bedrooms and Bathrooms
- 4 Bedrooms
Finished Basement
- Basement Fills Entire Space Under The House
- Stubbed For A Bathroom
Outdoor Features
- Deck
Schools
- Haisley Elementary School
- Forsythe Middle School
- Skyline High School
Utilities
- Forced Air Heating and Cooling System
- Heating System Uses Natural Gas
- Cable TV Available
Ownership History
Purchase Details
Home Financials for this Owner
Home Financials are based on the most recent Mortgage that was taken out on this home.Purchase Details
Home Financials for this Owner
Home Financials are based on the most recent Mortgage that was taken out on this home.Purchase Details
Home Financials for this Owner
Home Financials are based on the most recent Mortgage that was taken out on this home.Purchase Details
Home Financials for this Owner
Home Financials are based on the most recent Mortgage that was taken out on this home.Similar Home in Ann Arbor, MI
Home Values in the Area
Average Home Value in this Area
Purchase History
| Date | Type | Sale Price | Title Company |
|---|---|---|---|
| Warranty Deed | $380,000 | First American Title | |
| Warranty Deed | $334,800 | None Available | |
| Warranty Deed | $265,000 | None Available | |
| Interfamily Deed Transfer | -- | None Available |
Mortgage History
| Date | Status | Loan Amount | Loan Type |
|---|---|---|---|
| Open | $304,000 | New Conventional | |
| Previous Owner | $212,000 | New Conventional | |
| Previous Owner | $212,000 | New Conventional | |
| Previous Owner | $21,200 | Credit Line Revolving | |
| Previous Owner | $250,000 | Credit Line Revolving |
Property History
| Date | Event | Price | Change | Sq Ft Price |
|---|---|---|---|---|
| 01/29/2018 01/29/18 | Sold | $380,000 | -0.7% | $116 / Sq Ft |
| 01/26/2018 01/26/18 | Pending | -- | -- | -- |
| 12/11/2017 12/11/17 | For Sale | $382,500 | +14.2% | $117 / Sq Ft |
| 10/12/2015 10/12/15 | Sold | $334,800 | -4.3% | $107 / Sq Ft |
| 10/05/2015 10/05/15 | Pending | -- | -- | -- |
| 09/03/2015 09/03/15 | For Sale | $349,900 | -- | $112 / Sq Ft |
Tax History Compared to Growth
Tax History
| Year | Tax Paid | Tax Assessment Tax Assessment Total Assessment is a certain percentage of the fair market value that is determined by local assessors to be the total taxable value of land and additions on the property. | Land | Improvement |
|---|---|---|---|---|
| 2024 | $5,486 | $248,400 | $0 | $0 |
| 2023 | $5,271 | $215,800 | $0 | $0 |
| 2022 | $7,301 | $195,700 | $0 | $0 |
| 2021 | $6,931 | $191,500 | $0 | $0 |
| 2020 | $7,089 | $185,200 | $0 | $0 |
| 2019 | $6,555 | $182,100 | $182,100 | $0 |
| 2018 | $6,213 | $175,900 | $0 | $0 |
| 2017 | $5,978 | $175,100 | $0 | $0 |
| 2016 | $4,265 | $167,700 | $0 | $0 |
| 2015 | -- | $136,884 | $0 | $0 |
| 2014 | -- | $132,608 | $0 | $0 |
| 2013 | -- | $132,608 | $0 | $0 |
Agents Affiliated with this Home
-
Melissa Vandam

Seller's Agent in 2018
Melissa Vandam
The Charles Reinhart Company
(734) 417-1581
84 Total Sales
-
Jean Wedemeyer

Buyer's Agent in 2018
Jean Wedemeyer
The Charles Reinhart Company
(734) 604-2523
362 Total Sales
-
T
Seller's Agent in 2015
Terri Wilkerson
Senior Member Office
Map
Source: Southwestern Michigan Association of REALTORS®
MLS Number: 23061497
APN: 08-28-130-036
- 324 Redrock Ct Unit 35
- 5795 Versailles Ave
- 5717 Villa France Ave Unit 78
- 5992 Cedar Ridge Dr
- 343 Honey Tree Way Unit 156
- 6088 N Trailwoods Dr
- 6096 N Trailwoods Dr
- 286 Silver Oak St
- 4964 Gullane Dr
- 6191 Green Mountain Cir
- 4870 Lytham Ln
- 6210 S Trailwoods Dr
- 52 Myrtle Ave
- 399 Pineway Dr
- 6337 S Trailwoods Dr
- 6394 S Trailwoods Dr
- 998 Eagle Ave Unit 32
- 4981 W Liberty Rd
- 319 Sedgewood Ln Unit 2324
- 712 Dornoch Dr
