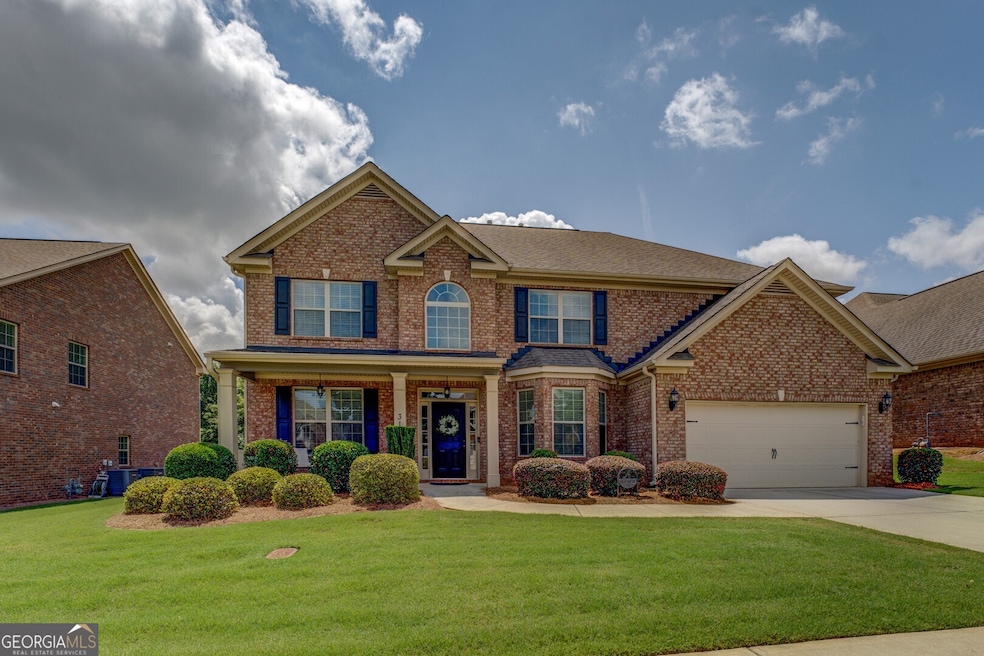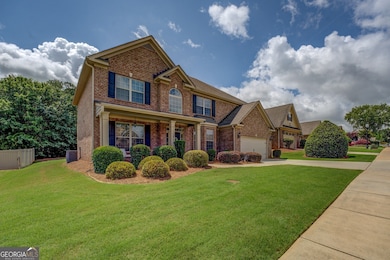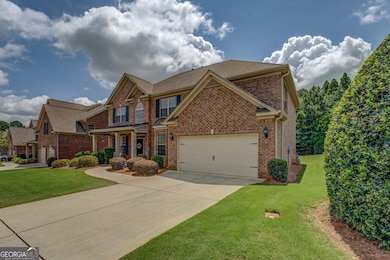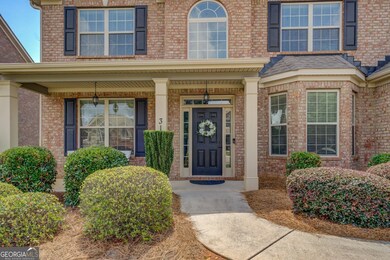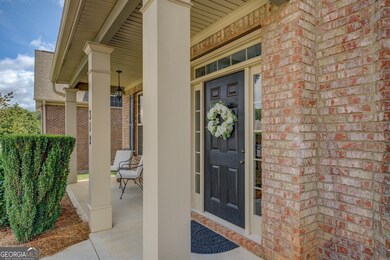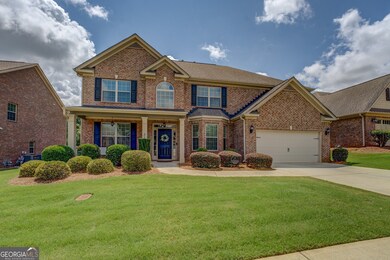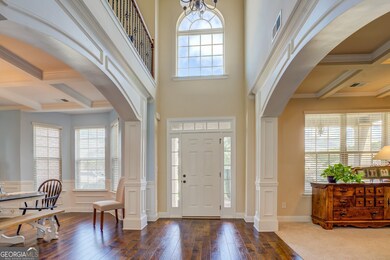312 Relative Trail Mc Donough, GA 30253
Estimated payment $3,110/month
Highlights
- Craftsman Architecture
- Wood Flooring
- Great Room
- Living Room with Fireplace
- Loft
- Solid Surface Countertops
About This Home
BUYER INCENTIVE! SELLER WILL BUY DOWN YOUR RATE OR PAY 10K IN CLOSING COSTS. Welcome to your dream home! This charming four-sided brick residence is ideally located just moments away from the vibrant McDonough Square. Step inside to discover a spacious interior that boasts a separate dining room, perfect for hosting family gatherings and dinner parties. The library/office is a warm and inviting atmosphere for quiet reading or study. The dining room and library have exquisite millwork and coffered ceilings. The main floor includes a convenient bedroom, while the expansive master suite on the upper level offers a serene retreat, complete with a large sitting area for relaxation. Enjoy outdoor living year-round on the covered patio, a perfect spot for morning coffee or evening gatherings with friends. One of the standout features of this property is the hassle-free lawn maintenance provided by the HOA, which covers all front and rear yard maintenance, trimming of bushes, weed control, and fertilization-allowing you to enjoy your beautiful surroundings without the upkeep. This home combines elegance, comfort, and convenience, making it a perfect choice for your next chapter. Don't miss your opportunity to make it yours!
Home Details
Home Type
- Single Family
Est. Annual Taxes
- $6,328
Year Built
- Built in 2017
Lot Details
- 0.25 Acre Lot
- Level Lot
- Sprinkler System
HOA Fees
- $142 Monthly HOA Fees
Home Design
- Craftsman Architecture
- Slab Foundation
- Composition Roof
- Four Sided Brick Exterior Elevation
Interior Spaces
- 3,032 Sq Ft Home
- 2-Story Property
- Ceiling Fan
- Factory Built Fireplace
- Double Pane Windows
- Great Room
- Living Room with Fireplace
- Formal Dining Room
- Home Office
- Library
- Loft
- Fire and Smoke Detector
- Laundry Room
Kitchen
- Breakfast Area or Nook
- Breakfast Bar
- Walk-In Pantry
- Double Oven
- Cooktop
- Microwave
- Dishwasher
- Stainless Steel Appliances
- Kitchen Island
- Solid Surface Countertops
Flooring
- Wood
- Carpet
Bedrooms and Bathrooms
- Walk-In Closet
- Double Vanity
- Low Flow Plumbing Fixtures
- Soaking Tub
- Bathtub Includes Tile Surround
- Separate Shower
Parking
- 2 Car Garage
- Parking Storage or Cabinetry
- Parking Accessed On Kitchen Level
- Garage Door Opener
Accessible Home Design
- Accessible Kitchen
- Accessible Hallway
- Accessible Doors
- Accessible Entrance
- Accessible Electrical and Environmental Controls
- Garage Van Access
Schools
- Walnut Creek Elementary School
- Mcdonough Middle School
- Mcdonough High School
Utilities
- Forced Air Heating and Cooling System
- Heating System Uses Natural Gas
- Underground Utilities
- 220 Volts
- Gas Water Heater
- High Speed Internet
- Phone Available
- Cable TV Available
Additional Features
- Energy-Efficient Windows
- Patio
Listing and Financial Details
- Tax Lot 4
Community Details
Overview
- Association fees include ground maintenance
- Estates At Cameron Manor Subdivision
Amenities
- Laundry Facilities
Map
Home Values in the Area
Average Home Value in this Area
Tax History
| Year | Tax Paid | Tax Assessment Tax Assessment Total Assessment is a certain percentage of the fair market value that is determined by local assessors to be the total taxable value of land and additions on the property. | Land | Improvement |
|---|---|---|---|---|
| 2025 | $5,243 | $179,120 | $20,160 | $158,960 |
| 2024 | $5,243 | $181,760 | $20,160 | $161,600 |
| 2023 | $4,634 | $160,440 | $20,160 | $140,280 |
| 2022 | $4,797 | $142,880 | $20,160 | $122,720 |
| 2021 | $4,194 | $117,120 | $18,400 | $98,720 |
| 2020 | $4,008 | $109,520 | $14,400 | $95,120 |
| 2019 | $4,052 | $107,480 | $14,400 | $93,080 |
| 2018 | $3,941 | $103,360 | $12,000 | $91,360 |
| 2016 | $315 | $6,800 | $6,800 | $0 |
| 2015 | $283 | $6,800 | $6,800 | $0 |
| 2014 | $188 | $3,600 | $3,600 | $0 |
Property History
| Date | Event | Price | List to Sale | Price per Sq Ft |
|---|---|---|---|---|
| 06/11/2025 06/11/25 | For Sale | $459,900 | -- | $152 / Sq Ft |
Purchase History
| Date | Type | Sale Price | Title Company |
|---|---|---|---|
| Warranty Deed | -- | -- | |
| Warranty Deed | $262,990 | -- | |
| Warranty Deed | $128,000 | -- | |
| Limited Warranty Deed | $60,000 | -- | |
| Foreclosure Deed | $735,000 | -- |
Mortgage History
| Date | Status | Loan Amount | Loan Type |
|---|---|---|---|
| Open | $242,800 | New Conventional | |
| Previous Owner | $232,990 | New Conventional | |
| Previous Owner | $860,000 | Commercial |
Source: Georgia MLS
MLS Number: 10541658
APN: 106D-01-004-000
- 613 Obrians Path
- 2229 Mcgarity Rd
- 440 Burke Cir
- 1013 Odelle Cir
- 905 Ambeau Cir
- 300 Madison Grace Ave
- 210 Parker Dr
- 1120 Oakpark Dr
- 9 Lemon St
- 284 Madison Grace Ave
- 359 Keys Ferry St
- 155 Oakpark Ct
- 471 Highway 81 E
- 370 Oakpark Terrace
- 1415 Ethans Way
- 390 Oakpark Terrace
- 365 Oakpark Terrace
- 130 Ashley Oaks Dr
- 730 Donner Ct
- 221 Ashley Oaks Dr
- 410 Burke Cir
- 290 Burke Cir
- 320 Madison Grace Ave
- 285 Madison Grace Ave
- 100 Agee Ln
- 100 Agee Ln Unit Wakefield
- 100 Agee Ln Unit Maxton
- 100 Agee Ln Unit Wilmont
- 104 Bellington Dr
- 200 Bella Vista Terrace
- 425 Canoga Ct
- 131 Cleveland St
- 1205 Ethans Way
- 100 Woodlawn Park Dr
- 219 Bella Vista Terrace
- 13 Brannan St
- 430 Amity Ct
- 2050 Tudor Dr
- 59 Sloan St Unit D
- 1125 Ethans Way
