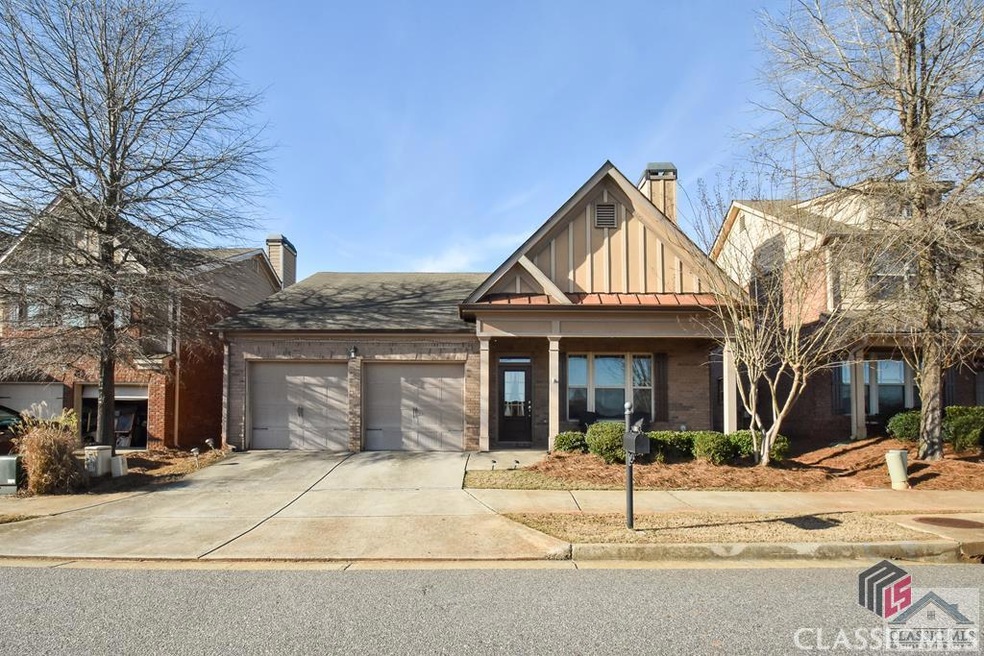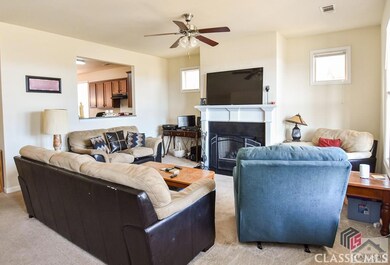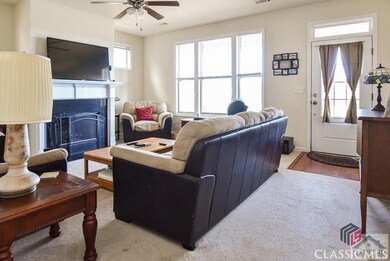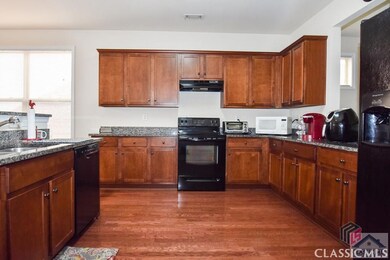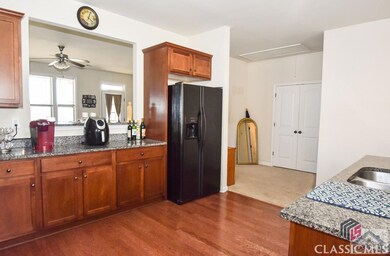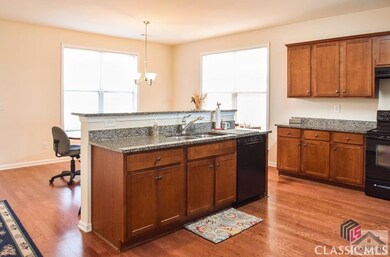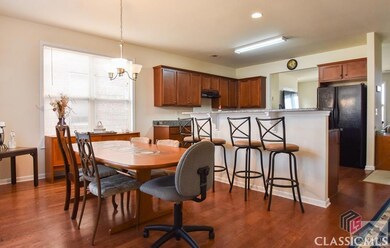
312 Ridge Pointe Dr Athens, GA 30606
Estimated Value: $315,000 - $362,000
Highlights
- Craftsman Architecture
- Clubhouse
- Solid Surface Countertops
- Clarke Central High School Rated A-
- Engineered Wood Flooring
- Community Pool
About This Home
As of September 2020Adorable ranch home in Ridge Pointe Subdivision! The Tupelo Plan is a 3BR/2BA designed for easy living-come on in! This open floorplan is great for entertaining! The large kitchen with breakfast bar and dine in area offers plenty of light and room for gathering. The living room features fireplace and peek through window to the kitchen area-how cool is that! The owners suite off the kitchen has private bath and is just steps away from the back door and patio-just perfect for reading a book or enjoying your coffee in the am. Homes include maple cabinets, granite countertops, Craftsman interior doors w/ antique hardware, hardwood floors in kitchen and brushed silver lighting. Amenities include pool, clubhouse with fitness center, outdoor fireplace/meeting area & playground. Superior landscaping sidewalks, street lights and green space complete the neighborhood. Lawn maintenance included in HOA $100/mo. fee.
Last Agent to Sell the Property
5Market Realty License #242714 Listed on: 02/16/2020
Home Details
Home Type
- Single Family
Est. Annual Taxes
- $2,638
Year Built
- Built in 2007
Lot Details
- 2,178 Sq Ft Lot
- Fenced
HOA Fees
- $100 Monthly HOA Fees
Parking
- 2 Car Attached Garage
- Parking Available
Home Design
- Craftsman Architecture
- Brick Exterior Construction
- Slab Foundation
- HardiePlank Type
Interior Spaces
- 1-Story Property
- Ceiling Fan
- Fireplace
- Window Treatments
Kitchen
- Eat-In Kitchen
- Oven
- Dishwasher
- Solid Surface Countertops
Flooring
- Engineered Wood
- Carpet
- Tile
Bedrooms and Bathrooms
- 3 Main Level Bedrooms
- 2 Full Bathrooms
Outdoor Features
- Covered patio or porch
Schools
- Cleveland Road Elementary School
- Burney-Harris-Lyons Middle School
- Clarke Central High School
Utilities
- Cooling Available
- Central Heating
- Heat Pump System
Listing and Financial Details
- Assessor Parcel Number 044C6 H176
Community Details
Overview
- Association fees include clubhouse, ground maintenance, pool(s), trash
- Ridge Pointe Subdivision
Amenities
- Clubhouse
Recreation
- Community Pool
Ownership History
Purchase Details
Home Financials for this Owner
Home Financials are based on the most recent Mortgage that was taken out on this home.Purchase Details
Purchase Details
Similar Homes in the area
Home Values in the Area
Average Home Value in this Area
Purchase History
| Date | Buyer | Sale Price | Title Company |
|---|---|---|---|
| Ju Yi | $200,000 | -- | |
| Mobley Charles K | $177,250 | -- | |
| Mobley Charles K | $42,500 | -- |
Mortgage History
| Date | Status | Borrower | Loan Amount |
|---|---|---|---|
| Open | Ju Yi | $120,000 |
Property History
| Date | Event | Price | Change | Sq Ft Price |
|---|---|---|---|---|
| 09/15/2020 09/15/20 | Sold | $200,000 | -11.1% | -- |
| 07/19/2020 07/19/20 | Pending | -- | -- | -- |
| 02/16/2020 02/16/20 | For Sale | $225,000 | -- | -- |
Tax History Compared to Growth
Tax History
| Year | Tax Paid | Tax Assessment Tax Assessment Total Assessment is a certain percentage of the fair market value that is determined by local assessors to be the total taxable value of land and additions on the property. | Land | Improvement |
|---|---|---|---|---|
| 2024 | $3,747 | $119,895 | $16,000 | $103,895 |
| 2023 | $3,747 | $116,218 | $12,000 | $104,218 |
| 2022 | $3,247 | $101,800 | $12,000 | $89,800 |
| 2021 | $2,696 | $81,682 | $12,000 | $69,682 |
| 2020 | $2,619 | $77,727 | $12,000 | $65,727 |
| 2019 | $2,346 | $69,111 | $10,400 | $58,711 |
| 2018 | $2,034 | $59,907 | $10,400 | $49,507 |
| 2017 | $1,900 | $55,959 | $10,400 | $45,559 |
| 2016 | $1,510 | $54,474 | $8,000 | $46,474 |
| 2015 | $1,618 | $57,565 | $8,000 | $49,565 |
| 2014 | $1,395 | $50,937 | $8,000 | $42,937 |
Agents Affiliated with this Home
-
Christina Hammond

Seller's Agent in 2020
Christina Hammond
5Market Realty
(706) 255-4731
53 Total Sales
Map
Source: CLASSIC MLS (Athens Area Association of REALTORS®)
MLS Number: 973624
APN: 044C6-H-176
- 229 Overcup Ct
- 309 Ridge Pointe Dr
- 305 Ridge Pointe Dr
- 313 Ridge Pointe Dr
- 101 Red Maple Dr Unit 1
- 317 Ridge Pointe Dr
- 321 Ridge Pointe Dr
- 325 Ridge Pointe Dr
- 329 Ridge Pointe Dr
- 333 Ridge Pointe Dr
- 337 Ridge Pointe Dr
- 341 Ridge Pointe Dr
- 345 Ridge Pointe Dr
- 349 Ridge Pointe Dr
- 117 Sarsen Cir
- 115 Sarsen Cir
- 312 Ridge Pointe Dr
- 308 Ridge Pointe Dr
- 225 Overcup Ct Unit 177H
- 225 Overcup Ct
- 229 Overcup Ct Unit 174
- 221 Overcup Ct
- 221 Overcup Ct Unit 178H
- 320 Ridge Pointe Dr
- 320 Ridge Pointe Dr
- 233 Overcup Ct Unit 173
- 233 Overcup Ct
- 217 Overcup Ct Unit 225
- 217 Overcup Ct Unit 181
- 217 Overcup Ct
- 217 Overcup Ct
- 305 Ridge Pointe Dr
- 324 Ridge Pointe Dr
- 281 Ridge Pointe Dr
- 237 Overcup Ct Unit 170
- 237 Overcup Ct
