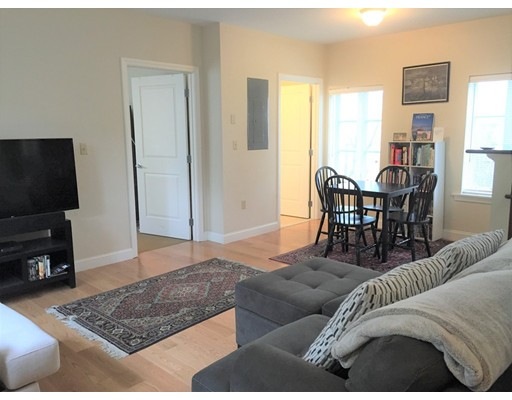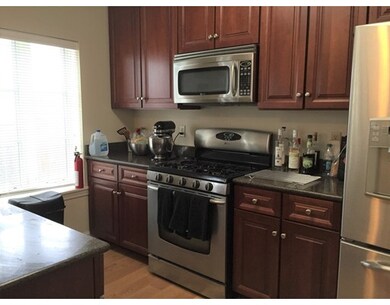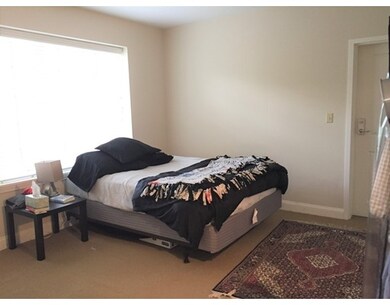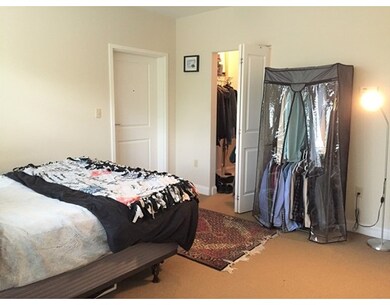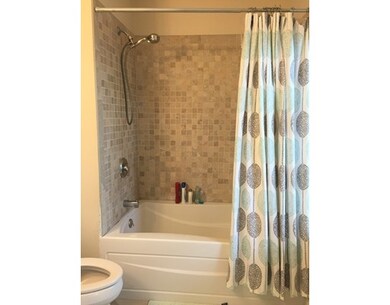
312 Rindge Ave Unit 2 Cambridge, MA 02140
North Cambridge NeighborhoodAbout This Home
As of July 2025Beautiful and sunny 1 bedroom condo in a convenient Cambridge location! Features include open-layout, updated kitchen, granite countertops, stainless steel appliances, hardwood floors, central air conditioning, in-unit washer and dryer, and one off-street parking spot. Easy access to Redline - Alewife T-stop, Davis Sq, Route 2, I95, Danehy Park, Minuteman bike path, Whole Foods, Trader Joes, shops and restaurants. Lovely manicured outdoor space. Urban oasis in highly sought after area. A must-see!
Last Agent to Sell the Property
Keller Williams Realty Boston Northwest Listed on: 05/17/2017

Last Buyer's Agent
Holden Lewis
Compass

Property Details
Home Type
Condominium
Est. Annual Taxes
$3,014
Year Built
2005
Lot Details
0
Listing Details
- Unit Level: 1
- Unit Placement: Street
- Property Type: Condominium/Co-Op
- CC Type: Condo
- Style: Low-Rise
- Other Agent: 1.00
- Year Round: Yes
- Year Built Description: Actual
- Special Features: None
- Property Sub Type: Condos
- Year Built: 2005
Interior Features
- Has Basement: No
- Number of Rooms: 3
- Amenities: Public Transportation, Shopping, Tennis Court, Park, Walk/Jog Trails, Golf Course, Bike Path, Highway Access, T-Station
- Energy: Insulated Windows
- Flooring: Wood, Wall to Wall Carpet
- Insulation: Full
- No Bedrooms: 1
- Full Bathrooms: 1
- No Living Levels: 1
- Main Lo: K95001
- Main So: NB2930
Exterior Features
- Construction: Brick
- Exterior: Brick
Garage/Parking
- Parking: Off-Street, Assigned
- Parking Spaces: 1
Utilities
- Cooling Zones: 1
- Heat Zones: 1
- Hot Water: Natural Gas
- Utility Connections: for Gas Range, for Electric Dryer
- Sewer: City/Town Sewer
- Water: City/Town Water
Condo/Co-op/Association
- Condominium Name: The Brickworks
- Association Fee Includes: Water, Sewer, Master Insurance, Elevator, Exterior Maintenance, Road Maintenance, Landscaping, Snow Removal, Refuse Removal, Reserve Funds
- Association Security: Intercom
- Management: Professional - Off Site
- Pets Allowed: Yes w/ Restrictions
- No Units: 102
- Unit Building: 2
Fee Information
- Fee Interval: Monthly
Schools
- High School: Crls
Lot Info
- Assessor Parcel Number: M:0268A L:00040312/2
- Zoning: 102
- Lot: 312/2
Ownership History
Purchase Details
Home Financials for this Owner
Home Financials are based on the most recent Mortgage that was taken out on this home.Purchase Details
Home Financials for this Owner
Home Financials are based on the most recent Mortgage that was taken out on this home.Purchase Details
Purchase Details
Home Financials for this Owner
Home Financials are based on the most recent Mortgage that was taken out on this home.Purchase Details
Home Financials for this Owner
Home Financials are based on the most recent Mortgage that was taken out on this home.Similar Homes in the area
Home Values in the Area
Average Home Value in this Area
Purchase History
| Date | Type | Sale Price | Title Company |
|---|---|---|---|
| Not Resolvable | $430,000 | -- | |
| Not Resolvable | $383,750 | -- | |
| Deed | -- | -- | |
| Warranty Deed | -- | -- | |
| Deed | $247,000 | -- | |
| Warranty Deed | $247,000 | -- | |
| Deed | $239,900 | -- | |
| Warranty Deed | $239,900 | -- |
Mortgage History
| Date | Status | Loan Amount | Loan Type |
|---|---|---|---|
| Open | $310,000 | New Conventional | |
| Closed | $310,000 | New Conventional | |
| Previous Owner | $287,812 | New Conventional | |
| Previous Owner | $177,000 | Purchase Money Mortgage | |
| Previous Owner | $210,000 | No Value Available | |
| Previous Owner | $191,920 | Purchase Money Mortgage | |
| Previous Owner | $23,940 | No Value Available |
Property History
| Date | Event | Price | Change | Sq Ft Price |
|---|---|---|---|---|
| 07/23/2025 07/23/25 | For Rent | $3,200 | 0.0% | -- |
| 07/21/2025 07/21/25 | Sold | $550,000 | 0.0% | $859 / Sq Ft |
| 06/12/2025 06/12/25 | Pending | -- | -- | -- |
| 05/27/2025 05/27/25 | For Sale | $550,000 | 0.0% | $859 / Sq Ft |
| 08/15/2020 08/15/20 | Rented | $2,300 | 0.0% | -- |
| 08/01/2020 08/01/20 | Under Contract | -- | -- | -- |
| 07/21/2020 07/21/20 | Price Changed | $2,300 | -4.2% | $4 / Sq Ft |
| 06/10/2020 06/10/20 | For Rent | $2,400 | 0.0% | -- |
| 07/10/2017 07/10/17 | Sold | $430,000 | +8.9% | $672 / Sq Ft |
| 05/22/2017 05/22/17 | Pending | -- | -- | -- |
| 05/17/2017 05/17/17 | For Sale | $395,000 | +2.9% | $617 / Sq Ft |
| 09/20/2016 09/20/16 | Sold | $383,750 | -1.3% | $600 / Sq Ft |
| 07/31/2016 07/31/16 | Pending | -- | -- | -- |
| 06/28/2016 06/28/16 | For Sale | $389,000 | 0.0% | $608 / Sq Ft |
| 09/01/2014 09/01/14 | Rented | $2,050 | -6.8% | -- |
| 08/02/2014 08/02/14 | Under Contract | -- | -- | -- |
| 06/18/2014 06/18/14 | For Rent | $2,200 | +2.3% | -- |
| 08/02/2013 08/02/13 | Rented | $2,150 | 0.0% | -- |
| 07/03/2013 07/03/13 | Under Contract | -- | -- | -- |
| 07/01/2013 07/01/13 | For Rent | $2,150 | -- | -- |
Tax History Compared to Growth
Tax History
| Year | Tax Paid | Tax Assessment Tax Assessment Total Assessment is a certain percentage of the fair market value that is determined by local assessors to be the total taxable value of land and additions on the property. | Land | Improvement |
|---|---|---|---|---|
| 2025 | $3,014 | $474,600 | $0 | $474,600 |
| 2024 | $2,687 | $453,900 | $0 | $453,900 |
| 2023 | $2,721 | $464,400 | $0 | $464,400 |
| 2022 | $2,713 | $458,300 | $0 | $458,300 |
| 2021 | $2,628 | $449,200 | $0 | $449,200 |
| 2020 | $2,508 | $436,200 | $0 | $436,200 |
| 2019 | $2,410 | $405,800 | $0 | $405,800 |
| 2018 | $2,300 | $365,700 | $0 | $365,700 |
| 2017 | $2,153 | $331,800 | $0 | $331,800 |
| 2016 | $2,057 | $294,300 | $0 | $294,300 |
| 2015 | $1,928 | $246,500 | $0 | $246,500 |
| 2014 | $1,909 | $227,800 | $0 | $227,800 |
Agents Affiliated with this Home
-
The Denman Group

Seller's Agent in 2025
The Denman Group
Compass
(617) 518-4570
23 in this area
680 Total Sales
-
Stephen Johansen
S
Seller Co-Listing Agent in 2025
Stephen Johansen
Compass
14 Total Sales
-
william lefevre

Buyer's Agent in 2025
william lefevre
Centre Realty Group
(617) 461-7993
10 Total Sales
-
Ellen Grubert

Seller's Agent in 2020
Ellen Grubert
Compass
(617) 256-8455
295 Total Sales
-
N
Buyer's Agent in 2020
Nicoline Lomas
William Raveis R.E. & Home Services
-
Meriah Magri

Seller's Agent in 2017
Meriah Magri
Keller Williams Realty Boston Northwest
(781) 789-6632
1 in this area
2 Total Sales
Map
Source: MLS Property Information Network (MLS PIN)
MLS Number: 72166173
APN: CAMB-000268A-000000-000040-000312-2
- 318 Rindge Ave Unit 411
- 318 Rindge Ave Unit 103
- 320 Rindge Ave Unit 303
- 293 Rindge Ave Unit 2
- 147 Sherman St Unit 201
- 39 Bellis Cir Unit E
- 151 Sherman St Unit 151
- 151 Sherman St
- 39 Sargent St Unit 1
- 124 Jackson St
- 61 Bolton St Unit 304
- 61 Bolton St Unit 102
- 23 Reed St Unit 2
- 98 Clay St
- 112 Jackson St Unit 1
- 112 Jackson St
- 78 Bolton St
- 110 Reed St
- 85 Sherman St Unit 3
- 3 Yerxa Rd Unit 3
