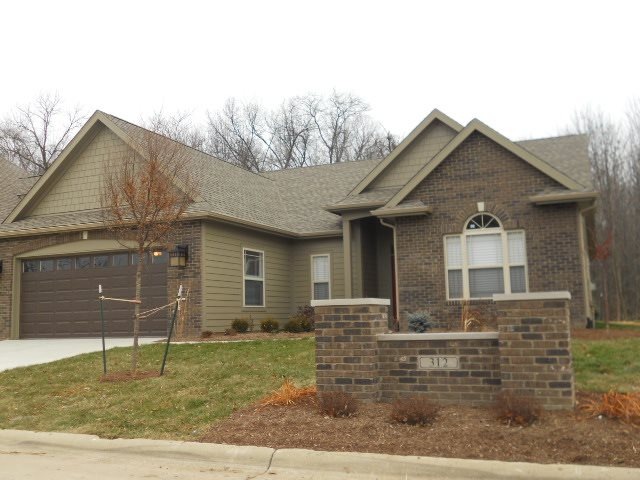
312 Rosebank Ln West Lafayette, IN 47906
Highlights
- Primary Bedroom Suite
- Ranch Style House
- Solid Surface Countertops
- Burnett Creek Elementary School Rated A-
- Wood Flooring
- Covered patio or porch
About This Home
As of March 2025NEW CONSTRUCTION
Last Agent to Sell the Property
Steve Schreckengast
Citation Homes Inc Listed on: 11/01/2013
Last Buyer's Agent
Kent Upton
F.C. Tucker/Shook

Home Details
Home Type
- Single Family
Est. Annual Taxes
- $3,246
Year Built
- Built in 2013
Lot Details
- Landscaped
- Level Lot
- Irrigation
Home Design
- Ranch Style House
- Brick Exterior Construction
- Slab Foundation
- Shingle Roof
- Vinyl Construction Material
Interior Spaces
- 2,079 Sq Ft Home
- Crown Molding
- Entrance Foyer
- Living Room with Fireplace
- Wood Flooring
Kitchen
- Walk-In Pantry
- Solid Surface Countertops
Bedrooms and Bathrooms
- 3 Bedrooms
- Primary Bedroom Suite
- 2 Full Bathrooms
- Garden Bath
Parking
- 2 Car Attached Garage
- Garage Door Opener
Utilities
- Central Air
- Heating System Uses Gas
Additional Features
- Covered patio or porch
- Suburban Location
Listing and Financial Details
- Home warranty included in the sale of the property
- Assessor Parcel Number 79-07-05-128-006.000-034
Ownership History
Purchase Details
Home Financials for this Owner
Home Financials are based on the most recent Mortgage that was taken out on this home.Purchase Details
Home Financials for this Owner
Home Financials are based on the most recent Mortgage that was taken out on this home.Purchase Details
Purchase Details
Home Financials for this Owner
Home Financials are based on the most recent Mortgage that was taken out on this home.Purchase Details
Similar Homes in West Lafayette, IN
Home Values in the Area
Average Home Value in this Area
Purchase History
| Date | Type | Sale Price | Title Company |
|---|---|---|---|
| Warranty Deed | -- | Metropolitan Title | |
| Warranty Deed | $419,000 | Metropolitan Title | |
| Warranty Deed | -- | None Available | |
| Interfamily Deed Transfer | -- | -- | |
| Warranty Deed | -- | -- | |
| Warranty Deed | -- | -- |
Mortgage History
| Date | Status | Loan Amount | Loan Type |
|---|---|---|---|
| Previous Owner | $272,000 | New Conventional | |
| Previous Owner | $273,500 | New Conventional | |
| Previous Owner | $273,500 | New Conventional | |
| Previous Owner | $276,000 | New Conventional |
Property History
| Date | Event | Price | Change | Sq Ft Price |
|---|---|---|---|---|
| 03/28/2025 03/28/25 | Sold | $430,000 | +0.2% | $205 / Sq Ft |
| 03/01/2025 03/01/25 | Pending | -- | -- | -- |
| 02/27/2025 02/27/25 | For Sale | $429,000 | +2.4% | $205 / Sq Ft |
| 12/13/2024 12/13/24 | Sold | $419,000 | -4.8% | $199 / Sq Ft |
| 11/16/2024 11/16/24 | Pending | -- | -- | -- |
| 11/12/2024 11/12/24 | For Sale | $439,900 | +24.4% | $208 / Sq Ft |
| 07/15/2019 07/15/19 | Sold | $353,500 | -3.2% | $169 / Sq Ft |
| 06/18/2019 06/18/19 | Pending | -- | -- | -- |
| 04/08/2019 04/08/19 | Price Changed | $365,000 | -2.6% | $174 / Sq Ft |
| 03/19/2019 03/19/19 | Price Changed | $374,900 | -3.6% | $179 / Sq Ft |
| 01/15/2019 01/15/19 | For Sale | $389,000 | +12.6% | $186 / Sq Ft |
| 11/01/2013 11/01/13 | For Sale | $345,500 | 0.0% | $166 / Sq Ft |
| 10/30/2013 10/30/13 | Sold | $345,500 | -- | $166 / Sq Ft |
| 10/29/2013 10/29/13 | Pending | -- | -- | -- |
Tax History Compared to Growth
Tax History
| Year | Tax Paid | Tax Assessment Tax Assessment Total Assessment is a certain percentage of the fair market value that is determined by local assessors to be the total taxable value of land and additions on the property. | Land | Improvement |
|---|---|---|---|---|
| 2024 | $3,246 | $331,600 | $64,000 | $267,600 |
| 2023 | $3,246 | $324,600 | $64,000 | $260,600 |
| 2022 | $3,026 | $302,600 | $64,000 | $238,600 |
| 2021 | $2,858 | $285,800 | $64,000 | $221,800 |
| 2020 | $2,774 | $277,400 | $64,000 | $213,400 |
| 2019 | $2,677 | $267,700 | $64,000 | $203,700 |
| 2018 | $2,570 | $257,000 | $51,200 | $205,800 |
| 2017 | $2,521 | $252,100 | $51,200 | $200,900 |
| 2016 | $2,542 | $254,200 | $51,200 | $203,000 |
| 2014 | $2,833 | $283,300 | $51,200 | $232,100 |
| 2013 | $29 | $1,000 | $1,000 | $0 |
Agents Affiliated with this Home
-
Susie Eros

Seller's Agent in 2025
Susie Eros
F.C. Tucker/Shook
(765) 413-5080
184 Total Sales
-
Brett Lueken

Seller's Agent in 2024
Brett Lueken
Century 21 The Lueken Group
(765) 586-8524
126 Total Sales
-

Seller's Agent in 2019
Kent Upton
F.C. Tucker/Shook
(765) 491-5584
-
Teri Wiedman

Buyer's Agent in 2019
Teri Wiedman
F.C. Tucker/Shook
(765) 491-4629
61 Total Sales
-
S
Seller's Agent in 2013
Steve Schreckengast
Citation Homes Inc
Map
Source: Indiana Regional MLS
MLS Number: 201319856
APN: 79-07-05-128-006.000-034
- 3622 Glenridge Ln
- 199 Millingden Trail
- 3638 Swansea Dr
- 3420 Burnley Dr
- 220 Wood Dale St
- 3449 Brixford Ln
- 372 Carlton Dr
- 3467 Brixford Ln
- 70 Steuben Ct
- 3674 Wakefield Dr
- 4329 Demeree Way
- 112 Hideaway Ln
- 4350 Soldiers Home Rd
- 420 Smokey Hill Rd
- 10 Steuben Ct
- 146 Hayloft Dr
- 4346 Blithedale Dr
- 141 Indian Rock Dr
- 4746 Elijah St
- 148 Dr
