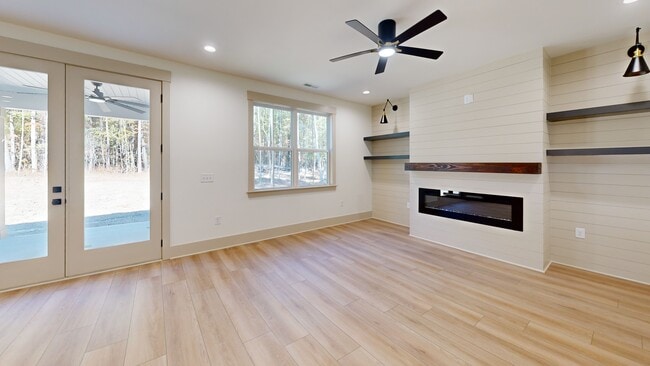
312 Russ Rd Smithfield, NC 27577
Estimated payment $3,031/month
Highlights
- New Construction
- 1.32 Acre Lot
- Craftsman Architecture
- Two Primary Bedrooms
- Open Floorplan
- Bonus Room
About This Home
Stunning New Build Home on 1.32 Acres - No City Taxes - No HOA! Get 1% Toward Closing Costs With Acceptable Offer! You'll love the bright, open floorplan with wide plank LVP flooring, designer black & gold fixtures, boxed oak stair treads with open railings, & smart home features like an Ecobee thermostat & WiFi garage door opener. The Dream Kitchen features oversized island, quartz countertops, custom cabinetry with built-in garbage/recycling & spice rack drawers, architectural range hood with niches and pot filler, electric slide-in range, & wood-shelved pantry. Living room highlights include shiplap feature wall with floating shelves, linear electric fireplace, & French doors leading to the covered patio. Upstairs the primary suite features a stunning tiled shower (rain head + handheld), framed mirrors, private water closet, & Walk-In Closet with custom shelving. Don't miss the Large laundry room with cabinets, floating shelf, & window! Two spacious bedrooms with a full bath (double vanity) & Huge bonus room--perfect for a theater, gym, or game room. The Third Floor holds a 20' x 30' second master suite with full bath & closet--ideal for guests, in-laws, or private workspace. Enjoy the covered patio (ready to be screened) while admiring your tree-lined backyard with tons of potential. The virtually rendered photo of the backyard with detached workshop and firepit is just one of many ideas for this blank slate!
Home Details
Home Type
- Single Family
Est. Annual Taxes
- $314
Year Built
- Built in 2025 | New Construction
Lot Details
- 1.32 Acre Lot
- Cul-De-Sac
Parking
- 2 Car Attached Garage
Home Design
- Craftsman Architecture
- Slab Foundation
- Frame Construction
- Architectural Shingle Roof
- Vinyl Siding
Interior Spaces
- 3,273 Sq Ft Home
- 3-Story Property
- Open Floorplan
- Built-In Features
- Smooth Ceilings
- High Ceiling
- Ceiling Fan
- Electric Fireplace
- Window Screens
- Living Room with Fireplace
- Bonus Room
- Smart Thermostat
Kitchen
- Electric Range
- Dishwasher
- Kitchen Island
- Quartz Countertops
Flooring
- Carpet
- Luxury Vinyl Tile
Bedrooms and Bathrooms
- 4 Bedrooms
- Primary bedroom located on second floor
- Double Master Bedroom
- Walk-In Closet
- Double Vanity
- Private Water Closet
- Bathtub with Shower
- Shower Only
- Walk-in Shower
Laundry
- Laundry Room
- Laundry on upper level
Outdoor Features
- Covered Patio or Porch
- Rain Gutters
Schools
- Swift Creek Elementary And Middle School
- Cleveland High School
Utilities
- Central Air
- Heat Pump System
- Septic Tank
- High Speed Internet
Community Details
- No Home Owners Association
- Built by BQuest Homes
- Glad Acres Subdivision
Listing and Financial Details
- Assessor Parcel Number 15H07016M
3D Interior and Exterior Tours
Floorplans
Map
Home Values in the Area
Average Home Value in this Area
Property History
| Date | Event | Price | List to Sale | Price per Sq Ft |
|---|---|---|---|---|
| 02/24/2026 02/24/26 | Price Changed | $585,000 | -2.5% | $179 / Sq Ft |
| 01/17/2026 01/17/26 | Price Changed | $600,000 | -3.1% | $183 / Sq Ft |
| 10/07/2025 10/07/25 | Price Changed | $619,000 | -1.7% | $189 / Sq Ft |
| 09/03/2025 09/03/25 | Price Changed | $629,900 | 0.0% | $192 / Sq Ft |
| 08/22/2025 08/22/25 | For Sale | $630,000 | -- | $192 / Sq Ft |
Purchase History
| Date | Type | Sale Price | Title Company |
|---|---|---|---|
| Warranty Deed | $70,000 | None Listed On Document | |
| Warranty Deed | $70,000 | None Listed On Document | |
| Warranty Deed | $380,000 | None Available | |
| Interfamily Deed Transfer | -- | None Available | |
| Deed | -- | -- |
Mortgage History
| Date | Status | Loan Amount | Loan Type |
|---|---|---|---|
| Previous Owner | $304,000 | New Conventional |
About the Listing Agent

As a Full-Time REALTOR for 9 years having sold over 375 properties all over the Triangle - I am passionate about Real Estate, Helping Others, and My Community. My husband and I own several investment properties in Clayton and I’m actively involved in community and charitable events all year long! I love being a resource and making connections whenever I can! Your Real Estate Goals are important to me no matter how big or small! Call or Text me anytime! 262-455-1559
Angelina's Other Listings
Source: Doorify MLS
MLS Number: 10117484
APN: 15H07016M
- 72 Shining Pearl Ct
- 3649 Cleveland Rd
- 241 Shiloh Woods Cir
- 223 Shiloh Woods Cir
- 240 Shiloh Woods Cir
- 222 Shiloh Woods Cir
- 205 Shiloh Woods Cir
- 204 Shiloh Woods Cir
- 140 Gobbler Dr
- 22 Iris Glen Ct
- 48 Iris Glen Ct
- 166 Shiloh Woods Cir
- 120 Shiloh Woods Cir
- 18 Gobbler Dr
- 122 Boss Shot Dr
- 112 Cir
- 4720 Cleveland Rd
- 220 Boss Shot Dr
- 452 Brodie Rose Landing Way
- 260 Freedom Rd
- 163 Fountain Dr
- 153 Tangueray Dr
- 146 Farrington Dr
- 250 Farrington Dr
- 17 Brantley Cir
- 77 Jethro Cir
- 176 Breland Dr
- 292 Tomahawk Dr
- 213 Lily Patch Ln
- 209 Lily Patch Ln
- 205 Lily Patch Ln
- 214 S Finley Landing Pkwy
- 178 N Finley Landing Pkwy
- 160 N Finley Landing Pkwy
- 385 Dasu Dr Unit 1
- 190 Grey Hawk Dr
- 700 Winding Oak Way
- 343 Victor Ct
- 108 Victor Ct
- 45 Oakton Dr
Ask me questions while you tour the home.





