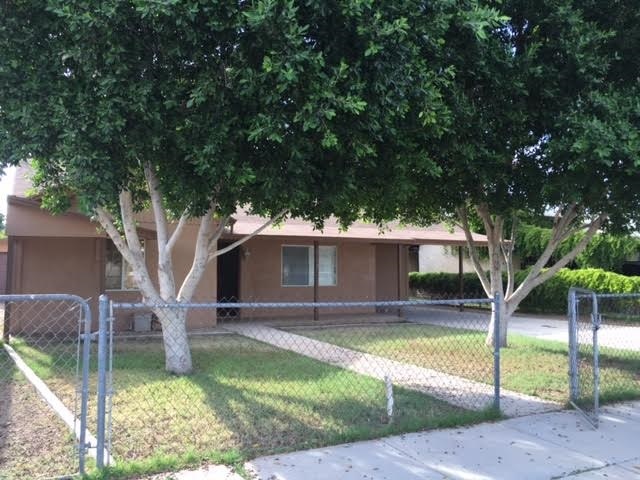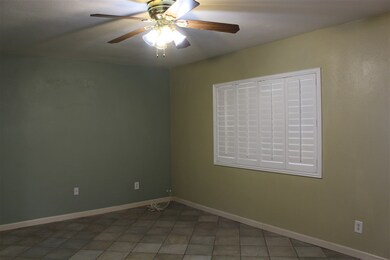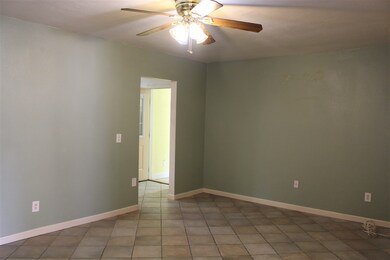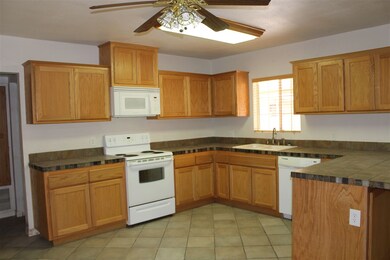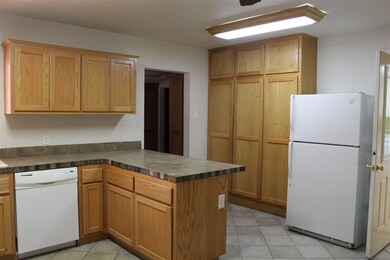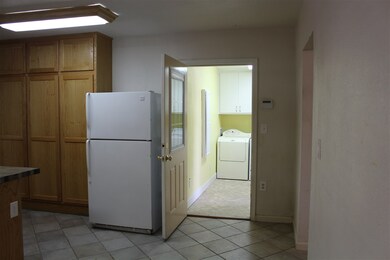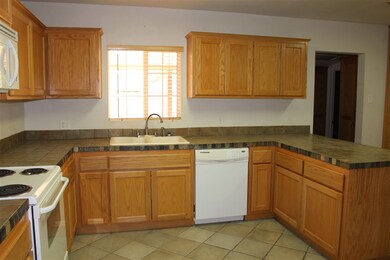
312 S 21st Ave Yuma, AZ 85364
Pecan Grove NeighborhoodEstimated Value: $199,364 - $234,000
Highlights
- Lawn
- 1 Car Detached Garage
- Double Pane Windows
- Separate Outdoor Workshop
- Eat-In Kitchen
- Patio
About This Home
As of June 2016Move in Ready !! 3 bedroom , 2 full baths split floor plan , Awesome master bedroom/bath . Storage galore throughout ! All exterior Just painted ! new duel pane windows , newer roof about 6 years old , newer ac/heat. Deco wood shutters , all tile throughout. Huge kitchen separate 1 car garage perfect for toys! Vacant and priced to sell! Must see! seller says sq ft is much larger than 1006.
Last Agent to Sell the Property
Hometown Advantage Real Estate License #BR519605000 Listed on: 04/04/2016
Home Details
Home Type
- Single Family
Est. Annual Taxes
- $1,270
Year Built
- Built in 1951 | Remodeled
Lot Details
- Home Has East or West Exposure
- Gated Home
- Back and Front Yard Fenced
- Chain Link Fence
- Sprinkler System
- Lawn
Home Design
- Split Level Home
- Concrete Foundation
- Pitched Roof
- Shingle Roof
- Siding
- Stucco Exterior
Interior Spaces
- 1,006 Sq Ft Home
- Ceiling Fan
- Double Pane Windows
- Window Treatments
- Utility Room
- Tile Flooring
- Home Security System
Kitchen
- Eat-In Kitchen
- Breakfast Bar
- Electric Oven or Range
- Microwave
- Dishwasher
- Tile Countertops
Bedrooms and Bathrooms
- Primary Bathroom is a Full Bathroom
- Separate Shower
Laundry
- Dryer
- Washer
Parking
- 1 Car Detached Garage
- 1 Attached Carport Space
- Alley Access
Outdoor Features
- Patio
- Separate Outdoor Workshop
- Storage Shed
Utilities
- Refrigerated Cooling System
- Heat Pump System
- Internet Available
- Satellite Dish
Community Details
- Pecan Grove Subdivision
Listing and Financial Details
- Assessor Parcel Number 63246188
Ownership History
Purchase Details
Home Financials for this Owner
Home Financials are based on the most recent Mortgage that was taken out on this home.Similar Homes in Yuma, AZ
Home Values in the Area
Average Home Value in this Area
Purchase History
| Date | Buyer | Sale Price | Title Company |
|---|---|---|---|
| Godinez Estevan | $116,900 | Chicago Title Agency Inc |
Mortgage History
| Date | Status | Borrower | Loan Amount |
|---|---|---|---|
| Previous Owner | Godinez Estevan | $105,210 |
Property History
| Date | Event | Price | Change | Sq Ft Price |
|---|---|---|---|---|
| 06/10/2016 06/10/16 | Sold | $116,900 | 0.0% | $116 / Sq Ft |
| 04/14/2016 04/14/16 | Pending | -- | -- | -- |
| 04/04/2016 04/04/16 | For Sale | $116,900 | -- | $116 / Sq Ft |
Tax History Compared to Growth
Tax History
| Year | Tax Paid | Tax Assessment Tax Assessment Total Assessment is a certain percentage of the fair market value that is determined by local assessors to be the total taxable value of land and additions on the property. | Land | Improvement |
|---|---|---|---|---|
| 2025 | $1,270 | $12,346 | $2,274 | $10,072 |
| 2024 | $1,250 | $11,758 | $2,228 | $9,530 |
| 2023 | $1,250 | $11,198 | $2,382 | $8,816 |
| 2022 | $1,199 | $10,665 | $2,498 | $8,167 |
| 2021 | $854 | $6,787 | $2,084 | $4,703 |
| 2020 | $780 | $6,464 | $2,059 | $4,405 |
| 2019 | $767 | $6,156 | $2,270 | $3,886 |
| 2018 | $732 | $5,863 | $2,194 | $3,669 |
| 2017 | $702 | $5,863 | $2,194 | $3,669 |
| 2016 | $689 | $5,318 | $1,892 | $3,426 |
| 2015 | $573 | $5,064 | $1,819 | $3,245 |
| 2014 | $573 | $4,823 | $1,650 | $3,173 |
Agents Affiliated with this Home
-
Michelle Claborn

Seller's Agent in 2016
Michelle Claborn
Hometown Advantage Real Estate
(928) 941-2116
1 in this area
92 Total Sales
-
Mike Bowling

Buyer's Agent in 2016
Mike Bowling
Help-U-Sell Mike Bowling
(928) 246-0919
1 in this area
161 Total Sales
Map
Source: Yuma Association of REALTORS®
MLS Number: 121504
APN: 632-46-188
- 321 S 23rd Ave
- 324 S 19th Ave
- 448 S 17th Ave
- 0 S 17th Ave
- 125 S 23rd Ave
- 117 S San Clemente Dr
- 584 S Avenue B
- 1980 W Colorado St
- 1624 W Colorado St
- 2700 W 8th St
- 565 S May Ave Unit 13
- 001 S Myrtle Ave
- 934 S Dora Ave
- 1444 W 8th Place
- 1458 W 9 St
- 1459 W 8th Place
- 1473 W 8th Place
- 1012 S 20th Ave
- 1380 W 8th Place
- 1411 W 8th Place
