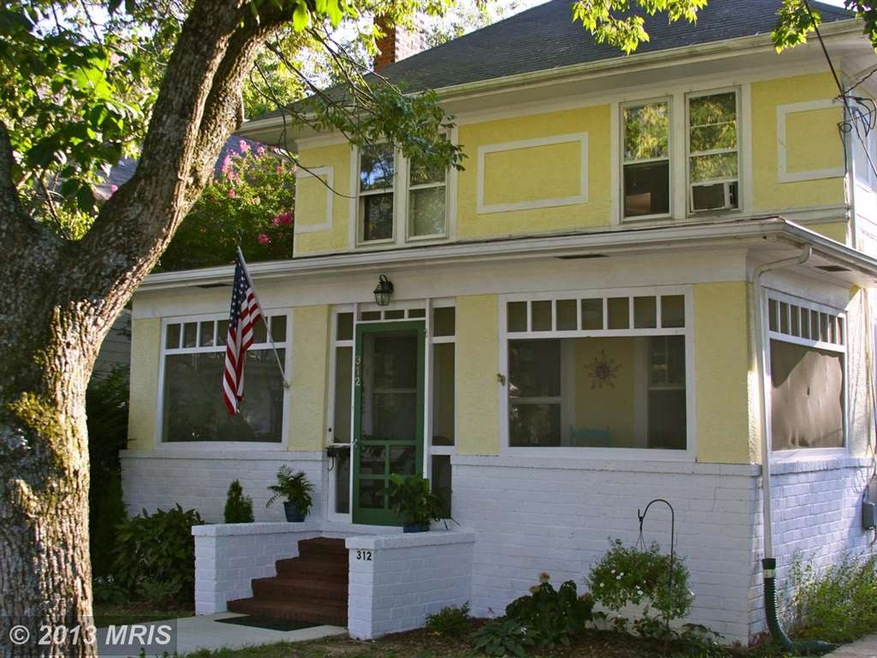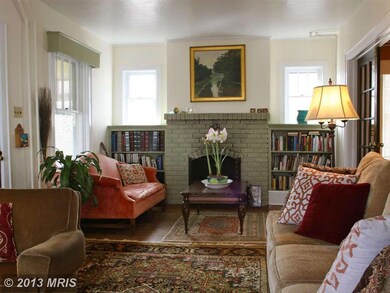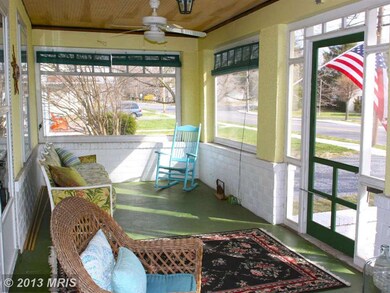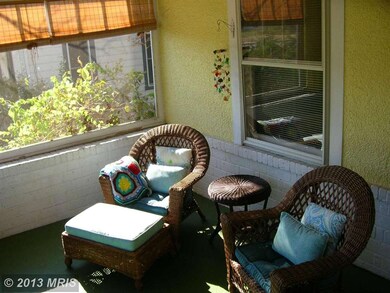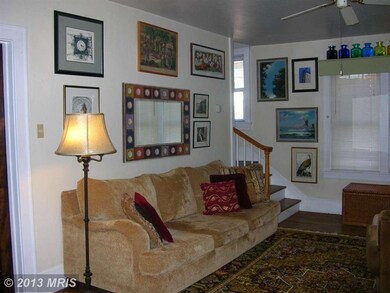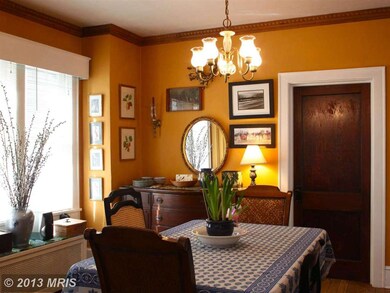
312 S 5th Ave Denton, MD 21629
Estimated Value: $283,295 - $321,000
Highlights
- Craftsman Architecture
- Traditional Floor Plan
- Attic
- Deck
- Wood Flooring
- 4-minute walk to Caroline County Recreation
About This Home
As of April 2014Have a place of your own with this well-maintained 3-bedroom/2-bath home in Denton. Features include a welcoming living room with built-in bookcases, hardwood floors, gas fireplace for chilly nights, dining room. Spend summer nights relaxing on your screened front porch. Extra upstairs room could be used as 4th bedroom or office/study.
Last Agent to Sell the Property
Coldwell Banker Chesapeake Real Estate Company License #646179 Listed on: 03/18/2013

Last Buyer's Agent
Kenneth Greenbaum
Douglas Realty LLC
Home Details
Home Type
- Single Family
Est. Annual Taxes
- $2,691
Year Built
- Built in 1930
Lot Details
- 10,000 Sq Ft Lot
- Back Yard Fenced
- Property is in very good condition
- Property is zoned TR
Parking
- 2 Car Detached Garage
- Parking Storage or Cabinetry
- Front Facing Garage
- Garage Door Opener
- Gravel Driveway
- Shared Driveway
Home Design
- Craftsman Architecture
- Brick Exterior Construction
- Plaster Walls
- Asphalt Roof
- Stucco
Interior Spaces
- 1,596 Sq Ft Home
- Property has 3 Levels
- Traditional Floor Plan
- Built-In Features
- Crown Molding
- Ceiling Fan
- Fireplace Mantel
- Gas Fireplace
- Window Treatments
- Casement Windows
- Living Room
- Dining Room
- Den
- Wood Flooring
- Fire and Smoke Detector
- Attic
Kitchen
- Eat-In Kitchen
- Gas Oven or Range
Bedrooms and Bathrooms
- 3 Bedrooms
- En-Suite Primary Bedroom
- 2 Full Bathrooms
Laundry
- Laundry Room
- Front Loading Dryer
- Washer
Partially Finished Basement
- Shelving
- Basement Windows
Outdoor Features
- Deck
- Screened Patio
- Porch
Utilities
- Window Unit Cooling System
- Radiator
- Heating System Uses Oil
- Vented Exhaust Fan
- Hot Water Heating System
- Oil Water Heater
Community Details
- No Home Owners Association
Listing and Financial Details
- Home warranty included in the sale of the property
- Tax Lot 10000
- Assessor Parcel Number 0603013456
Ownership History
Purchase Details
Home Financials for this Owner
Home Financials are based on the most recent Mortgage that was taken out on this home.Purchase Details
Home Financials for this Owner
Home Financials are based on the most recent Mortgage that was taken out on this home.Purchase Details
Purchase Details
Similar Homes in Denton, MD
Home Values in the Area
Average Home Value in this Area
Purchase History
| Date | Buyer | Sale Price | Title Company |
|---|---|---|---|
| Palmer Ii Thomas Richard | $160,000 | Newlyn Title Assurance Co In | |
| Lewis Leverett W | -- | -- | |
| Lewis Leverett W | $127,900 | -- | |
| Gornic Kenneth P | $83,000 | -- |
Mortgage History
| Date | Status | Borrower | Loan Amount |
|---|---|---|---|
| Previous Owner | Lewis Leverett W | $161,375 | |
| Previous Owner | Lewis Leverett M | $157,500 | |
| Previous Owner | Lewis Leverett W | $141,400 | |
| Previous Owner | Lewis Leverett W | $50,000 | |
| Closed | Lewis Leverett W | -- |
Property History
| Date | Event | Price | Change | Sq Ft Price |
|---|---|---|---|---|
| 04/02/2014 04/02/14 | Sold | $160,000 | -3.0% | $100 / Sq Ft |
| 03/05/2014 03/05/14 | Pending | -- | -- | -- |
| 10/25/2013 10/25/13 | Price Changed | $165,000 | -7.8% | $103 / Sq Ft |
| 07/30/2013 07/30/13 | For Sale | $179,000 | 0.0% | $112 / Sq Ft |
| 07/12/2013 07/12/13 | Pending | -- | -- | -- |
| 03/18/2013 03/18/13 | For Sale | $179,000 | -- | $112 / Sq Ft |
Tax History Compared to Growth
Tax History
| Year | Tax Paid | Tax Assessment Tax Assessment Total Assessment is a certain percentage of the fair market value that is determined by local assessors to be the total taxable value of land and additions on the property. | Land | Improvement |
|---|---|---|---|---|
| 2024 | $3,319 | $211,500 | $0 | $0 |
| 2023 | $3,231 | $194,200 | $0 | $0 |
| 2022 | $3,127 | $176,900 | $50,500 | $126,400 |
| 2021 | $2,993 | $171,600 | $0 | $0 |
| 2020 | $2,993 | $166,300 | $0 | $0 |
| 2019 | $2,901 | $161,000 | $37,100 | $123,900 |
| 2018 | $2,848 | $158,933 | $0 | $0 |
| 2017 | $2,780 | $156,867 | $0 | $0 |
| 2016 | -- | $154,800 | $0 | $0 |
| 2015 | $2,608 | $154,800 | $0 | $0 |
| 2014 | $2,608 | $154,800 | $0 | $0 |
Agents Affiliated with this Home
-
Sharon Rieck

Seller's Agent in 2014
Sharon Rieck
Coldwell Banker Chesapeake Real Estate Company
(410) 253-2887
4 Total Sales
-
Lawrie Dudley

Seller Co-Listing Agent in 2014
Lawrie Dudley
Coldwell Banker Chesapeake Real Estate Company
(410) 310-0719
6 Total Sales
-

Buyer's Agent in 2014
Kenneth Greenbaum
Douglas Realty LLC
Map
Source: Bright MLS
MLS Number: 1003399366
APN: 03-013456
