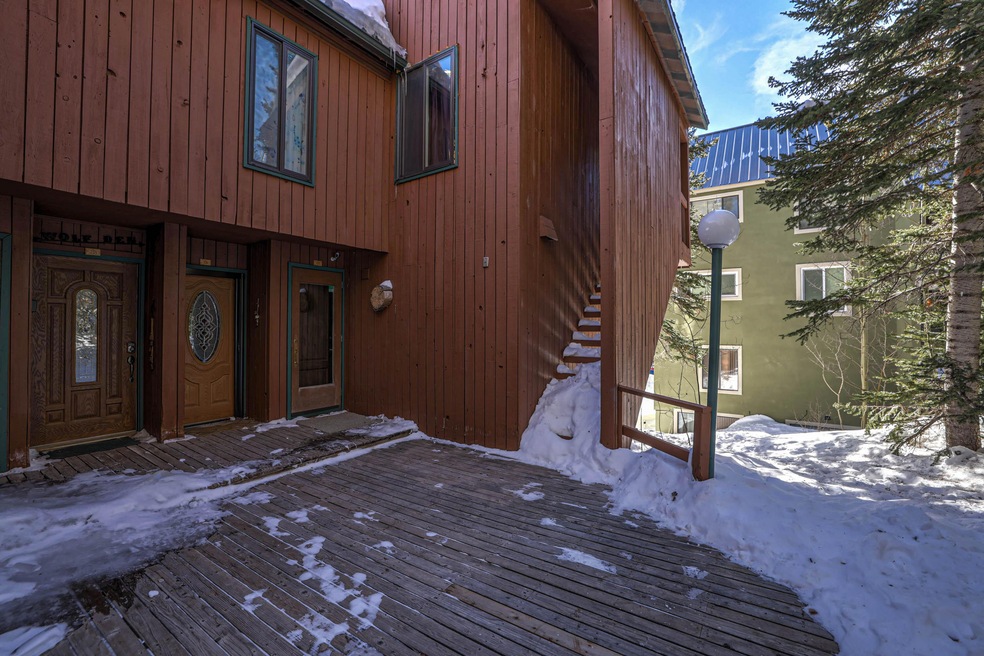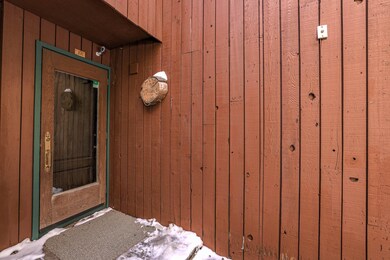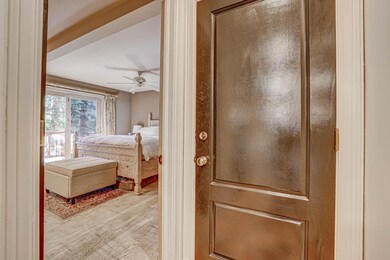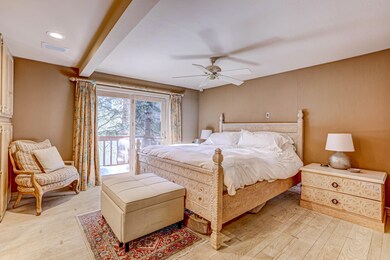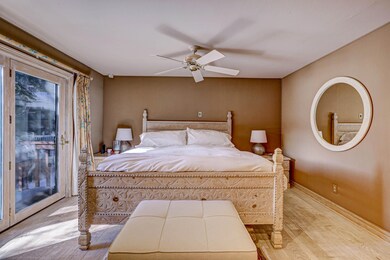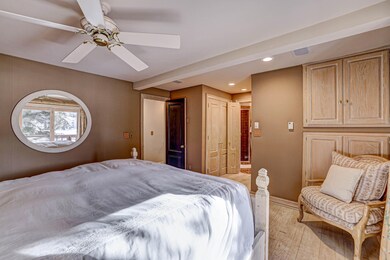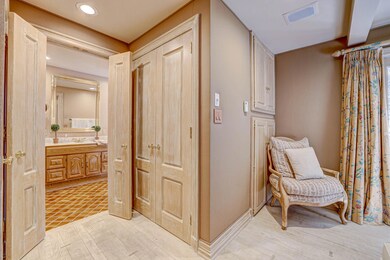
312 S Highway 143 Unit 1A Brian Head, UT 84719
About This Home
As of January 2024Amazing condo that feels like a cabin with THE prime location - across the street from Giant Steps Ski Area! Large Master suite with blackout window coverings, newer furniture, Smart TVs and Hunter Douglas living room window coverings, dining area with decks on both sides, central vac system, LED lighting throughout, new washer/dryer, Sub Zero refrigerator, Radiant floor heat, large water heater. Amazing condo that feels like a cabin with THE prime location - across the street from Giant Steps Ski Area! Large Master suite with blackout window coverings, newer furniture, Smart TVs and Hunter Douglas living room window coverings, dining area with decks on both sides, central vac system, LED lighting throughout, new washer/dryer, Sub Zero refrigerator, Radiant floor heat, large water heater, and did I mention the Wine Cooler that holds 198 bottles!! This condo has 14th Century floor tiles and fireplace mantle from a European Castle, Cedar lined closets throughout with lighting, Individual surround sound throughout, Attached, secure 6'x10' storage room, great for storing bike, fishing, snow, or other gear, New dimmable LED lighting, jacuzzi tub and steam shower in the Master bath.
Last Agent to Sell the Property
High Country Realty-South Bria License #5482579-BB00 Listed on: 01/18/2022
Last Buyer's Agent
NON BOARD AGENT
NON MLS OFFICE
Property Details
Home Type
Condominium
Est. Annual Taxes
$3,215
Year Built
1973
Lot Details
0
HOA Fees
$425 per month
Listing Details
- Directions: Located Directly across the street from the Giant Steps Lift area and entry to deck is off Aspens parking lot. Building is the furthest south (left side) so take stairs up to the left for front access
- Prop. Type: Residential
- Year Built: 1973
- Inclusions: Window, Double Pane, Window Coverings, Washer, Storage Shed(s), Refrigerator, Oven/Range, Freestnd, Microwave, Jetted Tub, Dryer, Dishwasher, Deck, Uncovered, Central Vacuum, Ceiling Fan(s), Bath, Sep Tub/Shwr
- Above Grade Finished Sq Ft: 1260.0
- New Construction: No
- General Property Info Formal Dining Room: No
- General Property Info Garage Type2: None
- General Property Info Carport Type: None
- Utilities Sewer2: Yes
- InclusionsFeatures Ceiling Fan(s): Yes
- InclusionsFeatures Dishwasher: Yes
- InclusionsFeatures Microwave: Yes
- InclusionsFeatures Window Double Pane: Yes
- RoofAsphalt: Yes
- Land Description View Mountain: Yes
- InclusionsFeatures OvenRange Freestnd: Yes
- InclusionsFeatures # Fireplace(s): 1
- InclusionsFeatures Bath Sep TubShwr: Yes
- InclusionsFeatures Central Vacuum: Yes
- InclusionsFeatures Dryer: Yes
- InclusionsFeatures Washer: Yes
- Land Description Terrain Grad Slope: Yes
- InclusionsFeatures Deck Uncovered: Yes
- InclusionsFeatures Jetted Tub: Yes
- InclusionsFeatures Storage Shed(s): Yes
- Renting Short Term Rental (STR): Yes
- Special Features: None
- Property Sub Type: Condos
Interior Features
- Basement: Partial
- Total Bedrooms: 2
- Building Area Total: 1260.0
- Fireplaces: 1
- Stories: 2
- General Property Info:Primary Bedroom Level: 1st Floor
Exterior Features
- Roof: Asphalt
- Construction Type: Wood Siding
Garage/Parking
- Attached Garage: No
- Parking Features: None
- GarageParking:None4: Yes
Utilities
- Heating: Baseboard, Electric, Hot Water, In Floor
- Utilities: Sewer Available, Rocky Mountain, Culinary, City, Electricity Connected
- Cooling: None
- Cooling Y N: No
- HeatingYN: Yes
- Water Source: Culinary
- Utilities Electricity: Yes
- Heating:Baseboard: Yes
- Heating:Hot Water: Yes
- Heating:Electric: Yes
Condo/Co-op/Association
- Association Fee: 425.0
- Association Fee Frequency: Monthly
Schools
- Ninth Grade High School: Out of Area
- Middle Or Junior School: Out of Area
Lot Info
- Parcel #: A-1150-0002-0001-011
- Zoning Description: Multi-Family
Tax Info
- Tax Year: 2021
- Tax Annual Amount: 1979.15
MLS Schools
- Elementary School: Out of Area
Ownership History
Purchase Details
Home Financials for this Owner
Home Financials are based on the most recent Mortgage that was taken out on this home.Purchase Details
Purchase Details
Similar Homes in Brian Head, UT
Home Values in the Area
Average Home Value in this Area
Purchase History
| Date | Type | Sale Price | Title Company |
|---|---|---|---|
| Warranty Deed | -- | Eagle Gate Title Insurance Agc | |
| Quit Claim Deed | -- | Boyce & Gianni Llp | |
| Warranty Deed | -- | -- |
Mortgage History
| Date | Status | Loan Amount | Loan Type |
|---|---|---|---|
| Open | $273,750 | New Conventional | |
| Previous Owner | $144,750 | New Conventional | |
| Previous Owner | $100,000 | New Conventional |
Property History
| Date | Event | Price | Change | Sq Ft Price |
|---|---|---|---|---|
| 01/16/2024 01/16/24 | Sold | -- | -- | -- |
| 12/10/2023 12/10/23 | Pending | -- | -- | -- |
| 10/30/2023 10/30/23 | For Sale | $399,000 | -11.3% | $317 / Sq Ft |
| 03/07/2022 03/07/22 | Sold | -- | -- | -- |
| 01/18/2022 01/18/22 | Pending | -- | -- | -- |
| 01/16/2022 01/16/22 | For Sale | $449,900 | -- | $357 / Sq Ft |
Tax History Compared to Growth
Tax History
| Year | Tax Paid | Tax Assessment Tax Assessment Total Assessment is a certain percentage of the fair market value that is determined by local assessors to be the total taxable value of land and additions on the property. | Land | Improvement |
|---|---|---|---|---|
| 2023 | $3,215 | $407,770 | $1,100 | $406,670 |
| 2022 | $2,702 | $272,215 | $1,100 | $271,115 |
| 2021 | $1,805 | $181,840 | $1,100 | $180,740 |
| 2020 | $1,979 | $181,840 | $1,100 | $180,740 |
| 2019 | $1,743 | $148,045 | $1,100 | $146,945 |
| 2018 | $1,580 | $130,000 | $1,100 | $128,900 |
| 2017 | $1,527 | $125,000 | $1,100 | $123,900 |
| 2016 | $1,626 | $125,000 | $1,100 | $123,900 |
| 2015 | $1,745 | $125,000 | $0 | $0 |
| 2014 | $1,749 | $113,750 | $0 | $0 |
Agents Affiliated with this Home
-
B
Seller's Agent in 2024
BRYAN BURNETT
CENTURY 21 EVEREST ST GEORGE
(435) 375-4564
703 Total Sales
-
T
Seller Co-Listing Agent in 2024
Tiera Oliver Smart
CENTURY 21 EVEREST IRON
(435) 673-9266
91 Total Sales
-
B
Buyer's Agent in 2024
Breonna Burnett
CENTURY 21 EVEREST ST GEORGE
(435) 669-1587
72 Total Sales
-
C
Seller's Agent in 2022
Carrie Dever
High Country Realty-South Bria
(435) 590-3262
67 Total Sales
-
N
Buyer's Agent in 2022
NON BOARD AGENT
NON MLS OFFICE
Map
Source: Washington County Board of REALTORS®
MLS Number: 22-228658
APN: A-1150-0002-0001-011
- 312 Utah 143 Unit 12B
- 312 Utah 143 Unit 10a
- 312 Utah 143 Unit 8a
- 312 Utah 143 Unit 143 7a
- 312 S Highway 143 Unit 10a
- 312 S Highway 143 Unit 143 3b
- 312 S Highway 143 Unit 8a
- 244 W Pinehurst Dr
- 270 S Highway 143 Unit 143 8a
- 270 Utah 143
- 421 W Eagles Roost
- 395 W Eagles Roost St Unit (Woodbridge 60)
- 384 W Eagles Roost St Unit 48
- 384 W Eagles Roost St
- 362 W Eagles Roost St Unit 46
- 362 W Eagles Roost St
- 254 W Pinehurst Dr
- 278 W Pinehurst Dr
- 332 W Pinehurst Dr
- 254 W Pine Hurst St
