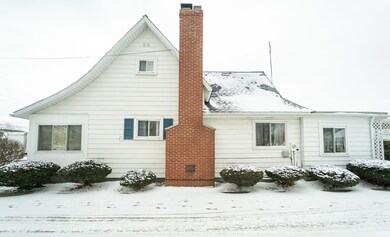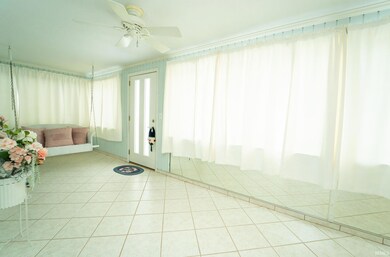
312 S Jefferson St Ossian, IN 46777
Highlights
- Primary Bedroom Suite
- Living Room with Fireplace
- Backs to Open Ground
- Open Floorplan
- Traditional Architecture
- Wood Flooring
About This Home
As of March 2024Charming Home with Lots of Character Nicely Located in the Heart of Ossian! Nice Open Floor Plan with 3 Bedrooms and 1 1/2 Baths. A DRY Finished Basement is Perfect for Entertaining with Recently Added Wood Burning Fireplace and Bar Area. Numerous Updates: Foundation, Roof, Fence, Sump Pump, Most of Downstairs Windows, AC, and so much MORE! Downstairs Bedroom does not have a Closet but Armoire will Remain. Detached 2 Car Garage with Wood Fenced in Back Yard. You Must See to Appreciate this Lovely Home! You will Love the Convenience of Closeness to School, Ball Parks, Walking Trails and Heyerly's Bakery! The Refrigerator, Washer & Dryer, TV’s & Mounts, Projection TV & Screen are ALL RESERVED and NOT Included in Sale.
Home Details
Home Type
- Single Family
Est. Annual Taxes
- $1,168
Year Built
- Built in 1900
Lot Details
- 0.28 Acre Lot
- Lot Dimensions are 60x200
- Property fronts a state road
- Backs to Open Ground
- Wood Fence
- Level Lot
- Property is zoned R1
Parking
- 2 Car Detached Garage
- Garage Door Opener
- Driveway
Home Design
- Traditional Architecture
- Slab Foundation
- Poured Concrete
- Shingle Roof
- Asphalt Roof
- Wood Siding
Interior Spaces
- 1.5-Story Property
- Open Floorplan
- Wet Bar
- Built-In Features
- Crown Molding
- Beamed Ceilings
- Ceiling Fan
- Living Room with Fireplace
- 2 Fireplaces
- Formal Dining Room
- Workshop
- Washer and Electric Dryer Hookup
Kitchen
- Eat-In Kitchen
- Breakfast Bar
- Electric Oven or Range
- Kitchen Island
- Laminate Countertops
- Disposal
Flooring
- Wood
- Carpet
- Ceramic Tile
- Vinyl
Bedrooms and Bathrooms
- 3 Bedrooms
- Primary Bedroom Suite
- Bathtub with Shower
Partially Finished Basement
- Sump Pump
- Fireplace in Basement
- Block Basement Construction
Home Security
- Carbon Monoxide Detectors
- Fire and Smoke Detector
Schools
- Ossian Elementary School
- Norwell Middle School
- Norwell High School
Utilities
- Central Air
- Heating System Uses Wood
Additional Features
- Covered patio or porch
- Suburban Location
Community Details
- Community Fire Pit
Listing and Financial Details
- Assessor Parcel Number 90-02-16-400-005.000-009
Ownership History
Purchase Details
Home Financials for this Owner
Home Financials are based on the most recent Mortgage that was taken out on this home.Purchase Details
Home Financials for this Owner
Home Financials are based on the most recent Mortgage that was taken out on this home.Purchase Details
Home Financials for this Owner
Home Financials are based on the most recent Mortgage that was taken out on this home.Similar Homes in Ossian, IN
Home Values in the Area
Average Home Value in this Area
Purchase History
| Date | Type | Sale Price | Title Company |
|---|---|---|---|
| Warranty Deed | $215,000 | Metropolitan Title | |
| Warranty Deed | $119,900 | Metropolitan Title Of Indian | |
| Deed | -- | -- |
Mortgage History
| Date | Status | Loan Amount | Loan Type |
|---|---|---|---|
| Open | $137,000 | New Conventional | |
| Previous Owner | $117,727 | FHA | |
| Previous Owner | $111,111 | New Conventional |
Property History
| Date | Event | Price | Change | Sq Ft Price |
|---|---|---|---|---|
| 03/18/2024 03/18/24 | Sold | $215,000 | 0.0% | $71 / Sq Ft |
| 02/25/2024 02/25/24 | Pending | -- | -- | -- |
| 01/17/2024 01/17/24 | For Sale | $215,000 | +80.7% | $71 / Sq Ft |
| 03/05/2019 03/05/19 | Sold | $119,000 | -0.8% | $39 / Sq Ft |
| 01/21/2019 01/21/19 | Pending | -- | -- | -- |
| 01/15/2019 01/15/19 | For Sale | $119,900 | +9.0% | $40 / Sq Ft |
| 04/21/2017 04/21/17 | Sold | $110,000 | 0.0% | $38 / Sq Ft |
| 03/15/2017 03/15/17 | Pending | -- | -- | -- |
| 03/10/2017 03/10/17 | For Sale | $110,000 | -- | $38 / Sq Ft |
Tax History Compared to Growth
Tax History
| Year | Tax Paid | Tax Assessment Tax Assessment Total Assessment is a certain percentage of the fair market value that is determined by local assessors to be the total taxable value of land and additions on the property. | Land | Improvement |
|---|---|---|---|---|
| 2024 | $1,609 | $237,700 | $15,000 | $222,700 |
| 2023 | $1,416 | $218,300 | $13,600 | $204,700 |
| 2022 | $1,147 | $183,200 | $13,300 | $169,900 |
| 2021 | $956 | $162,400 | $13,300 | $149,100 |
| 2020 | $709 | $143,500 | $6,700 | $136,800 |
| 2019 | $656 | $132,600 | $6,700 | $125,900 |
| 2018 | $622 | $129,400 | $6,700 | $122,700 |
| 2017 | $497 | $127,600 | $6,700 | $120,900 |
| 2016 | $503 | $122,900 | $6,500 | $116,400 |
| 2014 | $415 | $106,900 | $6,300 | $100,600 |
| 2013 | $386 | $108,100 | $6,300 | $101,800 |
Agents Affiliated with this Home
-
Beverly Grzych

Seller's Agent in 2024
Beverly Grzych
BKM Real Estate
(260) 466-1822
66 in this area
161 Total Sales
-
Ashley Davidson
A
Buyer's Agent in 2024
Ashley Davidson
CENTURY 21 Bradley Realty, Inc
(260) 399-1177
1 in this area
36 Total Sales
-
Sal Soto

Seller's Agent in 2019
Sal Soto
DeSoto Real Estate
(260) 515-6486
88 Total Sales
-
Mick McMaken

Buyer's Agent in 2019
Mick McMaken
American Dream Team Real Estate Brokers
(260) 444-7440
43 Total Sales
-
April Leamon

Seller's Agent in 2017
April Leamon
CENTURY 21 Bradley Realty, Inc
(260) 206-7684
48 Total Sales
-
Michael Burt

Buyer's Agent in 2017
Michael Burt
Coldwell Banker Real Estate Gr
(260) 710-5005
3 in this area
119 Total Sales
Map
Source: Indiana Regional MLS
MLS Number: 202401819
APN: 90-02-16-400-005.000-009
- 208 N Jefferson St
- 215 Ironwood Ln
- 420 Beechwood Dr
- TBD E 900 N
- 708 N Metts St
- 1609 Diane Dr
- 410 Piper Ct
- 406 Piper Ct
- 404 Ridge Ct
- 519 Aviation Dr
- TBD N State Road 1
- TBD 850 N
- 10221 N State Road 1
- 3703 E 1000 N
- 4524 E 800 N
- 6936 N State Road 1
- 6897 N State Road 1
- 6378 N 100 E
- 6474 N 75 E
- 6880 N Meridian Rd






