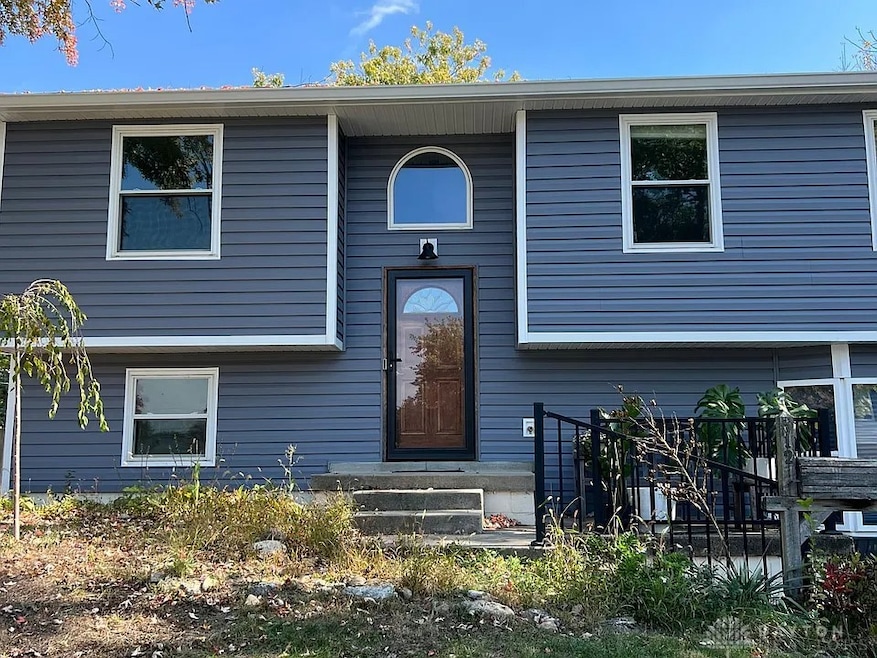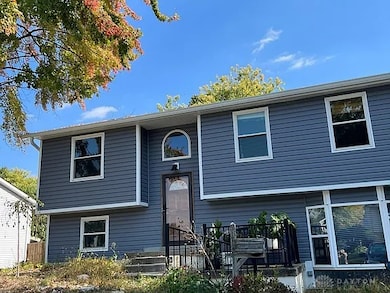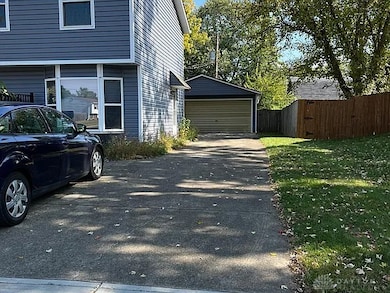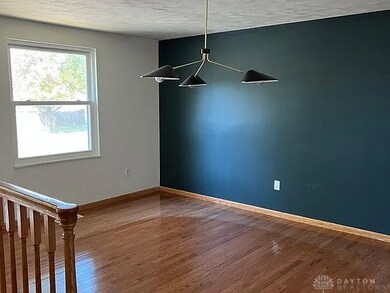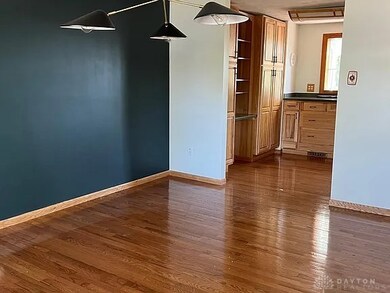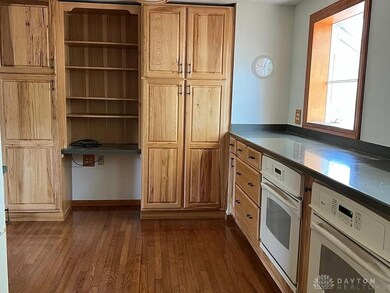Highlights
- Bathroom on Main Level
- Forced Air Heating and Cooling System
- 2 Car Garage
About This Home
Welcome home to a beautiful 3 bed, 1.5 baths with 1,788 sq ft. Located in Northmont CSD, this beauty is in a nice quiet neighborhood. This bakers kitchen is spacious, offers plenty of cupboards and countertop space with double ovens. There are 3 nice sized bedrooms upstairs with a full bath. The family room is perfect for entertaining or cozying up to the fire on the cold winter nights ahead. There is an added room in the lower level that could be made into a 4th bedroom, exercise room, rec space or home office if desired with a cedar lined closet. The lower level has a walk out basement with half bath and laundry room that is sure to please with an extra storage room. The walk-out door leads to a cement patio and fenced yard
Last Listed By
BHHS Professional Realty Brokerage Phone: (937) 458-0385 License #2020008886 Listed on: 08/18/2024

Home Details
Home Type
- Single Family
Est. Annual Taxes
- $3,659
Year Built
- 1970
Lot Details
- 8,999 Sq Ft Lot
Parking
- 2 Car Garage
Home Design
- 1,788 Sq Ft Home
- Bi-Level Home
- Vinyl Siding
Bedrooms and Bathrooms
- 3 Bedrooms
- Bathroom on Main Level
- 1 Full Bathroom
Utilities
- Forced Air Heating and Cooling System
- Heating System Uses Natural Gas
Additional Features
- Finished Basement
Community Details
- Springview Acres Subdivision
Listing and Financial Details
- Assessor Parcel Number M58-00209-0018
Map
Source: Dayton REALTORS®
MLS Number: 917633
APN: M58-00209-0018
- 210 S San Bernardino Trail
- 602 Beery Blvd
- 125 Warner Dr
- 200 Shaw Rd
- 626 Skyles Rd
- 147 Mccraw Dr
- 201 Applegate Rd
- 730 W Martindale Rd
- 432 Applegate Rd
- 215 W Martindale Rd
- 115 Magdalena Dr
- 110 S Montgomery St
- 150 Irongate Dr
- 3348 Phillipsburg Union Rd
- 826 W Martindale Rd
- 0 Phillipsburg Union Rd Unit 1027008
- 0 Phillipsburg Union Rd Unit 891267
- 101 Westrock Farm Dr
- 115 S Main St
- 139 Westrock Farm Dr
