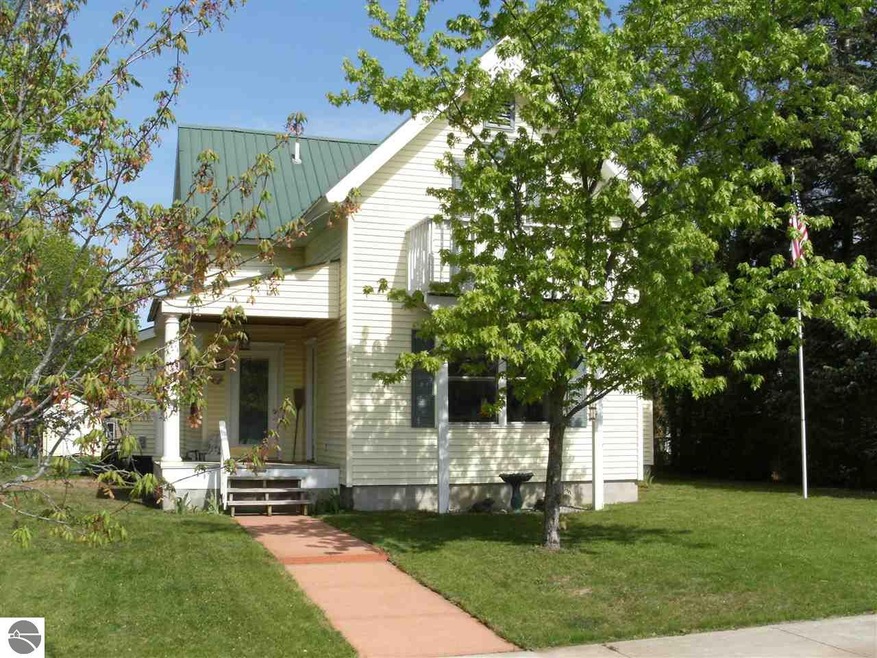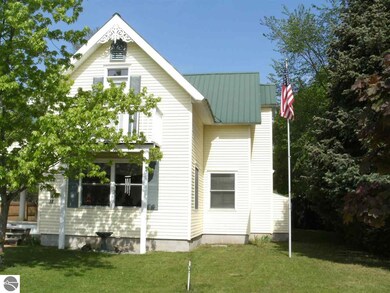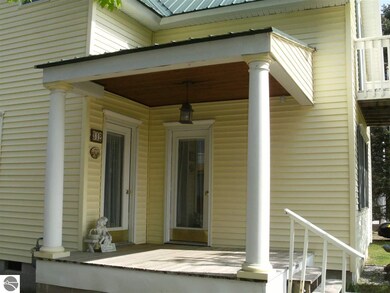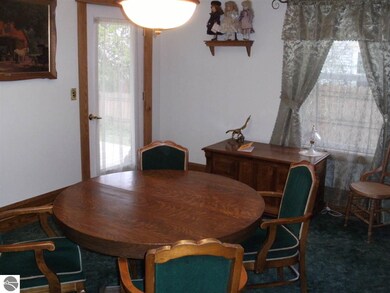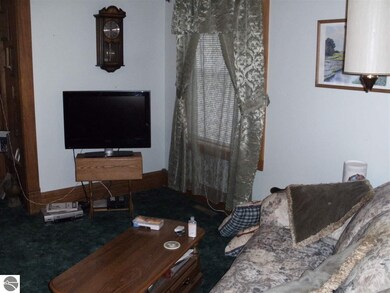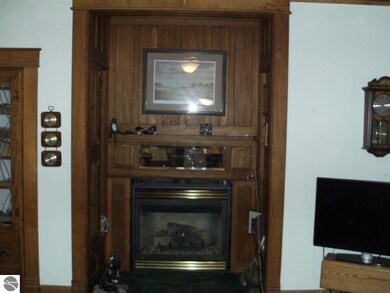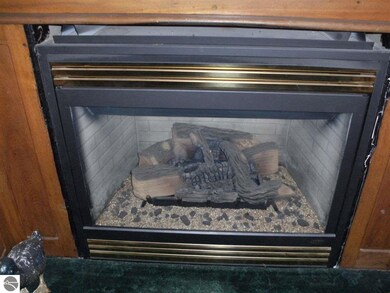
312 S Walnut St Kalkaska, MI 49646
Highlights
- Spa
- Mud Room
- Formal Dining Room
- Victorian Architecture
- Covered patio or porch
- Balcony
About This Home
As of February 2025Charming early KALKASKA VICTORIAN in an area soon to be designated as the Historical District of Kalkaska. Featuring three bedrooms and 2 1/2 baths. Complete list of upgrades and improvements will be found in the documents section. Known as the "HOME WITH THE ORANGE SIDEWALK". Very close to the hospital, Post Office, schools and shopping. Seller is a licensed real estate broker.
Last Agent to Sell the Property
EXIT Northern Shores Realty-ER License #6502137579 Listed on: 11/28/2016
Home Details
Home Type
- Single Family
Est. Annual Taxes
- $1,822
Year Built
- Built in 1883
Lot Details
- 9,583 Sq Ft Lot
- Lot Dimensions are 66 x 148.5
- Kennel or Dog Run
- The community has rules related to zoning restrictions
Home Design
- Victorian Architecture
- Block Foundation
- Frame Construction
- Metal Roof
- Vinyl Siding
Interior Spaces
- 2,304 Sq Ft Home
- 1.5-Story Property
- Bookcases
- Ceiling Fan
- Gas Fireplace
- Drapes & Rods
- Blinds
- Mud Room
- Formal Dining Room
- Vinyl Flooring
Kitchen
- Oven or Range
- Recirculated Exhaust Fan
- Microwave
- Dishwasher
- Trash Compactor
- Disposal
Bedrooms and Bathrooms
- 3 Bedrooms
- Walk-In Closet
Laundry
- Dryer
- Washer
Basement
- Partial Basement
- Crawl Space
Parking
- 2 Car Attached Garage
- Alley Access
- Garage Door Opener
- Private Driveway
Outdoor Features
- Spa
- Balcony
- Covered patio or porch
- Shed
Schools
- Kalkaska Middle School
Utilities
- Forced Air Heating and Cooling System
- Natural Gas Water Heater
- Satellite Dish
- Cable TV Available
- TV Antenna
Community Details
- Village Of Kalkaska Community
Ownership History
Purchase Details
Home Financials for this Owner
Home Financials are based on the most recent Mortgage that was taken out on this home.Purchase Details
Similar Homes in Kalkaska, MI
Home Values in the Area
Average Home Value in this Area
Purchase History
| Date | Type | Sale Price | Title Company |
|---|---|---|---|
| Warranty Deed | $149,800 | Antrim County Title | |
| Interfamily Deed Transfer | -- | Attorney |
Property History
| Date | Event | Price | Change | Sq Ft Price |
|---|---|---|---|---|
| 02/10/2025 02/10/25 | Sold | $299,000 | 0.0% | $130 / Sq Ft |
| 02/06/2025 02/06/25 | Pending | -- | -- | -- |
| 01/02/2025 01/02/25 | For Sale | $299,000 | +99.6% | $130 / Sq Ft |
| 03/10/2017 03/10/17 | Sold | $149,800 | 0.0% | $65 / Sq Ft |
| 01/19/2017 01/19/17 | Pending | -- | -- | -- |
| 11/28/2016 11/28/16 | For Sale | $149,800 | -- | $65 / Sq Ft |
Tax History Compared to Growth
Tax History
| Year | Tax Paid | Tax Assessment Tax Assessment Total Assessment is a certain percentage of the fair market value that is determined by local assessors to be the total taxable value of land and additions on the property. | Land | Improvement |
|---|---|---|---|---|
| 2025 | $1,666 | $117,700 | $0 | $0 |
| 2024 | $2,184 | $104,400 | $0 | $0 |
| 2023 | $2,085 | $87,800 | $0 | $0 |
| 2022 | $2,095 | $81,700 | $0 | $0 |
| 2021 | $2,308 | $76,900 | $0 | $0 |
| 2020 | $2,301 | $68,000 | $0 | $0 |
| 2019 | $2,258 | $64,000 | $0 | $0 |
| 2018 | $2,247 | $56,000 | $0 | $0 |
| 2016 | $1,831 | $45,900 | $0 | $0 |
| 2015 | -- | $47,400 | $0 | $0 |
| 2014 | -- | $46,000 | $0 | $0 |
Agents Affiliated with this Home
-
T
Seller's Agent in 2025
Toni Morrison
Real Estate One
-
C
Buyer's Agent in 2025
Catherine Bristol
Keller Williams Northern Michi
-
A
Seller's Agent in 2017
Albert Jordan
EXIT Northern Shores Realty-ER
-
J
Buyer's Agent in 2017
Jodi Poikey
Real Estate One
Map
Source: Northern Great Lakes REALTORS® MLS
MLS Number: 1825745
APN: 041-722-016-00
