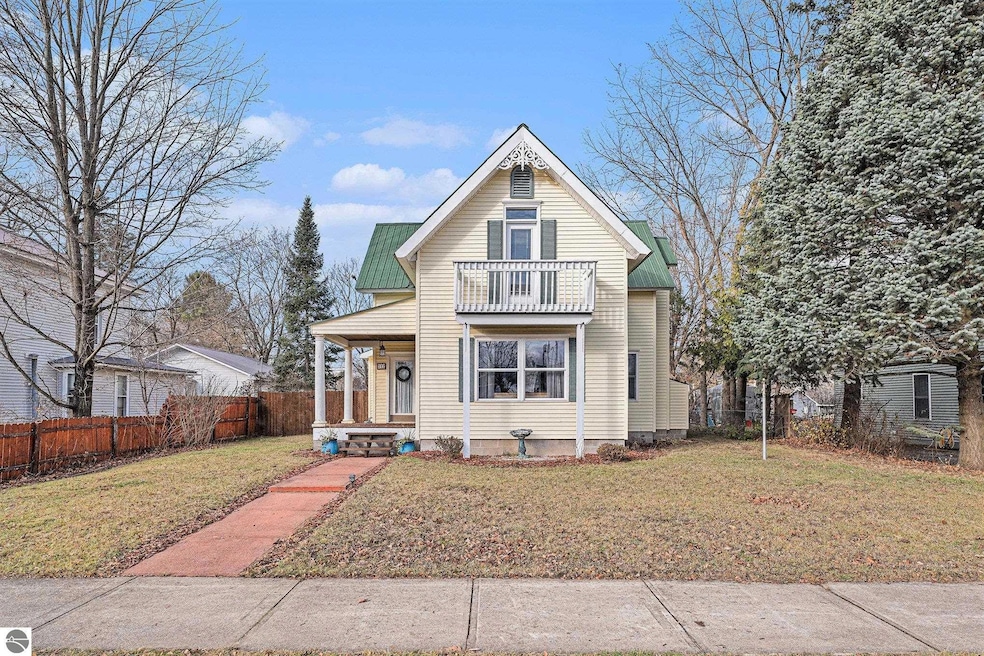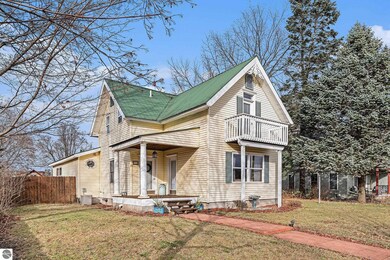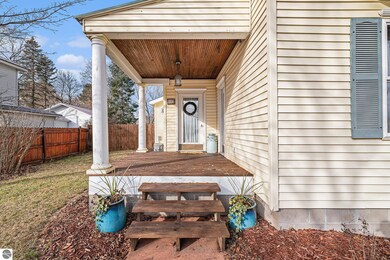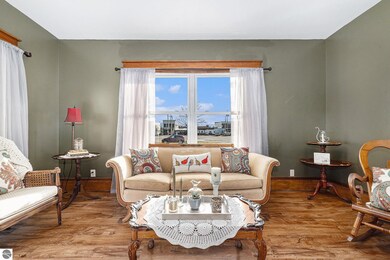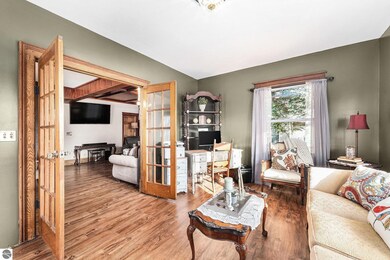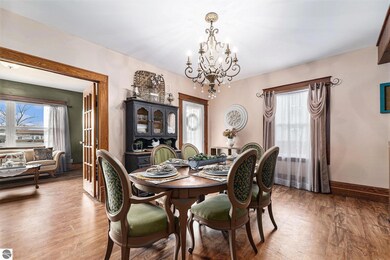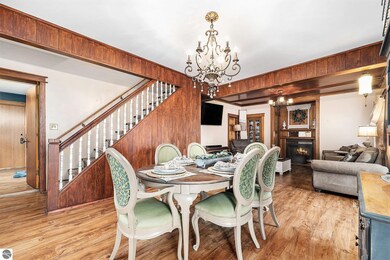
312 S Walnut St Kalkaska, MI 49646
Highlights
- Main Floor Primary Bedroom
- Covered patio or porch
- Fenced Yard
- Victorian Architecture
- Formal Dining Room
- Balcony
About This Home
As of February 2025Discover the perfect blend of classic elegance and modern day living in this beautifully preserved Victorian home, located in the heart of the Village of Kalkaska. With spacious rooms, original features, and modern updates, this home is a true gem, offering both character and convenience. You will love the intricate woodwork, French doors, a fireplace for cozy evenings, a parlor, a sunroom off of the kitchen leading to the fenced backyard with a patio & firepit perfect for entertaining quests. Make this stunning Victorian beauty your forever home.
Last Agent to Sell the Property
REO - Elk Rapids-101308 License #6501313770 Listed on: 01/02/2025

Home Details
Home Type
- Single Family
Est. Annual Taxes
- $1,666
Year Built
- Built in 1873
Lot Details
- 9,583 Sq Ft Lot
- Lot Dimensions are 66 x 148.5
- Fenced Yard
- Landscaped
- Level Lot
- The community has rules related to zoning restrictions
Home Design
- Victorian Architecture
- Block Foundation
- Frame Construction
- Metal Roof
- Vinyl Siding
Interior Spaces
- 2,304 Sq Ft Home
- 1.5-Story Property
- Ceiling Fan
- Gas Fireplace
- Drapes & Rods
- Blinds
- Formal Dining Room
Kitchen
- Oven or Range
- Microwave
- Dishwasher
- Disposal
Bedrooms and Bathrooms
- 4 Bedrooms
- Primary Bedroom on Main
Laundry
- Dryer
- Washer
Basement
- Partial Basement
- Crawl Space
Parking
- 2 Car Attached Garage
- Alley Access
- Garage Door Opener
Outdoor Features
- Balcony
- Covered patio or porch
- Shed
Utilities
- Forced Air Heating and Cooling System
- Cable TV Available
Community Details
- Village Of Kalkaska Community
Ownership History
Purchase Details
Home Financials for this Owner
Home Financials are based on the most recent Mortgage that was taken out on this home.Purchase Details
Similar Homes in Kalkaska, MI
Home Values in the Area
Average Home Value in this Area
Purchase History
| Date | Type | Sale Price | Title Company |
|---|---|---|---|
| Warranty Deed | $149,800 | Antrim County Title | |
| Interfamily Deed Transfer | -- | Attorney |
Property History
| Date | Event | Price | Change | Sq Ft Price |
|---|---|---|---|---|
| 02/10/2025 02/10/25 | Sold | $299,000 | 0.0% | $130 / Sq Ft |
| 02/06/2025 02/06/25 | Pending | -- | -- | -- |
| 01/02/2025 01/02/25 | For Sale | $299,000 | +99.6% | $130 / Sq Ft |
| 03/10/2017 03/10/17 | Sold | $149,800 | 0.0% | $65 / Sq Ft |
| 01/19/2017 01/19/17 | Pending | -- | -- | -- |
| 11/28/2016 11/28/16 | For Sale | $149,800 | -- | $65 / Sq Ft |
Tax History Compared to Growth
Tax History
| Year | Tax Paid | Tax Assessment Tax Assessment Total Assessment is a certain percentage of the fair market value that is determined by local assessors to be the total taxable value of land and additions on the property. | Land | Improvement |
|---|---|---|---|---|
| 2025 | $1,666 | $117,700 | $0 | $0 |
| 2024 | $2,184 | $104,400 | $0 | $0 |
| 2023 | $2,085 | $87,800 | $0 | $0 |
| 2022 | $2,095 | $81,700 | $0 | $0 |
| 2021 | $2,308 | $76,900 | $0 | $0 |
| 2020 | $2,301 | $68,000 | $0 | $0 |
| 2019 | $2,258 | $64,000 | $0 | $0 |
| 2018 | $2,247 | $56,000 | $0 | $0 |
| 2016 | $1,831 | $45,900 | $0 | $0 |
| 2015 | -- | $47,400 | $0 | $0 |
| 2014 | -- | $46,000 | $0 | $0 |
Agents Affiliated with this Home
-

Seller's Agent in 2025
Toni Morrison
Real Estate One
(231) 631-4215
4 in this area
182 Total Sales
-

Buyer's Agent in 2025
Catherine Bristol
Keller Williams Northern Michi
(231) 409-6151
1 in this area
62 Total Sales
-
A
Seller's Agent in 2017
Albert Jordan
EXIT Northern Shores Realty-ER
(231) 384-1372
-

Buyer's Agent in 2017
Jodi Poikey
Real Estate One
(231) 632-9233
1 Total Sale
Map
Source: Northern Great Lakes REALTORS® MLS
MLS Number: 1929846
APN: 041-722-016-00
