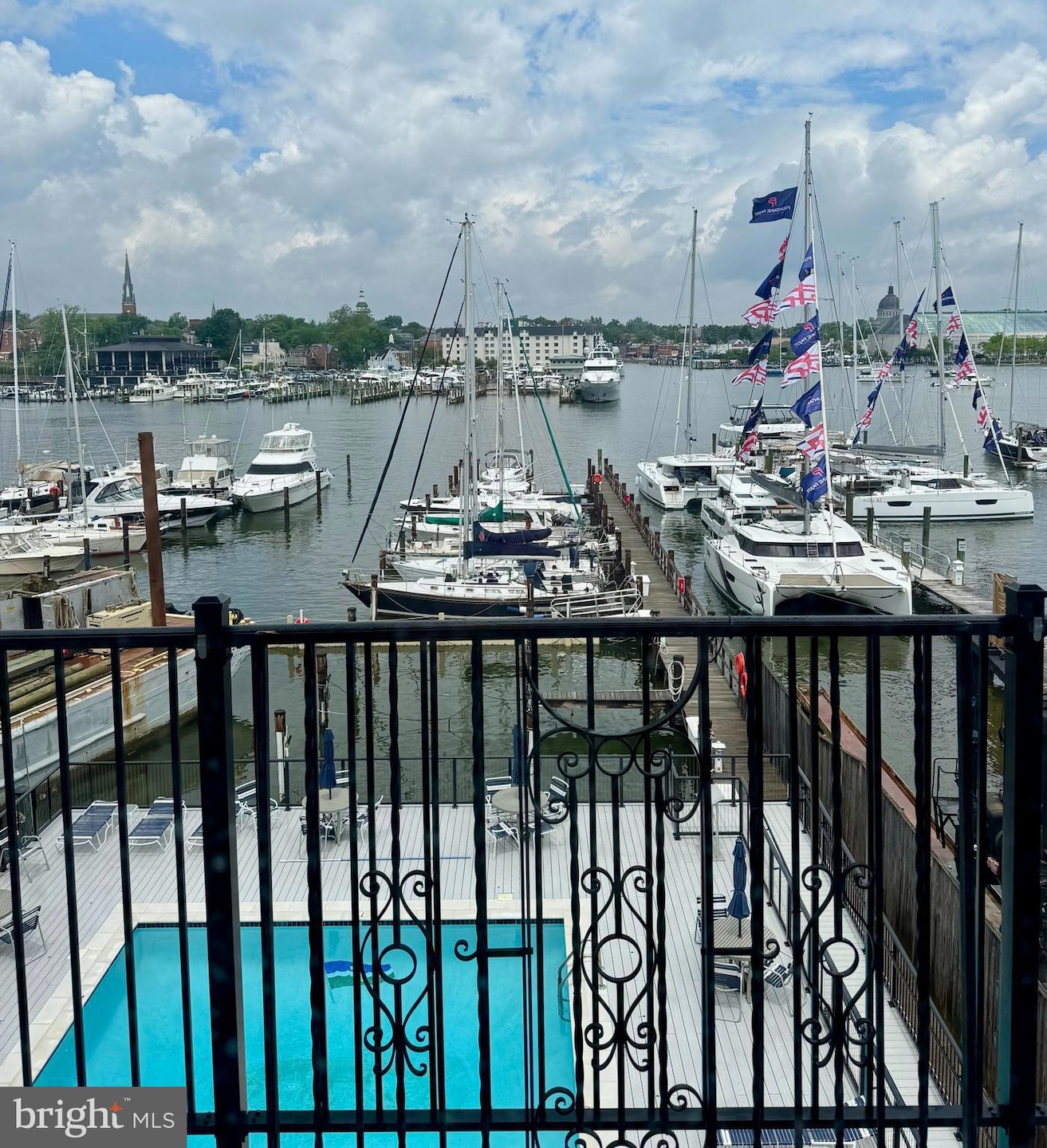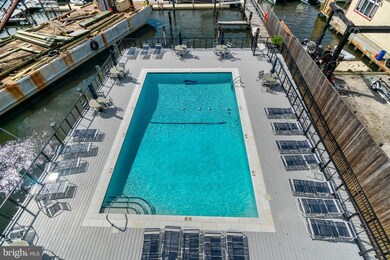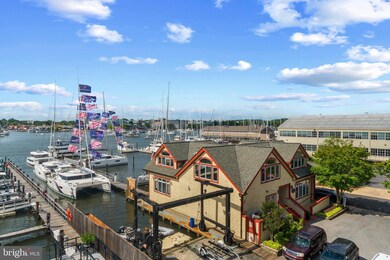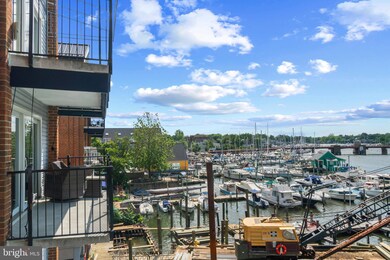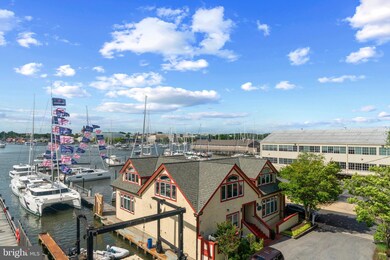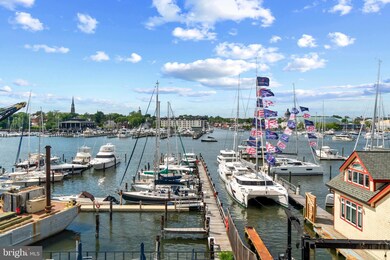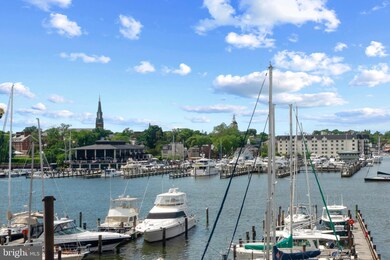Tecumseh Condominiums 312 Severn Ave Unit 312E Annapolis, MD 21403
Eastport NeighborhoodHighlights
- Contemporary Architecture
- Stainless Steel Appliances
- Front Desk in Lobby
- Community Pool
- Living Room
- 5-minute walk to Davis Park
About This Home
Spectacular front and center waterviews from this 3rd floor Tecumseh condo overlooking Spa Creek and Ego Alley. Corner unit with multiple windows. Waterside balcony overlooks it all with an easy walkable Eastport location! New fresh paint, new engineered wood floors in Kitchen and Baths and neutral carpet in Living Room and all Bedrooms. Modern lighting fixtures and washer/dryer included. Older Kitchen but neat and clean. Rent while you find your perfect Annapolis home! Secure building, parking and waterfront pool! Parking card and front door key deposit as well as $125 move in fee. Professional photos coming. Easy to show!
Condo Details
Home Type
- Condominium
Year Built
- Built in 1968
Parking
- Parking Lot
Home Design
- Contemporary Architecture
- Brick Exterior Construction
Interior Spaces
- 1,600 Sq Ft Home
- Property has 3 Levels
- Non-Functioning Fireplace
- Living Room
- Stacked Washer and Dryer
Kitchen
- Electric Oven or Range
- Dishwasher
- Stainless Steel Appliances
Bedrooms and Bathrooms
- 3 Bedrooms
- En-Suite Primary Bedroom
Accessible Home Design
- Accessible Elevator Installed
Utilities
- Forced Air Heating and Cooling System
- Electric Water Heater
- Private Sewer
Listing and Financial Details
- Residential Lease
- Security Deposit $4,750
- $100 Move-In Fee
- Tenant pays for utilities - some
- No Smoking Allowed
- 12-Month Min and 24-Month Max Lease Term
- Available 6/1/25
- $50 Application Fee
- Assessor Parcel Number 020682290256926
Community Details
Overview
- Property has a Home Owners Association
- Mid-Rise Condominium
- The Tecumseh Subdivision
Recreation
- Community Pool
Pet Policy
- No Pets Allowed
Security
- Front Desk in Lobby
Map
About Tecumseh Condominiums
Source: Bright MLS
MLS Number: MDAA2115948
- 313 Chesapeake Ave
- 319 6th St Unit SLIP 39
- 405 First St
- 316 Chester Ave
- 544 Second St
- 541 Second St
- 15 Chesapeake Landing
- 301 Burnside St Unit A 202
- 301 Burnside St Unit B302
- 617 Chesapeake Ave
- 316 Burnside St Unit 501
- 316 Burnside St Unit 304
- 316 Burnside St Unit 208
- 208 Eastern Ave
- 623 Second St
- 704 Severn Ave
- 503 Burnside St
- 287 State St Unit 2
- 604 6th St
- 306 Washington St
