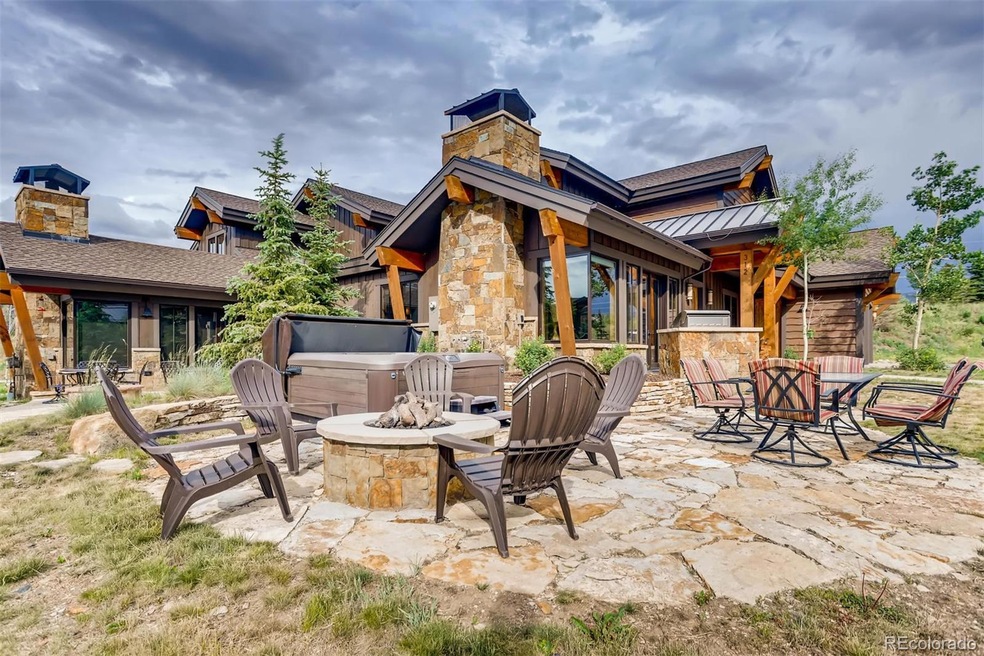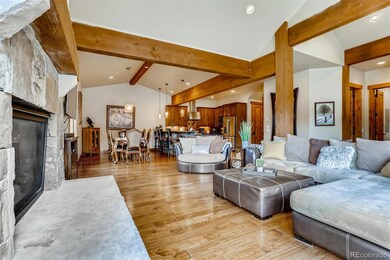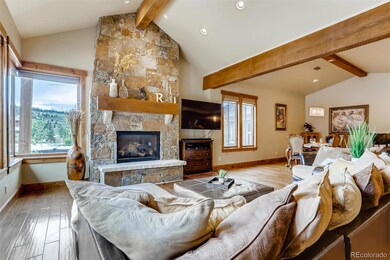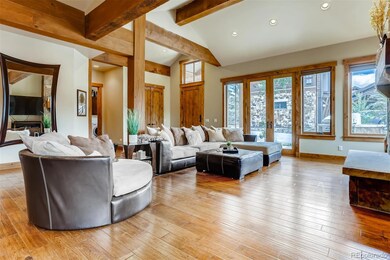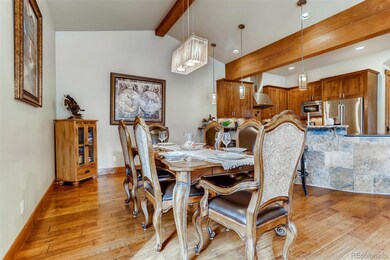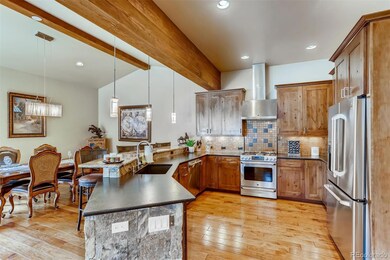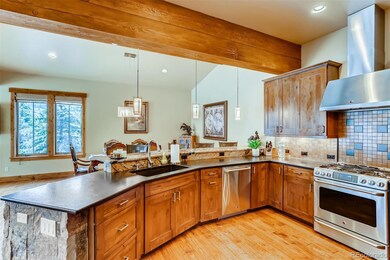
312 Shores Ln Breckenridge, CO 80424
Estimated Value: $1,852,404 - $2,405,000
Highlights
- Ski Accessible
- Mountain View
- Property is near public transit
- Spa
- Contemporary Architecture
- Vaulted Ceiling
About This Home
As of August 2020Here is your chance to own a beautifully maintained Shores at Breckenridge duplex that lives like a single family home. High end finishes are throughout the home as you would expect - hardwood floors, granite countertops, stainless appliances, modern light fixtures, and much more! Enjoy a soak in the hot tub after a long day of skiing on your sun drenched outdoor patio. Large 2 car garage for your cars and toys. Exterior stain just completed.
Last Agent to Sell the Property
Your Castle Summit License #40042506 Listed on: 07/21/2020

Property Details
Home Type
- Multi-Family
Est. Annual Taxes
- $4,575
Year Built
- Built in 2012 | Remodeled
Lot Details
- 4,792 Sq Ft Lot
- 1 Common Wall
- West Facing Home
HOA Fees
- $275 Monthly HOA Fees
Parking
- 2 Car Attached Garage
- Heated Garage
Home Design
- Duplex
- Contemporary Architecture
- Mountain Contemporary Architecture
- Slab Foundation
- Frame Construction
- Composition Roof
- Wood Siding
Interior Spaces
- 2,608 Sq Ft Home
- 2-Story Property
- Central Vacuum
- Vaulted Ceiling
- 2 Fireplaces
- Gas Log Fireplace
- Mountain Views
- Carbon Monoxide Detectors
Kitchen
- Range Hood
- Microwave
- Dishwasher
- Granite Countertops
- Disposal
Flooring
- Wood
- Carpet
- Stone
- Tile
Bedrooms and Bathrooms
- Walk-In Closet
Laundry
- Laundry in unit
- Dryer
Outdoor Features
- Spa
- Patio
- Outdoor Gas Grill
- Heated Rain Gutters
- Fire Mitigation
- Front Porch
Location
- Ground Level
- Property is near public transit
Schools
- Upper Blue Elementary School
- Summit Middle School
- Summit High School
Utilities
- No Cooling
- Heating System Uses Natural Gas
- Radiant Heating System
- Natural Gas Connected
- High Speed Internet
- Phone Connected
- Cable TV Available
Listing and Financial Details
- Exclusions: staging items, TV's and sound equipment, world map, Remington statues, personal items.
- Assessor Parcel Number 6513832
Community Details
Overview
- Association fees include road maintenance, snow removal, trash
- The Shores At Breckenridge Basic Property Mgmt Association, Phone Number (970) 668-0714
- The Shores At Breckenridge Subdivision
Recreation
- Ski Accessible
Pet Policy
- Dogs and Cats Allowed
Ownership History
Purchase Details
Home Financials for this Owner
Home Financials are based on the most recent Mortgage that was taken out on this home.Purchase Details
Home Financials for this Owner
Home Financials are based on the most recent Mortgage that was taken out on this home.Purchase Details
Home Financials for this Owner
Home Financials are based on the most recent Mortgage that was taken out on this home.Purchase Details
Similar Homes in Breckenridge, CO
Home Values in the Area
Average Home Value in this Area
Purchase History
| Date | Buyer | Sale Price | Title Company |
|---|---|---|---|
| De Laine Holdings Llc | $1,395,000 | Land Title Guarantee | |
| Rodex Troy | $1,100,000 | Land Title Guarantee Co | |
| Harold D Matous Revocable Trust | $895,000 | Land Title Guarantee Company | |
| Vo2 Breckenridge Lp | $2,585,000 | Fidelity National Title Ins |
Mortgage History
| Date | Status | Borrower | Loan Amount |
|---|---|---|---|
| Previous Owner | Rodex Troy | $880,000 |
Property History
| Date | Event | Price | Change | Sq Ft Price |
|---|---|---|---|---|
| 08/24/2020 08/24/20 | Sold | $1,395,000 | -1.8% | $535 / Sq Ft |
| 08/02/2020 08/02/20 | Pending | -- | -- | -- |
| 07/21/2020 07/21/20 | For Sale | $1,420,000 | +29.1% | $544 / Sq Ft |
| 04/13/2018 04/13/18 | Sold | $1,100,000 | 0.0% | $422 / Sq Ft |
| 03/14/2018 03/14/18 | Pending | -- | -- | -- |
| 02/14/2018 02/14/18 | For Sale | $1,100,000 | +22.9% | $422 / Sq Ft |
| 10/23/2013 10/23/13 | Sold | $895,000 | 0.0% | $350 / Sq Ft |
| 09/23/2013 09/23/13 | Pending | -- | -- | -- |
| 07/26/2013 07/26/13 | For Sale | $895,000 | -- | $350 / Sq Ft |
Tax History Compared to Growth
Tax History
| Year | Tax Paid | Tax Assessment Tax Assessment Total Assessment is a certain percentage of the fair market value that is determined by local assessors to be the total taxable value of land and additions on the property. | Land | Improvement |
|---|---|---|---|---|
| 2024 | $6,947 | $131,715 | -- | -- |
| 2023 | $6,947 | $128,030 | $0 | $0 |
| 2022 | $5,376 | $93,290 | $0 | $0 |
| 2021 | $5,481 | $95,974 | $0 | $0 |
| 2020 | $4,635 | $80,565 | $0 | $0 |
| 2019 | $4,575 | $80,565 | $0 | $0 |
| 2018 | $3,839 | $65,679 | $0 | $0 |
| 2017 | $3,540 | $65,679 | $0 | $0 |
| 2016 | $3,985 | $72,917 | $0 | $0 |
| 2015 | $3,869 | $72,917 | $0 | $0 |
| 2014 | $3,519 | $65,535 | $0 | $0 |
| 2013 | -- | $28,620 | $0 | $0 |
Agents Affiliated with this Home
-
Amy Nakos

Seller's Agent in 2020
Amy Nakos
Your Castle Summit
(970) 389-8388
20 in this area
158 Total Sales
-
Anne Marie Ohly

Buyer's Agent in 2020
Anne Marie Ohly
Omni Real Estate Company Inc
(970) 485-0183
72 in this area
656 Total Sales
-
Debra Stites
D
Seller's Agent in 2018
Debra Stites
Slifer Smith & Frampton R.E.
(970) 389-8900
14 in this area
18 Total Sales
-
Krystal Knott

Buyer's Agent in 2018
Krystal Knott
Christie`s International Real Estate CO LLC
(303) 200-1256
15 in this area
40 Total Sales
-
Jeff Moore

Seller's Agent in 2013
Jeff Moore
Slifer Smith & Frampton R.E.
(970) 390-2269
119 in this area
178 Total Sales
-
Jonathan Nixon
J
Seller Co-Listing Agent in 2013
Jonathan Nixon
Slifer Smith & Frampton R.E.
(970) 668-1550
23 in this area
31 Total Sales
Map
Source: REcolorado®
MLS Number: 8107460
APN: 6513832
- 77 Red Quill Ln
- 73 Chestnut Ln
- 17 Linden Ln
- 34 Highfield Trail Unit 311
- 34 Highfield Trail Unit 112
- 34 Highfield Trail Unit 212
- 34 Highfield Trail Unit 203
- 34 Highfield Trail Unit 315
- 127 Monitor Dr
- 250 Monitor Dr
- 252 Monitor Dr
- 74 Dewey Placer Dr Unit D-2
- 500 Highfield Trail
- 228 Monitor Dr
- 230 Monitor Dr
- 269 Monitor Dr
- 278 Monitor Dr
- 47 Marksberry Way
- 22 Revett Dr
- 127 Marks Ln
- 312 Shores Ln
- 312 Shores Ln Unit 312
- 344 Shores Ln
- 344 Shores Ln
- 308 Shores Ln
- 310 Shores Ln
- 310 Shores Ln
- 317 Shores Ln
- 345 Shores Ln
- 138 Red Quill Ln
- 288 Shores Ln
- 126 Red Quill Ln
- 349 Shores Ln
- 359 Shores Ln
- 120 Red Quill Ln
- 115 Red Quill Ln
- 275 Shores Ln
- 259 Shores Ln
- 246 Shores Ln
- 247 Shores Ln
