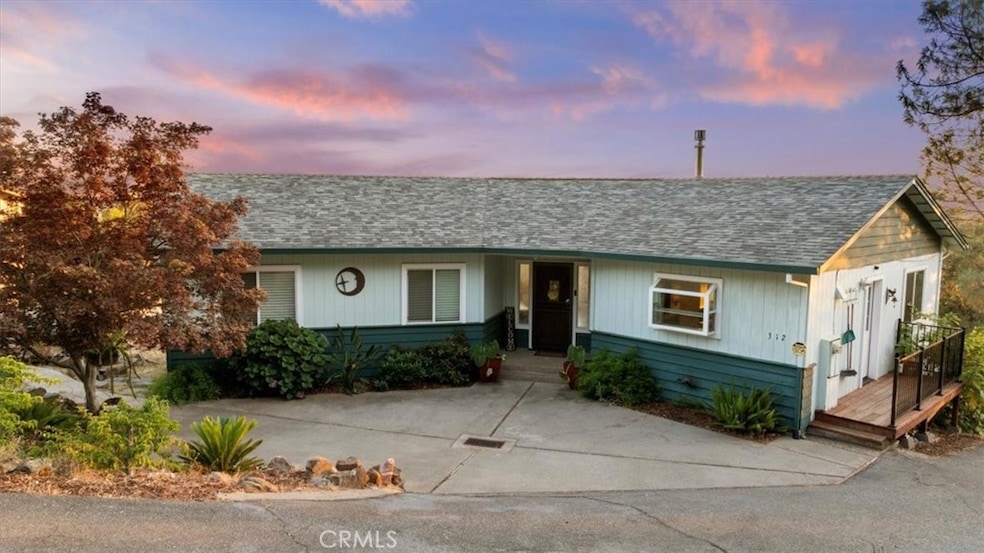312 Skyline Blvd Oroville, CA 95966
Oroville East NeighborhoodEstimated payment $1,873/month
Highlights
- Horse Property Unimproved
- 1.1 Acre Lot
- Hydromassage or Jetted Bathtub
- Coastline Views
- Open Floorplan
- Bonus Room
About This Home
Stunning Views in a Prime Foothills Location!
Enjoy breathtaking views of the Valley and Coastal Range from nearly every room of this beautiful foothills home. Bright and spacious, it features two bedrooms (one a primary suite) and a separate office/bonus space, ideal for remote work or guest space. The large kitchen offers granite transformation countertops, a center island, double ovens, ample storage, and a trash compactor. It flows into the dining area and a welcoming family room with a freestanding fireplace.
Step out onto the newer Trex deck—perfect for relaxing or entertaining while overlooking your peaceful 1+ acre property. A large detached workshop and additional space beneath the home offer great storage or project potential.
Tucked in one of Oroville’s premier locations, this home feels private yet remains close to town, the hospital, and outdoor recreation. Come experience the beauty and comfort this home offers.
Listing Agent
Bidwell Realty Brokerage Phone: 530-228-2928 License #01950926 Listed on: 07/01/2025
Home Details
Home Type
- Single Family
Est. Annual Taxes
- $1,692
Year Built
- Built in 1992
Lot Details
- 1.1 Acre Lot
- Lot Sloped Down
- Garden
- Property is zoned AR1
Property Views
- Coastline
- Panoramic
- City Lights
- Woods
- Bluff
- Views of a landmark
- Reservoir
- Orchard Views
- Mountain
- Hills
- Valley
Home Design
- Raised Foundation
- Composition Roof
Interior Spaces
- 1,436 Sq Ft Home
- 1-Story Property
- Open Floorplan
- Beamed Ceilings
- High Ceiling
- Ceiling Fan
- Double Pane Windows
- Entryway
- Family Room with Fireplace
- Living Room with Attached Deck
- Dining Room
- Bonus Room
- Workshop
- Storage
Kitchen
- Breakfast Bar
- Double Oven
- Gas Cooktop
- Dishwasher
- Kitchen Island
- Granite Countertops
- Built-In Trash or Recycling Cabinet
- Trash Compactor
Flooring
- Laminate
- Tile
Bedrooms and Bathrooms
- 2 Main Level Bedrooms
- 2 Full Bathrooms
- Tile Bathroom Countertop
- Hydromassage or Jetted Bathtub
- Walk-in Shower
- Exhaust Fan In Bathroom
Laundry
- Laundry Room
- Dryer
- Washer
Home Security
- Carbon Monoxide Detectors
- Fire and Smoke Detector
Parking
- Parking Available
- Driveway
Outdoor Features
- Patio
- Separate Outdoor Workshop
Horse Facilities and Amenities
- Horse Property Unimproved
Utilities
- Central Heating and Cooling System
- 220 Volts
- Propane
- Conventional Septic
Listing and Financial Details
- Tax Lot 78
- Assessor Parcel Number 069460030000
Community Details
Overview
- No Home Owners Association
- Foothills
Recreation
- Hiking Trails
Map
Home Values in the Area
Average Home Value in this Area
Tax History
| Year | Tax Paid | Tax Assessment Tax Assessment Total Assessment is a certain percentage of the fair market value that is determined by local assessors to be the total taxable value of land and additions on the property. | Land | Improvement |
|---|---|---|---|---|
| 2025 | $1,692 | $325,000 | $160,000 | $165,000 |
| 2024 | $1,692 | $159,305 | $31,815 | $127,490 |
| 2023 | $1,668 | $156,183 | $31,192 | $124,991 |
| 2022 | $1,612 | $153,122 | $30,581 | $122,541 |
| 2021 | $1,581 | $150,121 | $29,982 | $120,139 |
| 2020 | $1,581 | $148,583 | $29,675 | $118,908 |
| 2019 | $1,554 | $145,671 | $29,094 | $116,577 |
| 2018 | $1,534 | $142,816 | $28,524 | $114,292 |
| 2017 | $1,483 | $140,016 | $27,965 | $112,051 |
| 2016 | $1,461 | $137,271 | $27,417 | $109,854 |
| 2015 | $1,383 | $135,210 | $27,006 | $108,204 |
| 2014 | $1,396 | $132,562 | $26,477 | $106,085 |
Property History
| Date | Event | Price | Change | Sq Ft Price |
|---|---|---|---|---|
| 07/01/2025 07/01/25 | For Sale | $325,000 | -- | $226 / Sq Ft |
Purchase History
| Date | Type | Sale Price | Title Company |
|---|---|---|---|
| Interfamily Deed Transfer | -- | -- |
Mortgage History
| Date | Status | Loan Amount | Loan Type |
|---|---|---|---|
| Previous Owner | $0 | New Conventional | |
| Previous Owner | $50,000 | Credit Line Revolving |
Source: California Regional Multiple Listing Service (CRMLS)
MLS Number: OR25147028
APN: 069-460-030-000
- 83 La Mirada Ave
- 40 La Mirada Ave
- 61 Wattles Way
- 5 Hill Dr
- 0 Apica Ave Unit OR25126200
- 1050 Mount Ida Rd
- 2 Lariat Loop
- 5 Moonbeam Ct
- 10 Moonbeam Ct
- 6 Moonbeam Ct
- 1 Thunder Rock Rd
- 3 Thunder Rock Rd
- 351 Oakvale Ave
- 1 Stepping Stone Ct
- 11 Sorrel Ct
- 5208 Gold Spring Ct
- 0 Skyline Blvd
- 0 Olive Hwy Unit OR25194818
- 0 Olive Hwy Unit OR25093600
- 0 Olive Hwy Unit OR24067808
- 5560 Old Olive Hwy
- 116 Westelle Dr
- 3471 Stauss Ave
- 1775 Boynton Ave
- 3014 El Noble Ave
- 2385 Elgin St
- 2108 Fort Wayne St
- 3235 Myers St
- 1538 Pomona Ave
- 135 Tuscany Dr
- 95 Tuscany Dr
- 165 Morningstar Ave
- 100 Jay Blue Dr
- 425-445 Nelson Ave
- 13720 Co Rd 270
- 5427 Edgewood Ln Unit 3
- 2546 Jennifer Dr
- 5510 Clark Rd Unit 32
- 5510 Clark Rd Unit 3
- 5510 Clark Rd Unit 19







