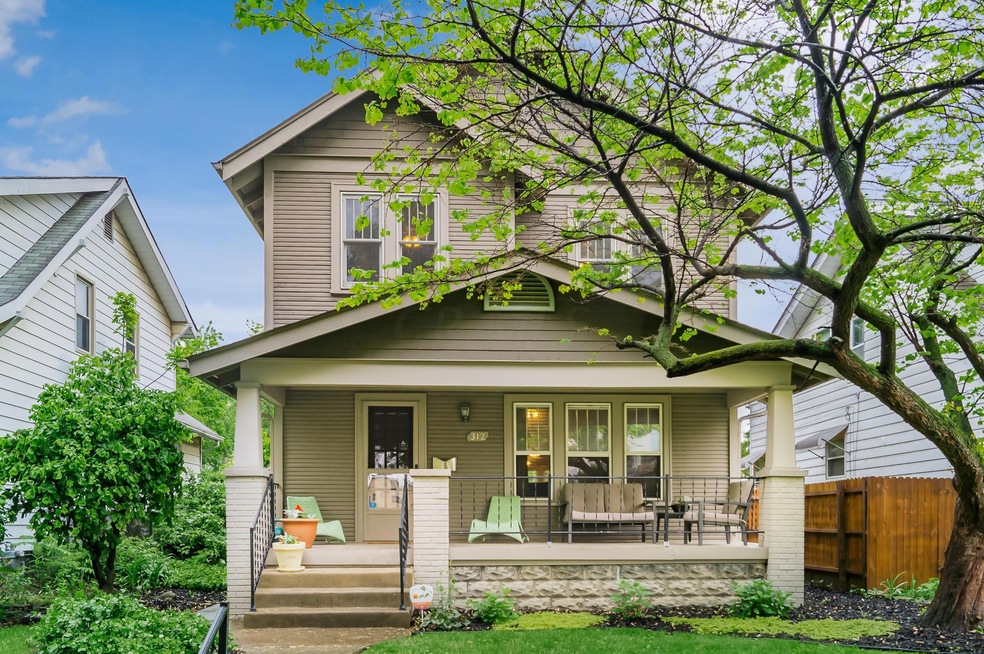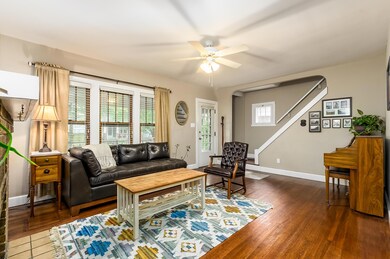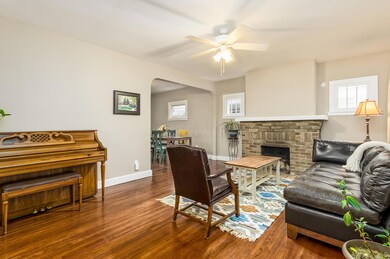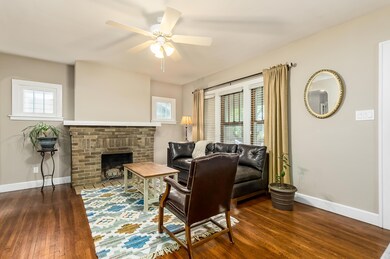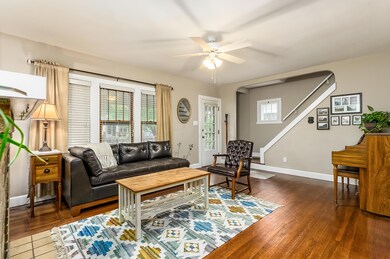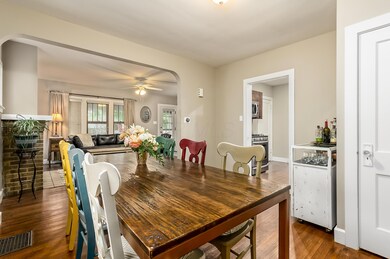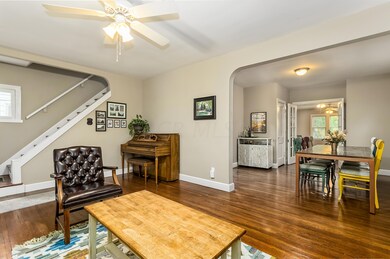
312 Southwood Ave Columbus, OH 43207
Merion Village NeighborhoodAbout This Home
As of June 2020Welcome home! Beautiful hardwood floors in living room, dining room and family room. French doors leading to dining room and open to huge family room w/ transon windows+ natural lighting. Fantastic work station off kitchen w/ cabinets + granite countertop! Kitchen updated w/ loads of cabinets, stainless steel appliances and granite counter top. Updated baths large master. Relax on the front porch in the evenings. This home is move in ready!!
Last Agent to Sell the Property
Superior Homes Realty License #0000308306 Listed on: 05/14/2019
Home Details
Home Type
Single Family
Est. Annual Taxes
$5,552
Year Built
1923
Lot Details
0
Listing Details
- Type: Residential
- Accessible Features: No
- Year Built: 1923
- Tax Year: 2017
- Property Sub-Type: Single Family Residence
- Reso Fencing: Fenced
- Lot Size Acres: 0.13
- Co List Office Phone: 614-891-7870
- MLS Status: Closed
- ResoBuildingAreaSource: Realist
- Reso Fireplace Features: Wood Burning
- Reso Interior Features: Dishwasher, Electric Range, Microwave, Refrigerator
- Unit Levels: Two
- New Construction: No
- Reso Window Features: Insulated All
- Basement Basement YN2: Yes
- Rooms:Living Room: Yes
- Air Conditioning Central: Yes
- Interior Flooring Carpet: Yes
- Interior Amenities Microwave: Yes
- Fireplace Log Woodburning: Yes
- Foundation:Block: Yes
- Exterior Vinyl Siding: Yes
- Rooms Family RmNon Bsmt: Yes
- Windows Insulated All: Yes
- Interior Amenities Dishwasher: Yes
- Exterior:Stone: Yes
- Interior Amenities Electric Range: Yes
- Levels Two2: Yes
- Fencing Fenced Yard: Yes
- Common Walls No Common Walls: Yes
- Special Features: None
- Property Sub Type: Detached
Interior Features
- Upstairs Bedrooms: 3
- Upstairs 1 Full Bathrooms: 2
- Basement: Full
- Entry Level Dining Room: 1
- Entry Level Family Room: 1
- Entry Level Living Room: 1
- Basement YN: Yes
- Full Bathrooms: 2
- Total Bedrooms: 3
- Fireplace: Yes
- Flooring: Wood, Carpet
- Basement Description:Full: Yes
Exterior Features
- Common Walls: No Common Walls
- Foundation Details: Block
Utilities
- Heating: Forced Air
- Cooling: Central Air
- Cooling Y N: Yes
- HeatingYN: Yes
- Heating:Forced Air: Yes
- Heating:Gas2: Yes
Condo/Co-op/Association
- Association: No
Schools
- Junior High Dist: COLUMBUS CSD 2503 FRA CO.
Lot Info
- Parcel Number: 010-013839
- Lot Size Sq Ft: 5662.8
Tax Info
- Tax Annual Amount: 3501.0
Ownership History
Purchase Details
Home Financials for this Owner
Home Financials are based on the most recent Mortgage that was taken out on this home.Purchase Details
Home Financials for this Owner
Home Financials are based on the most recent Mortgage that was taken out on this home.Purchase Details
Home Financials for this Owner
Home Financials are based on the most recent Mortgage that was taken out on this home.Purchase Details
Home Financials for this Owner
Home Financials are based on the most recent Mortgage that was taken out on this home.Purchase Details
Purchase Details
Purchase Details
Home Financials for this Owner
Home Financials are based on the most recent Mortgage that was taken out on this home.Purchase Details
Home Financials for this Owner
Home Financials are based on the most recent Mortgage that was taken out on this home.Purchase Details
Home Financials for this Owner
Home Financials are based on the most recent Mortgage that was taken out on this home.Similar Homes in Columbus, OH
Home Values in the Area
Average Home Value in this Area
Purchase History
| Date | Type | Sale Price | Title Company |
|---|---|---|---|
| Warranty Deed | $296,000 | Northwest Select Ttl Agcy Ll | |
| Warranty Deed | $273,000 | Northwest Ttl Fam Of Compani | |
| Warranty Deed | $172,500 | Capcity Title Box | |
| Deed | $72,450 | Capcity Title Box | |
| Limited Warranty Deed | -- | None Available | |
| Sheriffs Deed | $96,000 | None Available | |
| Warranty Deed | $169,900 | Chicago Tit | |
| Interfamily Deed Transfer | -- | -- | |
| Warranty Deed | $67,000 | -- | |
| Deed | $56,500 | -- |
Mortgage History
| Date | Status | Loan Amount | Loan Type |
|---|---|---|---|
| Open | $236,800 | Future Advance Clause Open End Mortgage | |
| Previous Owner | $110,000 | New Conventional | |
| Previous Owner | $200,000 | Stand Alone Refi Refinance Of Original Loan | |
| Previous Owner | $146,625 | New Conventional | |
| Previous Owner | $10,000 | Commercial | |
| Previous Owner | $167,272 | FHA | |
| Previous Owner | $50,493 | Unknown | |
| Previous Owner | $15,000 | Credit Line Revolving | |
| Previous Owner | $53,600 | No Value Available | |
| Previous Owner | $56,442 | FHA | |
| Closed | $0 | Commercial |
Property History
| Date | Event | Price | Change | Sq Ft Price |
|---|---|---|---|---|
| 06/01/2020 06/01/20 | Sold | $296,000 | -3.0% | $179 / Sq Ft |
| 04/30/2020 04/30/20 | Price Changed | $305,000 | -3.2% | $185 / Sq Ft |
| 03/30/2020 03/30/20 | For Sale | $315,000 | +15.4% | $191 / Sq Ft |
| 05/31/2019 05/31/19 | Sold | $273,000 | +1.1% | $165 / Sq Ft |
| 05/18/2019 05/18/19 | Pending | -- | -- | -- |
| 05/14/2019 05/14/19 | For Sale | $269,900 | +56.5% | $163 / Sq Ft |
| 03/07/2014 03/07/14 | Sold | $172,500 | -1.4% | $104 / Sq Ft |
| 02/05/2014 02/05/14 | Pending | -- | -- | -- |
| 10/03/2013 10/03/13 | For Sale | $174,997 | +141.5% | $106 / Sq Ft |
| 05/01/2013 05/01/13 | Sold | $72,450 | -37.0% | $44 / Sq Ft |
| 04/01/2013 04/01/13 | Pending | -- | -- | -- |
| 01/11/2013 01/11/13 | For Sale | $115,000 | -- | $70 / Sq Ft |
Tax History Compared to Growth
Tax History
| Year | Tax Paid | Tax Assessment Tax Assessment Total Assessment is a certain percentage of the fair market value that is determined by local assessors to be the total taxable value of land and additions on the property. | Land | Improvement |
|---|---|---|---|---|
| 2024 | $5,552 | $123,700 | $50,510 | $73,190 |
| 2023 | $5,481 | $123,690 | $50,505 | $73,185 |
| 2022 | $5,374 | $103,610 | $16,350 | $87,260 |
| 2021 | $5,989 | $115,260 | $16,350 | $98,910 |
| 2020 | $4,572 | $87,890 | $16,350 | $71,540 |
| 2019 | $3,503 | $57,750 | $12,110 | $45,640 |
| 2018 | $3,232 | $57,750 | $12,110 | $45,640 |
| 2017 | $3,385 | $57,750 | $12,110 | $45,640 |
| 2016 | $3,269 | $49,350 | $7,560 | $41,790 |
| 2015 | $2,968 | $49,350 | $7,560 | $41,790 |
| 2014 | $3,060 | $49,350 | $7,560 | $41,790 |
| 2013 | $1,509 | $49,350 | $7,560 | $41,790 |
Agents Affiliated with this Home
-
Katherine Davis Spence

Seller's Agent in 2020
Katherine Davis Spence
The Brokerage House
(614) 354-1785
4 in this area
264 Total Sales
-
Lee Ritchie

Buyer's Agent in 2020
Lee Ritchie
RE/MAX
(614) 595-0732
28 in this area
924 Total Sales
-
Donna Grove
D
Seller's Agent in 2019
Donna Grove
Superior Homes Realty
(614) 565-7880
75 Total Sales
-
K
Buyer's Agent in 2019
Katherine Davis
Berkshire Hathaway HS Calhoon
-
A
Seller's Agent in 2014
Allen Faires
Edwards Realty Company
-
Amy Morrisey
A
Seller's Agent in 2013
Amy Morrisey
Casasanta Realty
(614) 306-1436
1 in this area
8 Total Sales
Map
Source: Columbus and Central Ohio Regional MLS
MLS Number: 219016260
APN: 010-013839
- 323 Southwood Ave
- 376 E Markison Ave Unit 76
- 298 E Welch Ave
- 402 Southwood Ave
- 274 E Jenkins Ave
- 386 E Welch Ave
- 357 E Welch Ave Unit 359
- 391 Sheldon Ave
- 420 E Jenkins Ave
- 338 Sheldon Ave
- 207 Southwood Ave Unit 205
- 471 Southwood Ave
- 364 E Moler St Unit 1
- 486 & 488 Southwood Ave
- 192 E Morrill Ave
- 482 E Jenkins Ave
- 357 Frebis Ave Unit 9
- 357 Frebis Ave Unit 10
- 357 Frebis Ave Unit 5
- 390 E Hinman Ave
