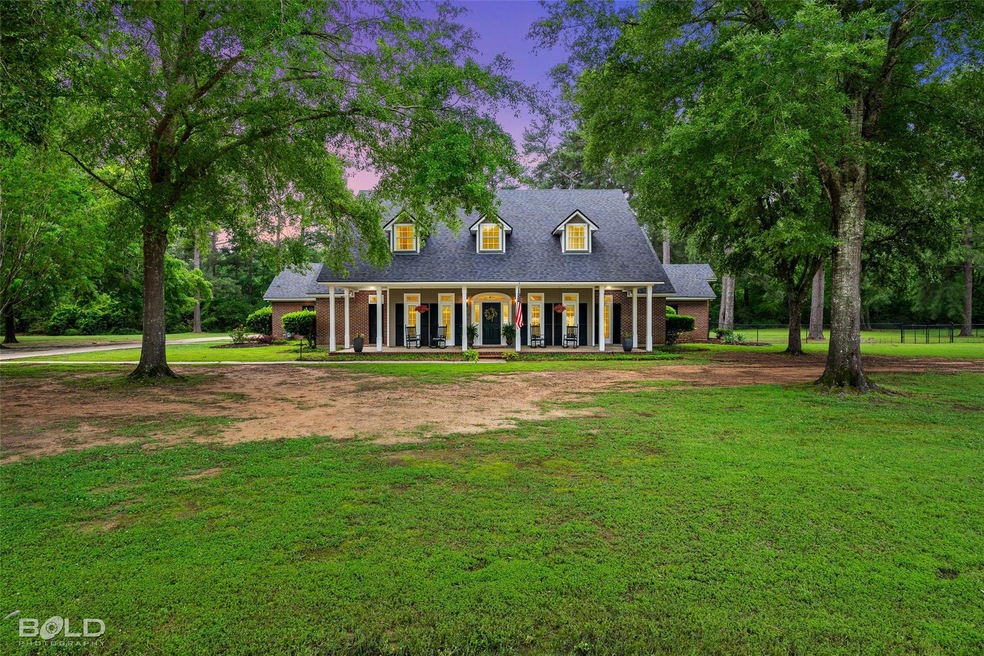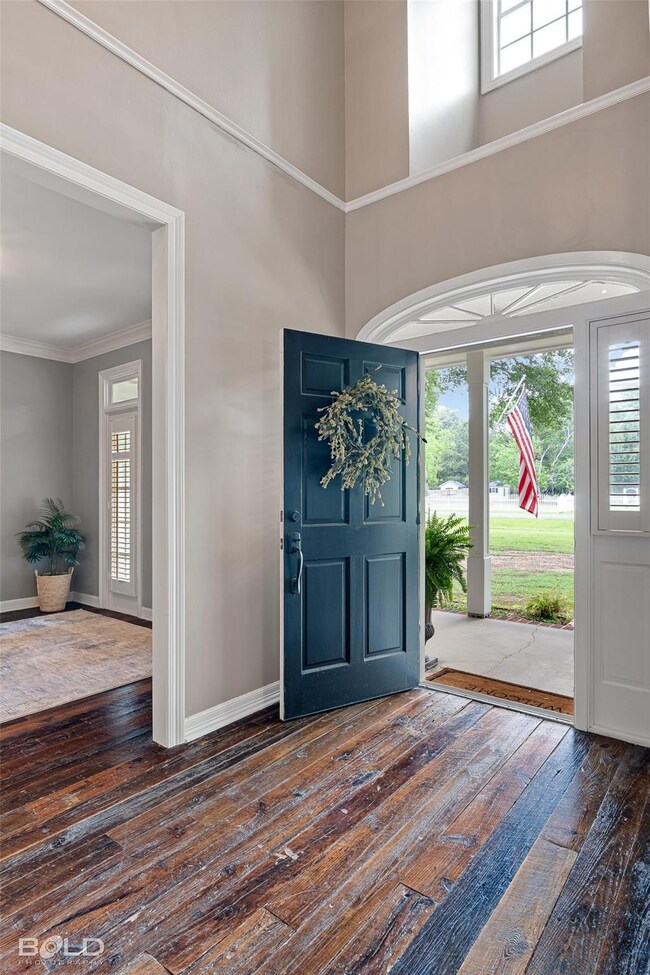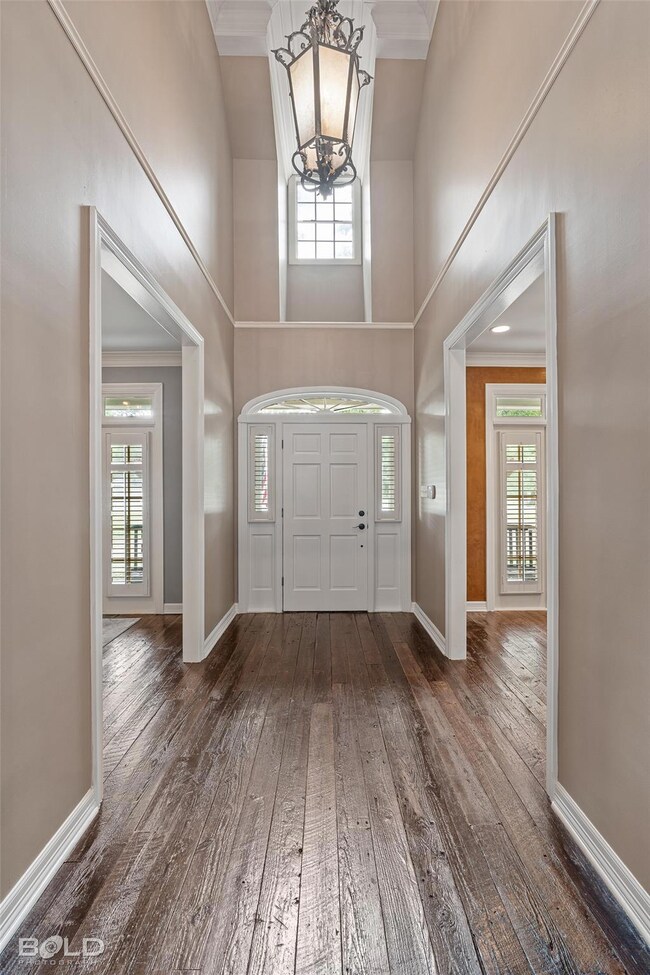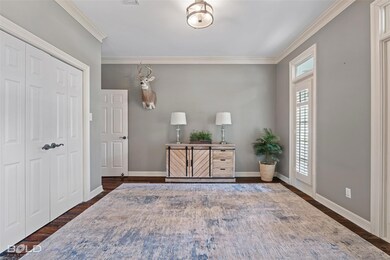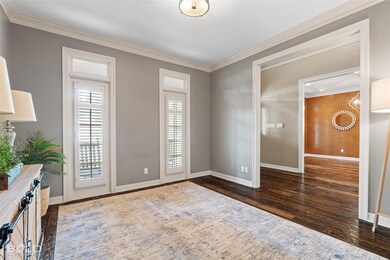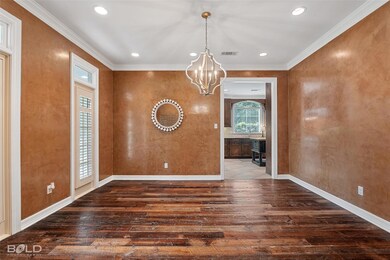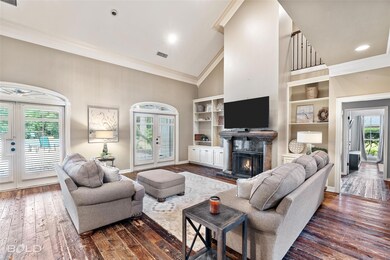
312 Split Oak Dr Shreveport, LA 71106
Ellerbe Woods NeighborhoodEstimated Value: $653,396 - $689,000
Highlights
- 1.6 Acre Lot
- Reclaimed Wood Flooring
- Plantation Shutters
- Fairfield Magnet School Rated A-
- Granite Countertops
- Front Porch
About This Home
As of August 2024Beautiful home with gorgeous finishes situated on 1.6 acres in SE Shreveport. Large interior space includes lovely crown molding, tall ceilings, reclaimed antique wood floors, plantation shutters, new carpet, viking appliances, ice maker, granite counter tops and large eating area in kitchen. Also featured in this custom built home is a remote main bedroom suite and bath, 2nd bedroom and bath on first floor, study and formal dining with lacquered painted walls. Upstairs are 2 more bedrooms, a jack and jill bath and a large playroom that can be considered a 5th bedroom. Outside enjoy the sparkling in-ground pool and oversized patio area. Check out theses other amenities, 3 car garage with workshop in 3rd bay, extra shed with electricity and window unit. New upstairs AC and carpet, new tankless water heater, security system with camera monitors, tons of storage inside and outside.
Last Listed By
Dawna Bledsoe
NextHome Connect Brokerage Phone: 318-990-0999 License #995688637 Listed on: 05/03/2024

Home Details
Home Type
- Single Family
Est. Annual Taxes
- $8,119
Year Built
- Built in 1988
Lot Details
- 1.6 Acre Lot
Parking
- 3 Car Attached Garage
- Workshop in Garage
- Garage Door Opener
Home Design
- Slab Foundation
Interior Spaces
- 3,990 Sq Ft Home
- 2-Story Property
- Woodwork
- Gas Fireplace
- Plantation Shutters
- Reclaimed Wood Flooring
- Laundry in Utility Room
Kitchen
- Eat-In Kitchen
- Gas Oven or Range
- Built-In Gas Range
- Microwave
- Ice Maker
- Dishwasher
- Granite Countertops
- Disposal
Bedrooms and Bathrooms
- 5 Bedrooms
- Walk-In Closet
- Double Vanity
Home Security
- Security System Owned
- Carbon Monoxide Detectors
- Fire and Smoke Detector
Outdoor Features
- Gunite Pool
- Front Porch
Schools
- Caddo Isd Schools Elementary And Middle School
- Caddo Isd Schools High School
Utilities
- Central Heating and Cooling System
- Vented Exhaust Fan
- Heating System Uses Natural Gas
- Tankless Water Heater
Community Details
- Wildoak Subn Subdivision
Listing and Financial Details
- Tax Lot 13
- Assessor Parcel Number 161321007001300
- $8,015 per year unexempt tax
Ownership History
Purchase Details
Home Financials for this Owner
Home Financials are based on the most recent Mortgage that was taken out on this home.Purchase Details
Home Financials for this Owner
Home Financials are based on the most recent Mortgage that was taken out on this home.Purchase Details
Home Financials for this Owner
Home Financials are based on the most recent Mortgage that was taken out on this home.Similar Homes in Shreveport, LA
Home Values in the Area
Average Home Value in this Area
Purchase History
| Date | Buyer | Sale Price | Title Company |
|---|---|---|---|
| Mcdonald Taylor Robertson | $680,000 | None Listed On Document | |
| Dupree Jason Ivy | $523,000 | None Available | |
| Shelby Christopher Lindon | $400,000 | None Available |
Mortgage History
| Date | Status | Borrower | Loan Amount |
|---|---|---|---|
| Open | Mcdonald Taylor Robertson | $430,000 | |
| Previous Owner | Jid Investments Llc | $50,000,000 | |
| Previous Owner | Dupree Jason | $195,645 | |
| Previous Owner | Dupree Jason Ivy | $827,000 | |
| Previous Owner | Shelby Christopher Lindon | $50,000 | |
| Previous Owner | Shelby Christopher Lindon | $416,000 | |
| Previous Owner | Masteller Rodney Harold | $200,881 | |
| Previous Owner | Shelby Christopher Lindon | $400,000 |
Property History
| Date | Event | Price | Change | Sq Ft Price |
|---|---|---|---|---|
| 08/30/2024 08/30/24 | Sold | -- | -- | -- |
| 06/21/2024 06/21/24 | Pending | -- | -- | -- |
| 06/06/2024 06/06/24 | Price Changed | $695,000 | -4.1% | $174 / Sq Ft |
| 05/23/2024 05/23/24 | Price Changed | $725,000 | -3.3% | $182 / Sq Ft |
| 05/03/2024 05/03/24 | For Sale | $750,000 | -- | $188 / Sq Ft |
Tax History Compared to Growth
Tax History
| Year | Tax Paid | Tax Assessment Tax Assessment Total Assessment is a certain percentage of the fair market value that is determined by local assessors to be the total taxable value of land and additions on the property. | Land | Improvement |
|---|---|---|---|---|
| 2024 | $8,119 | $52,212 | $4,445 | $47,767 |
| 2023 | $8,015 | $51,560 | $4,233 | $47,327 |
| 2022 | $8,015 | $51,560 | $4,233 | $47,327 |
| 2021 | $8,117 | $51,560 | $4,233 | $47,327 |
| 2020 | $8,117 | $51,560 | $4,233 | $47,327 |
| 2019 | $7,914 | $50,787 | $4,233 | $46,554 |
| 2018 | $6,764 | $50,787 | $4,233 | $46,554 |
| 2017 | $7,898 | $50,787 | $4,233 | $46,554 |
| 2015 | $6,357 | $48,540 | $4,230 | $44,310 |
| 2014 | $6,472 | $48,540 | $4,230 | $44,310 |
| 2013 | -- | $48,540 | $4,230 | $44,310 |
Agents Affiliated with this Home
-

Seller's Agent in 2024
Dawna Bledsoe
NextHome Connect
(318) 990-0999
5 in this area
45 Total Sales
-
Sage Easter

Buyer's Agent in 2024
Sage Easter
Berkshire Hathaway HomeServices Ally Real Estate
(318) 455-8509
7 in this area
189 Total Sales
Map
Source: North Texas Real Estate Information Systems (NTREIS)
MLS Number: 20601824
APN: 161321-007-0013-00
- 9838 Neesonwood Dr
- 9909 Canvasback Dr
- 1121 Forest Trail Dr
- 2056 Silver Point Dr
- 10936 Whispering Path Dr
- 1073 W Pointe Loop
- 9808 Neesonwood Dr
- 9873 Loveland Ct
- 11 Chapel Creek Ln
- 9897 Loveland Ct
- Lot 1 Spanish Oak Cir
- Lot 2 Spanish Oak Cir
- Lot 26 River Birch Cir
- Lot 27 River Birch Cir
- Lot 28 River Birch Cir
- Lot 29 River Birch Cir
- Lot 30 River Birch Cir
- Lot 6 Blackjack Cir
- Lot 8 Blackjack Cir
- Lot 9 Blackjack Cir
- 316 Split Oak Dr
- 308 Split Oak Dr
- 9916 Oak Haven Dr
- 9917 Green Oak Dr
- 313 Wild Oak Dr
- 317 Wild Oak Dr
- 9919 Oak Haven Dr
- 9910 Oak Haven Dr
- 9924 Wild Oak Dr
- 9924 Wild Oak Dr
- 304 Split Oak Dr
- 304 Split Oak Dr
- 304 Split Oak Dr
- 304 Split Oak Dr
- 9924 Wildoak Dr
- 309 Wild Oak Dr
- 9913 Green Oak Dr
- 9915 Oak Haven Dr
- 319 Wild Oak Dr
- 9918 Green Oak Dr
